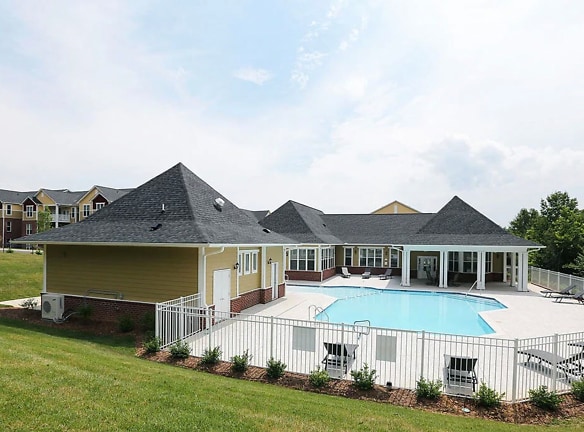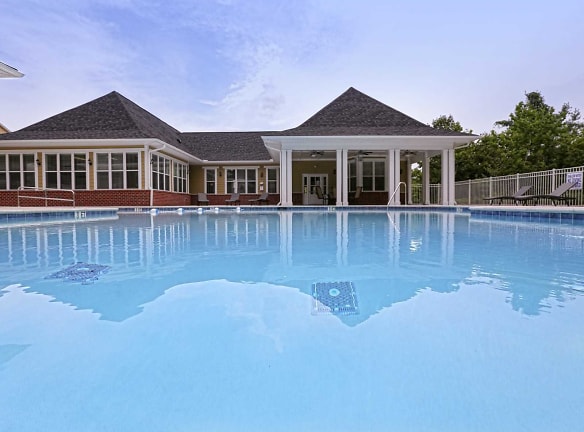- Home
- North-Carolina
- Arden
- Apartments
- Avalon At Sweeten Creek Apartments
$1,345+per month
Avalon At Sweeten Creek Apartments
10 Avalon Park Circle
Arden, NC 28704
1-3 bed, 1-2 bath • 779+ sq. ft.
10+ Units Available
Managed by Southwood Realty
Quick Facts
Property TypeApartments
Deposit$--
Application Fee75
Lease Terms
Lease terms from 10-15 monthsPet Policy: Pet-Friendly. Up to 75 lbs weight limit per apartment homeBreed Restrictions: No Aggressive Breeds allowed, call for more details.
Pets
Cats Allowed, Dogs Allowed, Breed Restriction
* Cats Allowed 2 pet limit Weight Restriction: 75 lbs, Dogs Allowed 2 pet limit Weight Restriction: 75 lbs, Breed Restriction No Aggressive Breeds allowed, call for more details.
Description
Avalon at Sweeten Creek Apartments
Find the lifestyle you have been looking for here at Avalon at Sweeten Creek. Tuck yourself away and enjoy our zero-entry-access salt water pool, beverage bar, and state-of-the-art 24/7-access fitness center with cardio lounge, or be swept into the excitement of downtown Asheville only minutes away! Avalon offers spacious apartment homes with open floor plans, with special touches like custom moldings, beautiful lighting packages and available sunrooms. Our South Asheville apartment community has a professionally designed clubhouse with a resident lounge area and free high-speed Wi-Fi.
Here at Avalon, we understand that your pet is a special part of your family. We are pet friendly and look forward to making your pet part of our community!
Check with your leasing specialist for specific guidelines as breed and weight restrictions apply.
Waived Administrative Fees & FLEX DEPOSITS Available to Reduce your up front Move In Costs! - Apply for your new home at Avalon today!
Here at Avalon, we understand that your pet is a special part of your family. We are pet friendly and look forward to making your pet part of our community!
Check with your leasing specialist for specific guidelines as breed and weight restrictions apply.
Waived Administrative Fees & FLEX DEPOSITS Available to Reduce your up front Move In Costs! - Apply for your new home at Avalon today!
Floor Plans + Pricing
Drake w/ Balcony

$1,345+
1 bd, 1 ba
779+ sq. ft.
Terms: Per Month
Deposit: Please Call
Drake w/ Sunroom

$1,375+
1 bd, 1 ba
839+ sq. ft.
Terms: Per Month
Deposit: Please Call
Brant w/ Balcony

$1,515+
2 bd, 2 ba
1053+ sq. ft.
Terms: Per Month
Deposit: Please Call
Brant w/ Sunroom

$1,575+
2 bd, 2 ba
1155+ sq. ft.
Terms: Per Month
Deposit: Please Call
Mallard w/ Balcony

$1,875+
3 bd, 2 ba
1303+ sq. ft.
Terms: Per Month
Deposit: Please Call
Mallard w/ Sunroom

$1,895+
3 bd, 2 ba
1383+ sq. ft.
Terms: Per Month
Deposit: Please Call
Floor plans are artist's rendering. All dimensions are approximate. Actual product and specifications may vary in dimension or detail. Not all features are available in every rental home. Prices and availability are subject to change. Rent is based on monthly frequency. Additional fees may apply, such as but not limited to package delivery, trash, water, amenities, etc. Deposits vary. Please see a representative for details.
Manager Info
Southwood Realty
Sunday
Closed.
Monday
08:30 AM - 05:30 PM
Tuesday
08:30 AM - 05:30 PM
Wednesday
08:30 AM - 05:30 PM
Thursday
08:30 AM - 05:30 PM
Friday
08:30 AM - 05:30 PM
Saturday
Closed.
Schools
Data by Greatschools.org
Note: GreatSchools ratings are based on a comparison of test results for all schools in the state. It is designed to be a starting point to help parents make baseline comparisons, not the only factor in selecting the right school for your family. Learn More
Features
Interior
Disability Access
Short Term Available
Corporate Billing Available
Air Conditioning
Balcony
Cable Ready
Ceiling Fan(s)
Dishwasher
Garden Tub
Microwave
New/Renovated Interior
Oversized Closets
Vaulted Ceilings
View
Washer & Dryer Connections
Deck
Garbage Disposal
Patio
Refrigerator
Community
Accepts Electronic Payments
Clubhouse
Emergency Maintenance
Extra Storage
Fitness Center
High Speed Internet Access
Pet Park
Public Transportation
Swimming Pool
Wireless Internet Access
On Site Maintenance
On Site Management
On Site Patrol
Pet Friendly
Lifestyles
Pet Friendly
Other
Professionally Selected Paint Colors
Spacious Open 1, 2 & 3 Bedroom Floor Plans
All Black Designer Appliances
Elegant Solid Wood Cabinets w/ Custom Pulls
9 ft Ceilings w/ Custom Moldings, Trim and Doors
Vaulted Ceiling (select units)
Washer / Dryer Connections
Designer Lighting
Walk-in & Oversized Closets
Garden Tubs
Sunrooms
Beautifully Designed Clubhouse w/ Wi-Fi access
24-hr State-of-the-art Fitness Center
Climate Controlled Mail and Package Center
Extra Storage and Garages available
Lush Landscaping & Natural Spaces
Grilling area
Zero Entry Salt Water Swimming Pool w/ Pool-Side Wi-Fi Sundeck
Valet Trash Service
Off-Leash Pet Park
Corporate Apartments Available
Flex Bond Deposit Options Available to Reduce Move In Costs!
We take fraud seriously. If something looks fishy, let us know.

