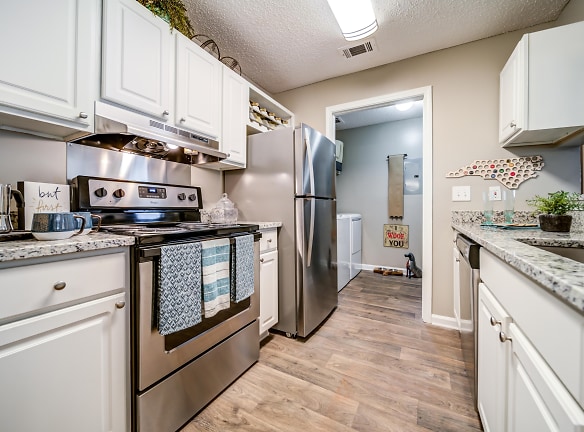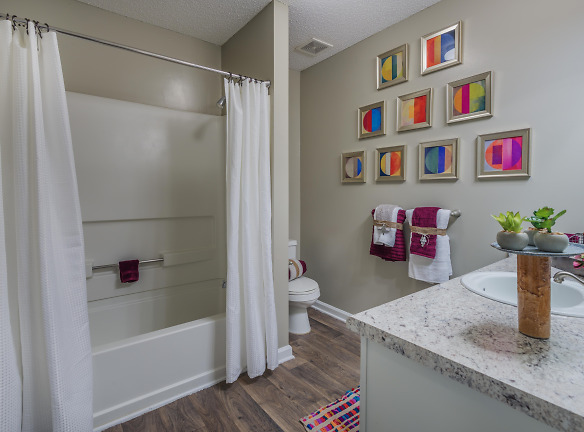- Home
- North-Carolina
- Arden
- Apartments
- Artisan At Biltmore Apartments
Contact Property
$1,599+per month
Artisan At Biltmore Apartments
300 Long Shoals Rd
Arden, NC 28704
1-3 bed, 1-2 bath • 750+ sq. ft.
9 Units Available
Managed by Brookside Properties, Inc.
Quick Facts
Property TypeApartments
Deposit$--
Application Fee50
Lease Terms
3-Month, 4-Month, 5-Month, 6-Month, 7-Month, 8-Month, 9-Month, 10-Month, 11-Month, 12-Month
Pets
Cats Allowed, Dogs Allowed
* Cats Allowed, Dogs Allowed
Description
Artisan at Biltmore
The Forest at Biltmore Park is proud to welcome you to our exclusive apartment homes in Arden, North Carolina, just outside of the Asheville, North Carolina city limits. Your new home will offer luxury living in a premier South Asheville location. Residents value the impressive selection of floor plans and amenities, as well as the natural beauty of the views overlooking the breathtaking Blue Ridge Mountain Range. The Biltmore Park neighborhood is great for commuters with Interstate 40 and Interstate 26 close by. Your community is surrounded by some of the best shopping, dining, and entertainment options in Asheville. Downtown and other major employment centers such as Mission Hospital System, The Biltmore Company, Corporate Headquarters for Ingle Markets, VA Medical Center, Eaton Corporation, Sitel, and Thermo Fisher Scientific, Inc., are just minutes away from The Forest at Biltmore Park. There are multiple parks and outdoor recreation areas in the neighborhood, such as the Blue Ridge Mountains and Lake Julian Park, which is perfect for enjoying the weekend. This premier location puts many local attractions within your grasp
Floor Plans + Pricing
The Maple

$1,599+
1 bd, 1 ba
767+ sq. ft.
Terms: Per Month
Deposit: Please Call
The Willow

$1,729+
1 bd, 1 ba
1034+ sq. ft.
Terms: Per Month
Deposit: Please Call
The Dogwood

$1,849+
2 bd, 2 ba
1026-1046+ sq. ft.
Terms: Per Month
Deposit: Please Call
The Birch

$1,699+
1 bd, 1 ba
931-945+ sq. ft.
Terms: Per Month
Deposit: Please Call
The Magnolia

$2,199+
3 bd, 2 ba
1196-1216+ sq. ft.
Terms: Per Month
Deposit: Please Call
The Oak

$1,599+
1 bd, 1 ba
750-760+ sq. ft.
Terms: Per Month
Deposit: Please Call
Floor plans are artist's rendering. All dimensions are approximate. Actual product and specifications may vary in dimension or detail. Not all features are available in every rental home. Prices and availability are subject to change. Rent is based on monthly frequency. Additional fees may apply, such as but not limited to package delivery, trash, water, amenities, etc. Deposits vary. Please see a representative for details.
Manager Info
Brookside Properties, Inc.
Sunday
Closed
Monday
08:30 AM - 05:30 PM
Tuesday
08:30 AM - 05:30 PM
Wednesday
08:30 AM - 05:30 PM
Thursday
08:30 AM - 05:30 PM
Friday
08:30 AM - 05:30 PM
Saturday
10:00 AM - 04:00 PM
Schools
Data by Greatschools.org
Note: GreatSchools ratings are based on a comparison of test results for all schools in the state. It is designed to be a starting point to help parents make baseline comparisons, not the only factor in selecting the right school for your family. Learn More
Features
Interior
Balcony
Hardwood Flooring
Oversized Closets
Stainless Steel Appliances
Patio
Community
Business Center
Extra Storage
Fitness Center
Laundry Facility
Playground
Swimming Pool
Tennis Court(s)
Pet Friendly
Lifestyles
Pet Friendly
Other
Pet Friendly
Gazebo with Picnic Space
Two Swimming Pools with Sundeck
Wi-Fi Lounge and Coffee Bar
Garages Available
Valet Trash
Package Lockers
Yoga and Mediation Room
Walkable to Biltmore Park
24 Hour Clothes Care Facility
Auto-Detailing Area
Hardwood Style Flooring
Modern Cabinetry
Stainless Appliance Package
Walk-In closets
We take fraud seriously. If something looks fishy, let us know.

