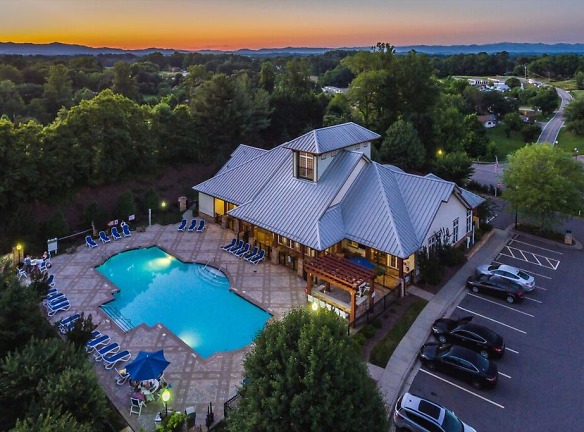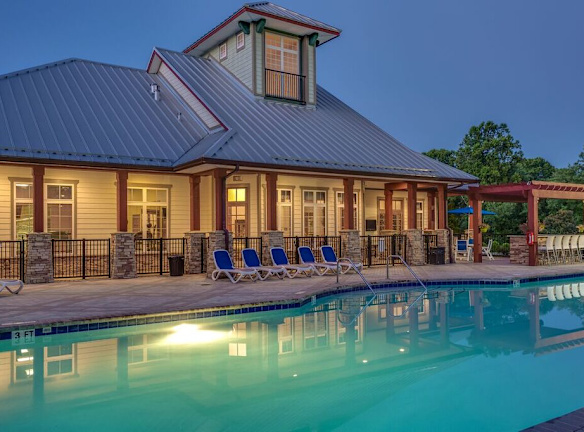- Home
- North-Carolina
- Asheville
- Apartments
- Reserve At Asheville Apartments
Special Offer
Up to $1,000 off select units and 1/2 off application and admin fees!
Contact the leasing office for more details.
Contact the leasing office for more details.
$1,239+per month
Reserve At Asheville Apartments
11 Asheville Springs Cir
Asheville, NC 28806
Studio-3 bed, 1-2 bath • 615+ sq. ft.
8 Units Available
Managed by NHE, Inc.
Quick Facts
Property TypeApartments
Deposit$--
Lease Terms
6-13 month leases available. Pet Policy: Dogs and cats allowed. Max of 75 lbs. Max of 2 pets. $10 monthly pet rent per pet. Call regarding breed restrictions. $300 pet fee and $200 for 2nd pet.
Pets
Cats Allowed, Dogs Allowed
* Cats Allowed - Please Call. Breed and Weight Restrictions Apply., Dogs Allowed - Please Call. Breed and Weight Restrictions Apply.
Description
Reserve At Asheville
Nestled among rolling hills in Asheville, NC, the Reserve at Asheville Apartment homes offer breathtaking views of the Blue Ridge Mountains along with an amenities package sure to impress. Your morning commute will be a breeze as our community is convenient to I-40, I-26, and NC-64 and joins the Pisgah Nature Preserve with Walking Trails for your enjoyment! Close to the area's top employers like UNC-Asheville and Mission Hospital, you'll be able to retreat and relax when you're home.
Reserve at Asheville offers community amenities built for your everyday lifestyle. Our secure access community includes a resident clubhouse with free Starbucks Coffee, a resort-style pool with outdoor kitchen and grilling stations, two leash-free pet parks, and much more! If that wasn't enough, our thoughtfully designed studio, one, two and three bedroom townhome-style apartments provide all you could ever need. Each home includes an open-concept kitchen with sleek granite countertops and full appliance package, natural hardwood flooring and plush carpeting, spacious bathrooms with walk-in showers or garden tubs. Contact us to schedule a virtual or in-person tour of your new home today!
Reserve at Asheville offers community amenities built for your everyday lifestyle. Our secure access community includes a resident clubhouse with free Starbucks Coffee, a resort-style pool with outdoor kitchen and grilling stations, two leash-free pet parks, and much more! If that wasn't enough, our thoughtfully designed studio, one, two and three bedroom townhome-style apartments provide all you could ever need. Each home includes an open-concept kitchen with sleek granite countertops and full appliance package, natural hardwood flooring and plush carpeting, spacious bathrooms with walk-in showers or garden tubs. Contact us to schedule a virtual or in-person tour of your new home today!
Floor Plans + Pricing
S1

$1,239+
Studio, 1 ba
615+ sq. ft.
Terms: Per Month
Deposit: Please Call
1DC

$1,375+
1 bd, 1 ba
802+ sq. ft.
Terms: Per Month
Deposit: Please Call
1GC

$1,375+
1 bd, 1 ba
847+ sq. ft.
Terms: Per Month
Deposit: Please Call
1DV

1 bd, 1 ba
882+ sq. ft.
Terms: Per Month
Deposit: Please Call
1GV

1 bd, 1 ba
940+ sq. ft.
Terms: Per Month
Deposit: Please Call
2DC

$1,619+
2 bd, 2 ba
956+ sq. ft.
Terms: Per Month
Deposit: Please Call
2DV

$1,550+
2 bd, 2 ba
1031+ sq. ft.
Terms: Per Month
Deposit: Please Call
2GC

$1,699+
2 bd, 2 ba
1066+ sq. ft.
Terms: Per Month
Deposit: Please Call
2GV

$1,550+
2 bd, 2 ba
1173+ sq. ft.
Terms: Per Month
Deposit: Please Call
2GVC

$1,819+
2 bd, 2 ba
1173+ sq. ft.
Terms: Per Month
Deposit: Please Call
3DC

$1,949+
3 bd, 2 ba
1414+ sq. ft.
Terms: Per Month
Deposit: Please Call
3GV

$1,750+
3 bd, 2 ba
1496+ sq. ft.
Terms: Per Month
Deposit: Please Call
Floor plans are artist's rendering. All dimensions are approximate. Actual product and specifications may vary in dimension or detail. Not all features are available in every rental home. Prices and availability are subject to change. Rent is based on monthly frequency. Additional fees may apply, such as but not limited to package delivery, trash, water, amenities, etc. Deposits vary. Please see a representative for details.
Manager Info
NHE, Inc.
Monday
08:30 AM - 05:30 PM
Tuesday
08:30 AM - 05:30 PM
Wednesday
08:30 AM - 05:30 PM
Thursday
08:30 AM - 05:30 PM
Friday
08:30 AM - 05:30 PM
Saturday
10:00 AM - 04:00 PM
Schools
Data by Greatschools.org
Note: GreatSchools ratings are based on a comparison of test results for all schools in the state. It is designed to be a starting point to help parents make baseline comparisons, not the only factor in selecting the right school for your family. Learn More
Features
Interior
Furnished Available
Air Conditioning
Balcony
Cable Ready
Ceiling Fan(s)
Dishwasher
Garden Tub
Island Kitchens
Microwave
Oversized Closets
View
Washer & Dryer Connections
Deck
Garbage Disposal
Patio
Refrigerator
Community
Accepts Credit Card Payments
Accepts Electronic Payments
Business Center
Clubhouse
Emergency Maintenance
Extra Storage
Fitness Center
Gated Access
High Speed Internet Access
Individual Leases
Laundry Facility
Pet Park
Playground
Swimming Pool
Trail, Bike, Hike, Jog
Wireless Internet Access
On Site Maintenance
On Site Management
On Site Patrol
Other
Disposal
Electronic Thermostat
High Ceilings
Picnic Areas with Grills
Walk-In Closets
Patio/Balcony*
Recycling
W/D Hookup
Breathtaking Views and Mountaintop Nature Trail
Ceiling Fan
Air Conditioner
Two Leash-Free Pet Parks and Pet Spa
Playground with Climbing Equipment
Fire Pit
Granite Counters and Kitchen Islands*
Resident Car Detailing Center
Black or White Appliance Packages
We take fraud seriously. If something looks fishy, let us know.

