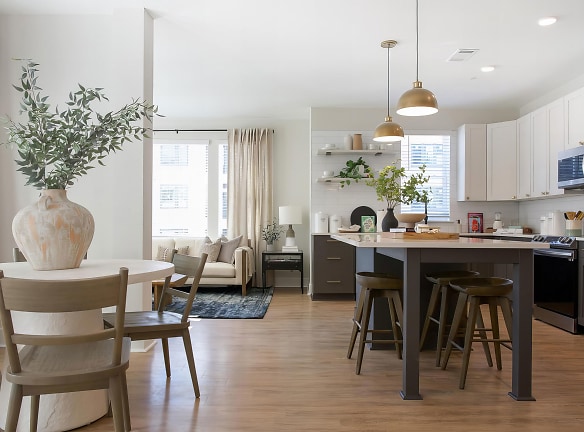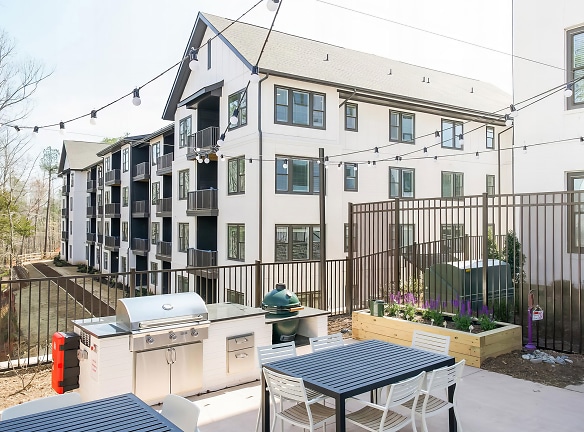- Home
- North-Carolina
- Cary
- Apartments
- Novel Cary Apartments
Special Offer
RECEIVE 2 MONTHS FREE! Move in by 4/30 to receive up to 2 months FREE on select floorplans! Call for details!
$1,435+per month
Novel Cary Apartments
200 Henry Hill St
Cary, NC 27511
Studio-3 bed, 1-3 bath • 575+ sq. ft.
10+ Units Available
Managed by Greystar
Quick Facts
Property TypeApartments
Deposit$--
NeighborhoodEast Cary
Lease Terms
Variable
Pets
Dogs Allowed
* Dogs Allowed No Aggressive Breeds
Description
Novel Cary
Located in the heart of the Research Triangle, NOVEL Cary introduces a new way to enjoy life. Completed by unparalleled amenities, NOVEL will be grounded around a shared culinary appreciation, inspiring connections and creating community through culinary pleasure. From the gardens on our grounds, to the community pantry and our integrated cafe and social club, NOVEL Cary celebrates the nourishment to body and soul that good food and drink create.
Floor Plans + Pricing
S1

S3

S2

A1

A1-M3

A2

A3

A1-M1

A3-M1

A4

A1-M2

A2-M2

A2-M1

A5

B1

TH-2 - Carriage Home

B1-M1A

B2

B2-M3

B2-M4

B2-M1

B2-M6

B2_M5

B2_M2

C1

C2

C3

C2-M1

C3-M1

Floor plans are artist's rendering. All dimensions are approximate. Actual product and specifications may vary in dimension or detail. Not all features are available in every rental home. Prices and availability are subject to change. Rent is based on monthly frequency. Additional fees may apply, such as but not limited to package delivery, trash, water, amenities, etc. Deposits vary. Please see a representative for details.
Manager Info
Greystar
Sunday
01:00 PM - 05:00 PM
Monday
09:00 AM - 06:00 PM
Tuesday
09:00 AM - 06:00 PM
Wednesday
09:00 AM - 06:00 PM
Thursday
09:00 AM - 06:00 PM
Friday
09:00 AM - 06:00 PM
Saturday
10:00 AM - 05:00 PM
Schools
Data by Greatschools.org
Note: GreatSchools ratings are based on a comparison of test results for all schools in the state. It is designed to be a starting point to help parents make baseline comparisons, not the only factor in selecting the right school for your family. Learn More
Features
Interior
Disability Access
Air Conditioning
Balcony
Ceiling Fan(s)
Dishwasher
Island Kitchens
Microwave
Oversized Closets
Stainless Steel Appliances
Washer & Dryer In Unit
Garbage Disposal
Patio
Refrigerator
Energy Star certified Appliances
Community
Accepts Credit Card Payments
Accepts Electronic Payments
Clubhouse
Emergency Maintenance
Fitness Center
Pet Park
Swimming Pool
On Site Maintenance
On Site Management
Luxury Community
Lifestyles
Luxury Community
Other
Resident bike storage and repair shop.
Bathrooms designed for convenience.
Versatile bedrooms adaptable for home offices.
Welcoming entryways complemented by hall closets.
We take fraud seriously. If something looks fishy, let us know.

