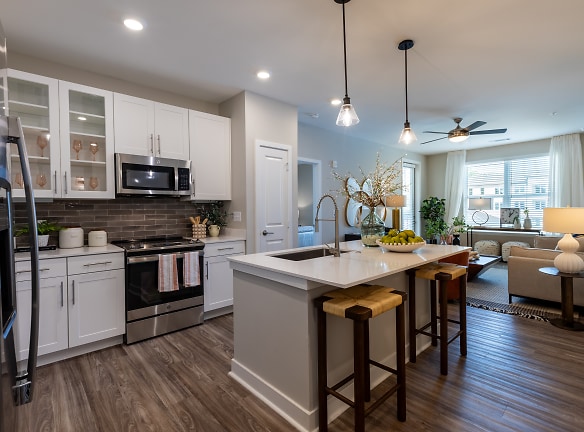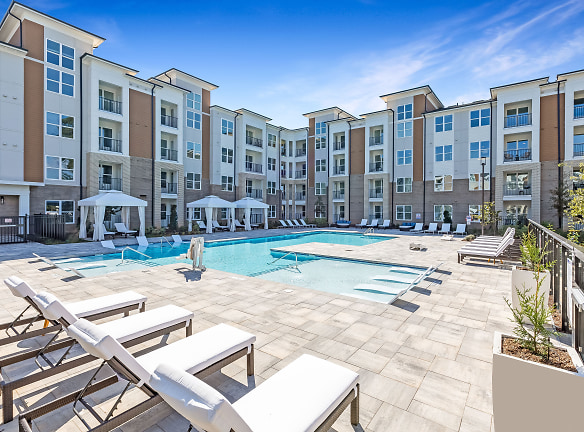- Home
- North-Carolina
- Cary
- Apartments
- Bainbridge Cary Apartments
Special Offer
ONE MONTH FREE RENT
Brand New Luxury Apartments - Move In Today!
*Subject to availability, restrictions apply, based upon approved credit.
Brand New Luxury Apartments - Move In Today!
*Subject to availability, restrictions apply, based upon approved credit.
$1,590+per month
Bainbridge Cary Apartments
9205 Chapel Hill Rd
Cary, NC 27513
1-3 bed, 1-2 bath • 692+ sq. ft.
10+ Units Available
Managed by Bainbridge Companies, LLC
Quick Facts
Property TypeApartments
Deposit$--
Lease Terms
Variable, 12-Month, 13-Month, 14-Month, 15-Month
Pets
Cats Allowed, Dogs Allowed
* Cats Allowed, Dogs Allowed Breed Restrictions Apply.
Description
Bainbridge Cary
Nestled within the enchanting heart of Cary, NC, Bainbridge Cary offers meticulously crafted one-, two-, and three-bedroom floor plans that weave together an intricate tapestry where each facet of our apartments harmoniously converges at the crossroads of elegance, luxury, convenience, and comfort. Here, living becomes an extraordinary masterpiece, a symphony of opulence that paints a living experience unlike any other. Basking in the warmth of this charming town, luxury living with a youthful spirit is presented, bearing an unparalleled vision of sophisticated bliss that mirrors the vibrancy of Cary itself. Embrace the uniqueness of home where every detail resonates with beauty and allure.
Floor Plans + Pricing
A1

A2

A3

A4

B1

B2

B3

B4

B5

B6

B7

C1

C2

Floor plans are artist's rendering. All dimensions are approximate. Actual product and specifications may vary in dimension or detail. Not all features are available in every rental home. Prices and availability are subject to change. Rent is based on monthly frequency. Additional fees may apply, such as but not limited to package delivery, trash, water, amenities, etc. Deposits vary. Please see a representative for details.
Manager Info
Bainbridge Companies, LLC
Sunday
12:00 PM - 05:00 PM
Monday
09:00 AM - 06:00 PM
Tuesday
09:00 AM - 06:00 PM
Wednesday
09:00 AM - 06:00 PM
Thursday
09:00 AM - 06:00 PM
Friday
09:00 AM - 06:00 PM
Saturday
10:00 AM - 05:00 PM
Schools
Data by Greatschools.org
Note: GreatSchools ratings are based on a comparison of test results for all schools in the state. It is designed to be a starting point to help parents make baseline comparisons, not the only factor in selecting the right school for your family. Learn More
Features
Interior
Balcony
Elevator
Stainless Steel Appliances
Washer & Dryer In Unit
Refrigerator
Smart Thermostat
Community
Business Center
Clubhouse
Fitness Center
Pet Park
Swimming Pool
Recreation Room
EV Charging Stations
Other
Wi-Fi Smart Thermostat with Touch Screen
Expansive Closets
Private Patio
Resort Amenity Views *available in select homes
Modern White Shaker Cabinets
USB Electrical Outlets in Kitchen
Quartz Countertops, and Warm Gray Tile Backsplash
Submerged Sun Shelf in Pool
Outdoor Game Lawn w/ Cornhole Boards
Single Basin Stainless Steel Kitchen
Covered Outdoor Pavilion with Fireplace & TV
Kitchen Islands with Designer Pendant Lighting
Smart Electronic Deadbolt Keyless Entry
Electric Vehicle Charging Stations
Walking Trail with Outdoor Art Sculptures
Pet-Friendly Community with Bark Park and Pet Spa
1st Floor
Co-Working Cyber Cafe with Private Day Offices
Elevator Service in Building 1 & 2
Corner Unit
Proximity to Clubhouse
3rd Floor
Top Floor
ADA
Loft
We take fraud seriously. If something looks fishy, let us know.

