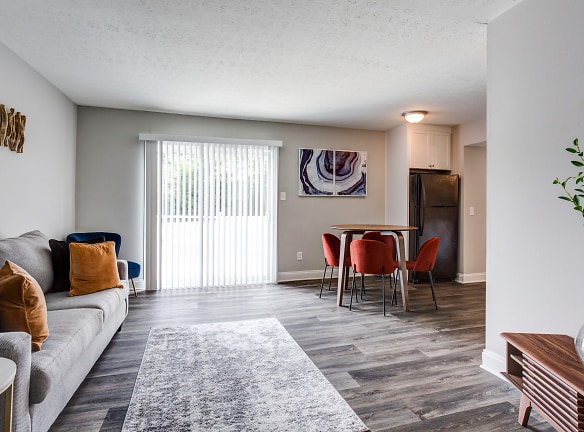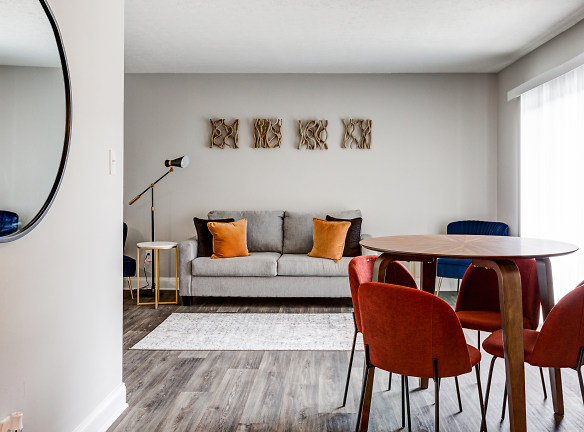- Home
- North-Carolina
- Charlotte
- Apartments
- Nova Ridge Apartments
Contact Property
$1,127+per month
Nova Ridge Apartments
4929 Arborwood Drive
Charlotte, NC 28208
Studio-3 bed, 1-2 bath • 382+ sq. ft.
4 Units Available
Managed by Cushman & Wakefield
Quick Facts
Property TypeApartments
Deposit$--
NeighborhoodWestside
Lease Terms
12-Month
Description
Nova Ridge
Nova Ridge is currently undergoing exciting renovations that you will love! Enjoy one of our newly redesigned floor plans featuring spacious layouts that are sure to satisfy. Our newly updated community amenities include a lounge-worthy sparkling pool, outdoor grilling stations, and a lush dog park for your furry friends to enjoy.Nestled just northwest of the city, Nova Ridge offers one, two, and three bedroom apartments, newly redesigned amenities, and easy accessibility to all that Uptown has to offer. We are NOW LEASING and look forward to helping you find the perfect apartment home here at Nova Ridge. Call today to schedule a tour!
Floor Plans + Pricing
A1

A2

A3

A4

B1

B2

B2C

B5

B3

B4

B6

B7

B8

C1

C2

B9

Floor plans are artist's rendering. All dimensions are approximate. Actual product and specifications may vary in dimension or detail. Not all features are available in every rental home. Prices and availability are subject to change. Rent is based on monthly frequency. Additional fees may apply, such as but not limited to package delivery, trash, water, amenities, etc. Deposits vary. Please see a representative for details.
Manager Info
Cushman & Wakefield
Monday
09:00 AM - 05:00 PM
Tuesday
09:00 AM - 05:00 PM
Wednesday
09:00 AM - 05:00 PM
Thursday
09:00 AM - 05:00 PM
Friday
09:00 AM - 05:00 PM
Schools
Data by Greatschools.org
Note: GreatSchools ratings are based on a comparison of test results for all schools in the state. It is designed to be a starting point to help parents make baseline comparisons, not the only factor in selecting the right school for your family. Learn More
Features
Interior
Air Conditioning
Balcony
Cable Ready
Dishwasher
Hardwood Flooring
Microwave
Washer & Dryer Connections
Patio
Refrigerator
Community
Clubhouse
Emergency Maintenance
Extra Storage
Fitness Center
Laundry Facility
Pet Park
Playground
Swimming Pool
On Site Maintenance
On Site Management
Lifestyles
Remodeled
Other
BBQ/Picnic Area
Efficient Appliances
Patio/Balcony
Central A/C
Tile Backsplash
Vinyl & Carpet Flooring
Additional Storage*
Fully Equipped Fitness Center
Outdoor Kitchen & Grill
Washer/Dryer Connections*
Dog Park
Premium & Elite Homes
Black Appliances
Package Lockers
24 Hour On-Site Maintenance
Pond
Vinyl Flooring & Carpet in 2nd Floor Bedrooms
15 Mins. from Douglas International Airport
10 mins from Uptown Charlotte
We take fraud seriously. If something looks fishy, let us know.

