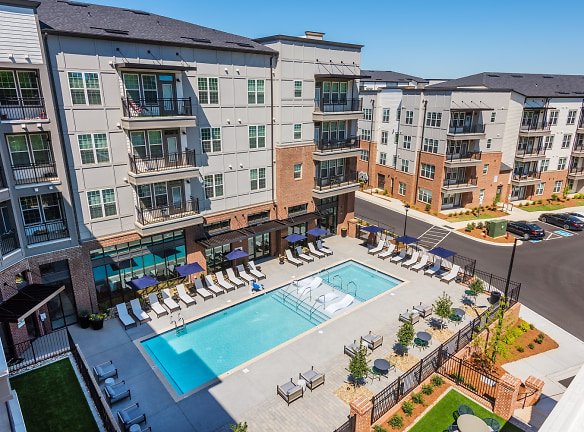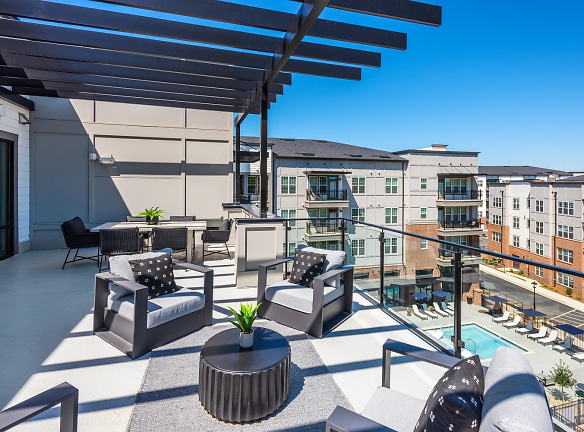- Home
- North-Carolina
- Charlotte
- Apartments
- The Livano Tryon Apartments
Contact Property
$1,455+per month
The Livano Tryon Apartments
8108 Grace Farms Dr
Charlotte, NC 28213
1-3 bed, 1-2 bath • 630+ sq. ft.
5 Units Available
Managed by Fogelman Management Group
Quick Facts
Property TypeApartments
Deposit$--
NeighborhoodUniversity City
Lease Terms
Variable
Pets
Cats Allowed, Dogs Allowed
* Cats Allowed, Dogs Allowed
Description
The Livano Tryon
The Livano Tryon blends intentionally designed finishes and amenity spaces to enhance a meaningful lifestyle. Excitement and energy are just minutes away, and convenient access to the Lynx Blue Line light-rail system makes destinations throughout Charlotte a short ride from home. Spend the day at the Lakeside Farmers Market, practice your swing at Top Golf, stroll through the UNC Charlotte Botanical Gardens, or grab an exquisite Insta-famous macaron ice cream sandwich at Ninety's Dessert Bar. At the Livano Tryon, it's more than a place to live. It's a way to live.
Floor Plans + Pricing
S1

S1b

A6

A2a

A2

A1

A4

A5

A3

A3.1

A10

A9

A8

B1.1

B1.2

B1

B1.3

B4

B2

B3

C1

C1.1

C2.1

C2

Floor plans are artist's rendering. All dimensions are approximate. Actual product and specifications may vary in dimension or detail. Not all features are available in every rental home. Prices and availability are subject to change. Rent is based on monthly frequency. Additional fees may apply, such as but not limited to package delivery, trash, water, amenities, etc. Deposits vary. Please see a representative for details.
Manager Info
Fogelman Management Group
Sunday
01:00 PM - 05:00 PM
Monday
09:00 AM - 06:00 PM
Tuesday
09:00 AM - 06:00 PM
Wednesday
09:00 AM - 06:00 PM
Thursday
09:00 AM - 06:00 PM
Friday
09:00 AM - 06:00 PM
Saturday
10:00 AM - 05:00 PM
Schools
Data by Greatschools.org
Note: GreatSchools ratings are based on a comparison of test results for all schools in the state. It is designed to be a starting point to help parents make baseline comparisons, not the only factor in selecting the right school for your family. Learn More
Features
Interior
Air Conditioning
Balcony
Ceiling Fan(s)
Dishwasher
Microwave
Stainless Steel Appliances
Washer & Dryer In Unit
Garbage Disposal
Refrigerator
Community
Clubhouse
Fitness Center
Pet Park
Swimming Pool
Conference Room
Controlled Access
Other
Conveniently located on the LYNX Blue Line
Granite Countertops Throughout
Luxury Wood Style Flooring
Designer Ceramic Tile Backsplash
Generous Closets
Ceiling Fans in all Bedrooms
Multiple Sky Lounges
High Ceilings
Outdoor Grilling Stations
Fenced Pet Park
Washer/Dryer Included
Side by Side Refrigerator
Smooth Glass Top Range
24-Hour Community Market
Private Balconies*
Complimentary Gourmet Coffee Bar
Disposal
Air Conditioner
Valet Waste and Recycling
Car Charging Stations
Social Calendar of Resident Events
Two-tone Custom Cabinetry
Gooseneck Kitchen Faucets
We take fraud seriously. If something looks fishy, let us know.

