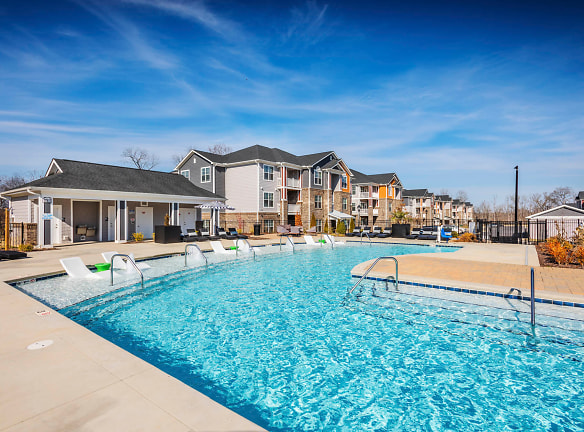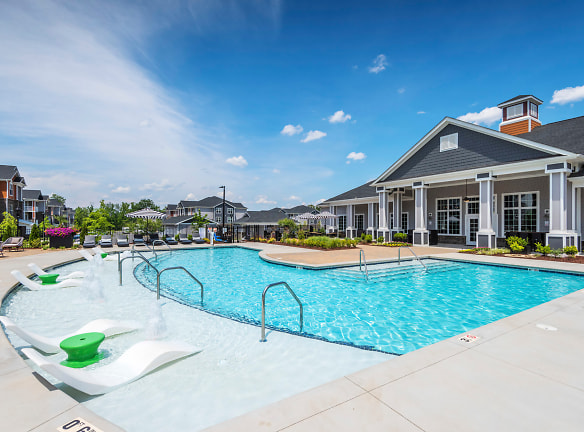- Home
- North-Carolina
- Charlotte
- Apartments
- Walker Steele Creek Apartments
Contact Property
$1,414+per month
Walker Steele Creek Apartments
12509 Crown Park Ct
Charlotte, NC 28273
1-2 bed, 1-2 bath • 784+ sq. ft.
7 Units Available
Managed by Rangewater
Quick Facts
Property TypeApartments
Deposit$--
NeighborhoodSouthpark
Lease Terms
13-Month, 14-Month, 15-Month
Pets
Cats Allowed, Dogs Allowed
* Cats Allowed A "home of comfort" often includes the comfort of a loving pet. Our community is pet-friendly & offers pet perks for our four-legged residents. Pets must be commonly recognized as an accepted domestic pet and must be spayed or neutered. Residents are responsible for having dogs leashed at all times and cleaning up after their pets. Aggressive breeds are strictly prohibited. Stop by the office to learn about specific pet policies.
Breed Restrictions are as follows: Tosa Inu/Ken, America... Weight Restriction: 45 lbs, Dogs Allowed Tosa Inu/Ken, American Bandogge, Cane Corso, Rottweiler, Doberman, Pit Bull, Bull Terrier, Staffordshire Terrier, Dogo Argentino, Boer Boel, Gull Dong, Basenji, Mastiff, Perro de Presa Canario, Fila Brasiliero, Wolf Hybrid, Caucasian Oucharka, Alaskan Malamutes, Kangal, German Shepard, Shepard, Chow, Spitz, Akita, Reptiles, Rabbits and Pot Bellied Pigs. Mixed breeds containing these bloodlines are also prohibited. Weight Restriction: 45 lbs
Breed Restrictions are as follows: Tosa Inu/Ken, America... Weight Restriction: 45 lbs, Dogs Allowed Tosa Inu/Ken, American Bandogge, Cane Corso, Rottweiler, Doberman, Pit Bull, Bull Terrier, Staffordshire Terrier, Dogo Argentino, Boer Boel, Gull Dong, Basenji, Mastiff, Perro de Presa Canario, Fila Brasiliero, Wolf Hybrid, Caucasian Oucharka, Alaskan Malamutes, Kangal, German Shepard, Shepard, Chow, Spitz, Akita, Reptiles, Rabbits and Pot Bellied Pigs. Mixed breeds containing these bloodlines are also prohibited. Weight Restriction: 45 lbs
Description
Walker Steele Creek
Welcome to Walker Steele Creek, a residential community featuring one, two and three bedroom apartments for rent in Charlotte. Spacious layouts and thoughtful amenities welcome you home, along with exceptional service and an ideal location. Contact us today to learn more and to schedule your tour.
Floor Plans + Pricing
A1

$1,414
1 bd, 1 ba
784+ sq. ft.
Terms: Per Month
Deposit: $250
B1

$1,700+
2 bd, 2 ba
1161+ sq. ft.
Terms: Per Month
Deposit: $250
B2

$1,650+
2 bd, 2 ba
1167+ sq. ft.
Terms: Per Month
Deposit: $250
Floor plans are artist's rendering. All dimensions are approximate. Actual product and specifications may vary in dimension or detail. Not all features are available in every rental home. Prices and availability are subject to change. Rent is based on monthly frequency. Additional fees may apply, such as but not limited to package delivery, trash, water, amenities, etc. Deposits vary. Please see a representative for details.
Manager Info
Rangewater
Sunday
Closed
Monday
10:00 AM - 06:00 PM
Tuesday
10:00 AM - 06:00 PM
Wednesday
10:00 AM - 06:00 PM
Thursday
10:00 AM - 06:00 PM
Friday
10:00 AM - 06:00 PM
Saturday
10:00 AM - 05:00 PM
Schools
Data by Greatschools.org
Note: GreatSchools ratings are based on a comparison of test results for all schools in the state. It is designed to be a starting point to help parents make baseline comparisons, not the only factor in selecting the right school for your family. Learn More
Features
Interior
Air Conditioning
Dishwasher
Microwave
Oversized Closets
Stainless Steel Appliances
Washer & Dryer Connections
Refrigerator
Community
Accepts Credit Card Payments
Accepts Electronic Payments
Pet Park
On Site Maintenance
On Site Management
Other
Spacious Split Floor Plans
Gourmet Kitchens
Granite Countertops
Stainless-Steel and Energy-Efficient Appliances
Brushed Nickel Hardware Package
Custom Home Finishes
9' Ceilings Throughout
Plank Flooring
Poolside Gas Grilling Stations
Cyber Cafe With WiFi
Walking Distance to Rivergate Shopping Center
Convenient to Major Highways
Onsite Coffee Shop
We take fraud seriously. If something looks fishy, let us know.

