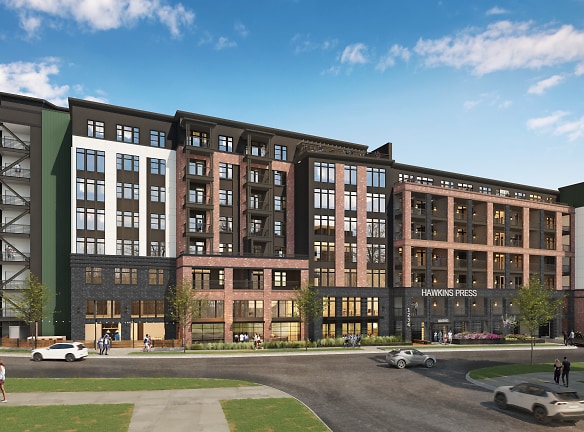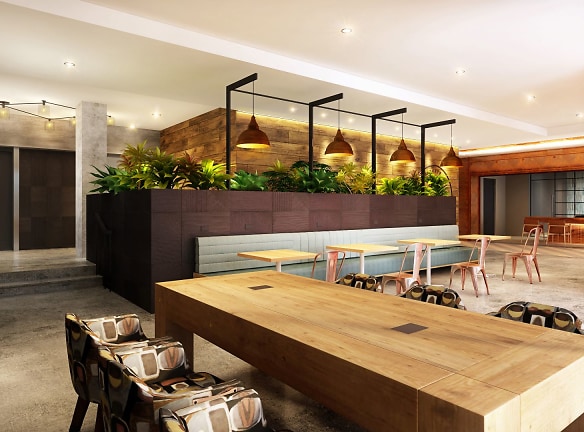- Home
- North-Carolina
- Charlotte
- Apartments
- Hawkins Press Apartments
Contact Property
$1,631+per month
Hawkins Press Apartments
2300 Dunavant St
Charlotte, NC 28203
1-3 bed, 1-2 bath • 566+ sq. ft.
10+ Units Available
Managed by Kettler Management
Quick Facts
Property TypeApartments
Deposit$--
NeighborhoodBrookhill
Lease Terms
Variable
Pets
Cats Allowed, Dogs Allowed
* Cats Allowed Breed Restrictions: German Shepherds, Akitas, Chows/Chow Terriers, Dobermans/Doberman Pinchers, Rottweilers, Wolf Dog Hybrids, Pit Bull Terriers, and any variety of Canary Dogs. Weight Restriction: 200 lbs, Dogs Allowed Breed Restrictions: German Shepherds, Akitas, Chows/Chow Terriers, Dobermans/Doberman Pinchers, Rottweilers, Wolf Dog Hybrids, Pit Bull Terriers, and any variety of Canary Dogs. Weight Restriction: 200 lbs
Description
Hawkins Press
- Located in a quiet residential neighborhood
- Close proximity to public transportation and major highways
- Well-maintained and clean building
- On-site laundry facilities
- Pet-friendly community
Property Amenities:
- Spacious and bright one and two-bedroom apartment homes
- Open-concept floor plans with ample natural light
- Renovated kitchens with modern appliances and plenty of cabinet space
- Air conditioning in every unit
- Large closets and additional storage options
- Assigned parking and guest parking available
Community Features:
- Professionally managed with 24-hour emergency maintenance
- Beautifully landscaped grounds with mature trees and green spaces
- Convenient online rent payment and maintenance requests
- On-site management office for residents' convenience
- Regular community events and activities for residents to enjoy
- Close proximity to parks, shopping centers, and restaurants
Location:
- Located in a quiet residential neighborhood, our apartment community offers a peaceful and serene living environment.
- With easy access to public transportation and major highways, commuting to work or exploring the city is convenient and hassle-free.
- Our well-maintained and clean building provides a comfortable and welcoming atmosphere for all residents.
- On-site laundry facilities offer the convenience of doing laundry without having to leave the comfort of your own home.
- We understand that pets are often considered part of the family, which is why our community is pet-friendly, allowing both you and your furry companion to feel right at home.
Featuring spacious and bright one and two-bedroom apartment homes, our property offers open-concept floor plans that provide ample natural light throughout. The renovated kitchens are equipped with modern appliances and offer plenty of cabinet space, making meal preparation a breeze. Each unit is also equipped with air conditioning, ensuring that you stay cool and comfortable all year round. With large closets and additional storage options, you'll have plenty of space to organize and store your belongings. Assigned parking and guest parking are available for your convenience.
Professionally managed with 24-hour emergency maintenance, our community ensures that any concerns or issues are promptly addressed. The beautifully landscaped grounds feature mature trees and green spaces, providing a peaceful and scenic environment for residents to enjoy. With convenient online rent payment and maintenance requests, managing your living experience has never been easier. Our on-site management office is also available to assist residents with any inquiries or requests they may have. We also host regular community events and activities, creating a welcoming and inclusive atmosphere for all residents to enjoy. With close proximity to parks, shopping centers, and restaurants, there is always something to explore and enjoy in the surrounding area.
Overall, our apartment community offers a comfortable and convenient living experience. With its prime location, well-maintained facilities, and various amenities, it provides a wonderful place to call home. Whether you're looking for a quiet and peaceful neighborhood or easy access to urban amenities, our property has it all. Take a virtual tour or schedule an in-person visit today to see if our community is the right fit for you.
Floor Plans + Pricing
A1A
No Image Available
A19A
No Image Available
A20A
No Image Available
A2A
No Image Available
A3A
No Image Available
A5A
No Image Available
A4A
No Image Available
A6A
No Image Available
A7A
No Image Available
A8A
No Image Available
A9A
No Image Available
A10A
No Image Available
A11A
No Image Available
A13D- Den
No Image Available
A12A
No Image Available
A14D-Den
No Image Available
A15D-Den
No Image Available
A16D-Den
No Image Available
A17D-Den
No Image Available
A18D-Den
No Image Available
B5B
No Image Available
B1B
No Image Available
B3B
No Image Available
B7D-Den
No Image Available
B2B
No Image Available
B4B
No Image Available
C1A
No Image Available
Floor plans are artist's rendering. All dimensions are approximate. Actual product and specifications may vary in dimension or detail. Not all features are available in every rental home. Prices and availability are subject to change. Rent is based on monthly frequency. Additional fees may apply, such as but not limited to package delivery, trash, water, amenities, etc. Deposits vary. Please see a representative for details.
Manager Info
Kettler Management
Sunday
12:00 PM - 05:00 PM
Monday
09:00 AM - 06:00 PM
Tuesday
09:00 AM - 06:00 PM
Wednesday
09:00 AM - 06:00 PM
Thursday
09:00 AM - 06:00 PM
Friday
09:00 AM - 06:00 PM
Saturday
10:00 AM - 05:00 PM
Schools
Data by Greatschools.org
Note: GreatSchools ratings are based on a comparison of test results for all schools in the state. It is designed to be a starting point to help parents make baseline comparisons, not the only factor in selecting the right school for your family. Learn More
Features
Interior
Air Conditioning
Balcony
Cable Ready
Ceiling Fan(s)
Dishwasher
Elevator
Island Kitchens
Microwave
New/Renovated Interior
Oversized Closets
Stainless Steel Appliances
Washer & Dryer In Unit
Garbage Disposal
Refrigerator
Smart Thermostat
Energy Star certified Appliances
Community
Business Center
Emergency Maintenance
Extra Storage
Fitness Center
High Speed Internet Access
Pet Park
Public Transportation
Swimming Pool
Wireless Internet Access
Controlled Access
On Site Maintenance
On Site Management
EV Charging Stations
Lifestyles
New Construction
Other
The Headline: Outdoor Bar and Game Room
Quartz Countertops in Kitchen and Bathroom
The Byline: Rooftop Lounge and Terrace
Off-the-Record: Outdoor Courtyard
Tile Kitchen Backsplash
Open Shelving with Under-Cabinet Lighting
Resort-Style Pool
Indoor & Outdoor Fireplace Lounge
Luxury Vinyl Tile Flooring throughout Unit
Dog Run with Pet Spa
Frameless Shower Doors *
Smart Thermostats
Entry Drop Zones*
Inviting Outdoor Patio with Seating Area
Lanais With Outdoor TV Connections and Fans*
Private Work Rooms & Coworking Space
Balconies*
Located near Rail Trail and Light Rail
Direct Walk-out*
On-Site Storage Room
Ceiling Fans in all Primary Bedrooms
Community - Wide Wifi
Dedicated EV Parking Spaces
Front Load Washer and Dryer*
Kitchen Dining Table Island*
Sleek Black Plumbing Fixtures and Hardware
Air Conditioner
We take fraud seriously. If something looks fishy, let us know.

