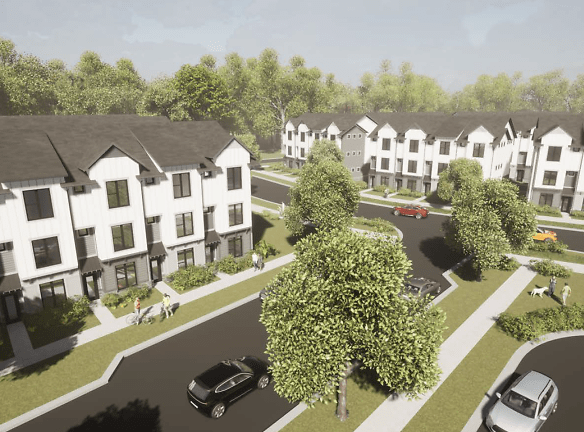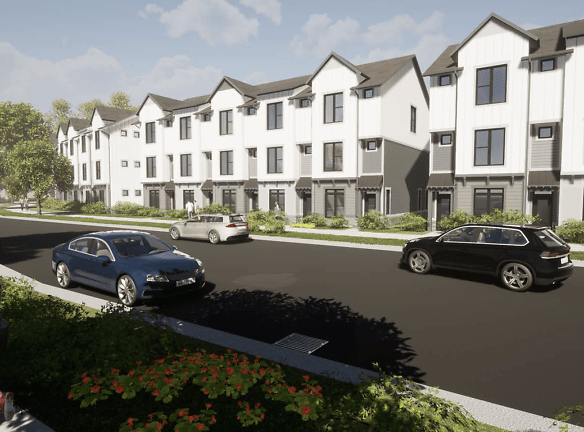- Home
- North-Carolina
- Charlotte
- Apartments
- Cascadia At Highland Creek Apartments
Special Offer
SIX WEEKS FREE! Please call for details.
$2,900+per month
Cascadia At Highland Creek Apartments
5150 Old Ridge Road
Charlotte, NC 28269
3 bed, 3.5 bath • 1,609+ sq. ft.
Managed by Greystar
Quick Facts
Property TypeApartments
Deposit$--
NeighborhoodUniversity City
Lease Terms
Variable
Pets
Cats Allowed, Dogs Allowed
* Cats Allowed Pet Fee: $300 Pet Rent:$30 Breed Restriction: Pit Bull Terrier/Staffordshire Terrier Rottweiler Doberman Pinscher Chow Presa Canario Akita Alaskan Malamute Wolf-hybrids, Dogs Allowed Pet Fee: $300 Pet Rent:$30 Breed Restriction: Pit Bull Terrier/Staffordshire Terrier Rottweiler Doberman Pinscher Chow Presa Canario Akita Alaskan Malamute Wolf-hybrids
Description
Cascadia at Highland Creek
In the heart of one of Charlotte's largest and fastest-growing communities, Cascadia at Highland Creek is a seven-acre, mixed-use development. It includes 89 new-build, three-story townhomes and 4,000 SF of retail. Construction will utilize a custom approach in every aspect of the design, from the finishes to the unit layouts. Stylish 3 & 4 bedroom homes with inspiration coming from European villages, as well as the feel of the Pacific Northwest. With earth tones, white Hardie siding, sage and dark olive bases, and black roofs as part of the design aesthetic. Cascadia's walkable urban village concept, with spacious layouts on each floor, and dedicated garage parking on the street level. The built-in retail component of the project will offer grocery, dining and other services in close proximity.
Floor Plans + Pricing
B3

$2,900+
3 bd, 3 ba
1609+ sq. ft.
Terms: Per Month
Deposit: $500
B1

$2,950+
3 bd, 3.5 ba
1685+ sq. ft.
Terms: Per Month
Deposit: $500
B2

$2,900+
3 bd, 3.5 ba
1711+ sq. ft.
Terms: Per Month
Deposit: $500
B4

$2,900+
3 bd, 3 ba
1810+ sq. ft.
Terms: Per Month
Deposit: $500
Floor plans are artist's rendering. All dimensions are approximate. Actual product and specifications may vary in dimension or detail. Not all features are available in every rental home. Prices and availability are subject to change. Rent is based on monthly frequency. Additional fees may apply, such as but not limited to package delivery, trash, water, amenities, etc. Deposits vary. Please see a representative for details.
Manager Info
Greystar
Monday
09:00 AM - 06:00 PM
Tuesday
09:00 AM - 06:00 PM
Wednesday
09:00 AM - 06:00 PM
Thursday
09:00 AM - 06:00 PM
Friday
09:00 AM - 06:00 PM
Schools
Data by Greatschools.org
Note: GreatSchools ratings are based on a comparison of test results for all schools in the state. It is designed to be a starting point to help parents make baseline comparisons, not the only factor in selecting the right school for your family. Learn More
Features
Interior
Stainless Steel Appliances
Patio
Smart Thermostat
Community
Fitness Center
Pet Park
Other
Pickleball Court
Grilling Station
Dog Park
Outdoor Kitchen Area
End Units
Patio View
We take fraud seriously. If something looks fishy, let us know.

