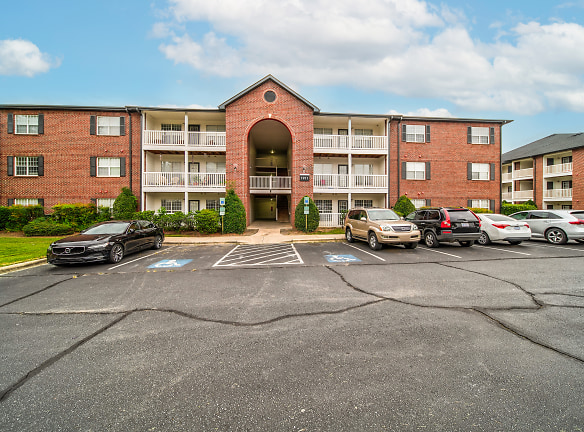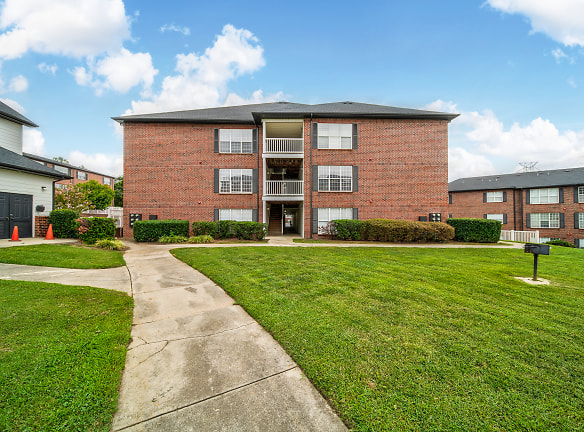- Home
- North-Carolina
- Charlotte
- Apartments
- The Ariel Apartments
Special Offer
Contact Property
Fall In Love With Your New Home! Get $1000 off of your rent when you Move In within 3 weeks of applying!
$1,047+per month
The Ariel Apartments
1801 Willow Haven Ln
Charlotte, NC 28262
1-3 bed, 1-3 bath • 700+ sq. ft.
8 Units Available
Managed by Asset Living
Quick Facts
Property TypeApartments
Deposit$--
NeighborhoodMallard Creek - Withrow Downs
Lease Terms
3-Month, 8-Month, 9-Month, 10-Month, 11-Month, 12-Month, 13-Month
Pets
Cats Allowed, Dogs Allowed
* Cats Allowed Cat Weight Restriction: 100 lbs, Dogs Allowed Dog. Tosa Inu/Ken, American Bandogge, Cane Corso, Rottweiler, Doberman, Pit Bull, Bull Terrier, Staffordshire Terrier, Dogo Argentino, Boer Boel, Gull Dong, Basenji, Mastiff, Perro de Presa Canario, Fila Brasiliero, Wolf Hybrid, Caucasian Oucharka, Alaskan Malamutes, Kangal, German Shepard, Shepard, Chow, Spitz, Akita, Reptiles, Rabbits and Pot Bellied Pigs. Mixed breeds containing these bloodlines are also prohibited. Weight Restriction: 100 lbs
Description
The Ariel
Stand out from the crowd at The Ariel apartment homes in Charlotte, North Carolina. Thoughtfully designed, our spacious one-, two-, and, three-bedroom apartment homes provide the foundation for your unique lifestyle to blossom. You can expect more at home and our team's dedication to exceptional living! Red brick, colonial-style buildings pay tribute to the classic style, while your newly remodeled interior adds a taste of new-age indulgence, featuring beautifully upgraded kitchens, designer cabinetry, and stone countertops.
Life extends beyond your front door, come experience and explore our $1 million amenity makeover. Soak in the sun or swim a few laps in your gorgeous resort-inspired swimming pool. Stay centered and exceed your fitness goals, at any time, in the state-of-the-art 24-hour fitness center, featuring a top-of-the-line spin room. Pet lovers rejoice as pet-friendly premium living is yours at The Ariel! We have limited availability, call today!
Life extends beyond your front door, come experience and explore our $1 million amenity makeover. Soak in the sun or swim a few laps in your gorgeous resort-inspired swimming pool. Stay centered and exceed your fitness goals, at any time, in the state-of-the-art 24-hour fitness center, featuring a top-of-the-line spin room. Pet lovers rejoice as pet-friendly premium living is yours at The Ariel! We have limited availability, call today!
Floor Plans + Pricing
A1

$1,047+
1 bd, 1 ba
700+ sq. ft.
Terms: Per Month
Deposit: $250
A1R

1 bd, 1 ba
700+ sq. ft.
Terms: Per Month
Deposit: $250
A2

1 bd, 1 ba
790+ sq. ft.
Terms: Per Month
Deposit: $250
A2R

1 bd, 1 ba
790+ sq. ft.
Terms: Per Month
Deposit: $250
A4

1 bd, 1 ba
850+ sq. ft.
Terms: Per Month
Deposit: $250
A4R

1 bd, 1 ba
850+ sq. ft.
Terms: Per Month
Deposit: $250
A3R

$1,197+
1 bd, 1 ba
850+ sq. ft.
Terms: Per Month
Deposit: $250
A3

1 bd, 1 ba
850+ sq. ft.
Terms: Per Month
Deposit: $250
B1

2 bd, 2 ba
974+ sq. ft.
Terms: Per Month
Deposit: $250
B1R

2 bd, 2 ba
974+ sq. ft.
Terms: Per Month
Deposit: $250
B2R

$1,727+
2 bd, 2 ba
1004+ sq. ft.
Terms: Per Month
Deposit: $250
B2

2 bd, 2 ba
1004+ sq. ft.
Terms: Per Month
Deposit: $250
B3

2 bd, 2 ba
1071+ sq. ft.
Terms: Per Month
Deposit: $250
B3R

2 bd, 2 ba
1071+ sq. ft.
Terms: Per Month
Deposit: $250
B5

$1,391+
2 bd, 2 ba
1085+ sq. ft.
Terms: Per Month
Deposit: $250
B4R

$1,466+
2 bd, 2 ba
1085+ sq. ft.
Terms: Per Month
Deposit: $250
B5R

$1,503+
2 bd, 2 ba
1085+ sq. ft.
Terms: Per Month
Deposit: $250
B4

2 bd, 2 ba
1085+ sq. ft.
Terms: Per Month
Deposit: $250
B6R

$1,426+
2 bd, 2 ba
1152+ sq. ft.
Terms: Per Month
Deposit: $250
B6

$1,426+
2 bd, 2 ba
1152+ sq. ft.
Terms: Per Month
Deposit: $250
B7

2 bd, 2 ba
1188+ sq. ft.
Terms: Per Month
Deposit: $250
B7R

2 bd, 2 ba
1188+ sq. ft.
Terms: Per Month
Deposit: $250
C1

$1,643+
3 bd, 3 ba
1368+ sq. ft.
Terms: Per Month
Deposit: $250
C1R

$1,743+
3 bd, 3 ba
1368+ sq. ft.
Terms: Per Month
Deposit: $250
C2

3 bd, 2 ba
1383+ sq. ft.
Terms: Per Month
Deposit: $250
C2R

$1,493+
3 bd, 2 ba
1383+ sq. ft.
Terms: Per Month
Deposit: $250
C3R

$1,721+
3 bd, 2 ba
1443+ sq. ft.
Terms: Per Month
Deposit: $250
C3

3 bd, 2 ba
1443+ sq. ft.
Terms: Per Month
Deposit: $250
C4R

$1,693+
3 bd, 2 ba
1452+ sq. ft.
Terms: Per Month
Deposit: $250
C4

3 bd, 2 ba
1452+ sq. ft.
Terms: Per Month
Deposit: $250
Floor plans are artist's rendering. All dimensions are approximate. Actual product and specifications may vary in dimension or detail. Not all features are available in every rental home. Prices and availability are subject to change. Rent is based on monthly frequency. Additional fees may apply, such as but not limited to package delivery, trash, water, amenities, etc. Deposits vary. Please see a representative for details.
Manager Info
Asset Living
Sunday
Closed
Monday
10:00 AM - 06:00 PM
Tuesday
10:00 AM - 06:00 PM
Wednesday
10:00 AM - 06:00 PM
Thursday
10:00 AM - 06:00 PM
Friday
10:00 AM - 06:00 PM
Saturday
10:00 AM - 05:00 PM
Schools
Data by Greatschools.org
Note: GreatSchools ratings are based on a comparison of test results for all schools in the state. It is designed to be a starting point to help parents make baseline comparisons, not the only factor in selecting the right school for your family. Learn More
Features
Interior
Dishwasher
Microwave
New/Renovated Interior
Oversized Closets
Refrigerator
Community
Clubhouse
Fitness Center
Pet Park
Playground
Swimming Pool
Luxury Community
Lifestyles
Luxury Community
Other
New Spin Room with Fitness on Demand*
Resident Package Services Available
Summer Kitchen with Grilling Station
Fire Pit Lounge
Onsite Dog Park with Agility Equipment
Free WiFi at Pool, Clubhouse & Fitness Center
*Coming Soon
Soccer Field & Outdoor Track
Convenient Online Resident Services
$1 Million Community Renovations Completed
New Professional On-Site Management
Newly Designed Clubhouse*
Resort-Style Pool with New Designer Lounge Furn...
Updated 24-Hour State-of-the-Art Fitness Center*
Detached Garages
Pet-Friendly
Completely Remodeled Apartments*
1-, 2- & 3-Bedroom Floor Plans
Wood-Style Plank Flooring
Upgraded Plumbing & Lighting Fixtures*
Contemporary Kitchen
Upgraded Black Appliances** & Dishwasher
Designer Cabinetry with Brushed Nickel Pulls*
Granite Countertops*
Two-Inch Plantation-Style Blinds*
USB Port Outlets*
Full-size washer and dryer
**In Select Homes
We take fraud seriously. If something looks fishy, let us know.

