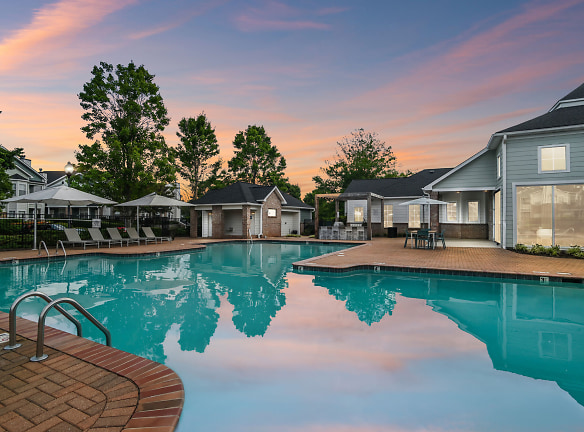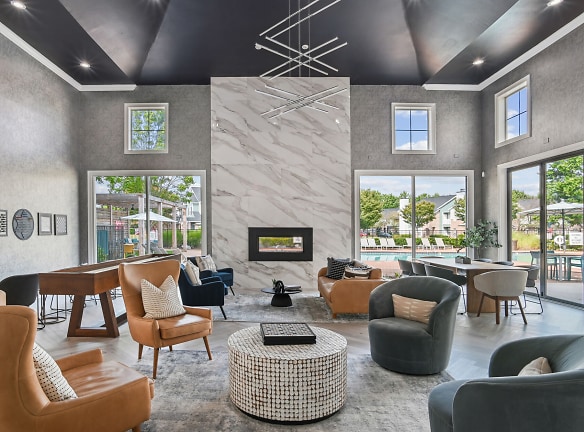- Home
- North-Carolina
- Charlotte
- Apartments
- Highlands At Alexander Pointe Apartments
Special Offer
Get up to 6 WEEKS FREE on select apartments! Book a Tour Today! *Terms and Conditions Apply
$1,304+per month
Highlands At Alexander Pointe Apartments
310 Highroad Drive
Charlotte, NC 28262
1-3 bed, 1-2 bath • 738+ sq. ft.
Managed by Styl Residential
Quick Facts
Property TypeApartments
Deposit$--
NeighborhoodUniversity City
Lease Terms
10-Month, 12-Month
Pets
Cats Allowed, Dogs Allowed
* Cats Allowed Where animals are accepted at the property where the application is made, and where allowed by applicable laws and ordinances, where application is made, no more than two animals are allowed per apartment. Aggressive breeds will not be allowed. Please call our Leasing Office for complete Pet Policy information. Breed Restrictions: Akita Alaskan Malamute American Bull Dog American Staffordshire Terrier Bull Terrier Chow Chow Doberman German Shepherd Great Dane Husky Karelian Bear Dog Malamute ... Weight Restriction: 75 lbs, Dogs Allowed Where animals are accepted at the property where the application is made, and where allowed by applicable laws and ordinances, where application is made, no more than two animals are allowed per apartment. Aggressive breeds will not be allowed. Please call our Leasing Office for complete Pet Policy information. Breed Restrictions: Akita Alaskan Malamute American Bull Dog American Staffordshire Terrier Bull Terrier Chow Chow Doberman German Shepherd Great Dane Husky Karelian Bear Dog Malamute ... Weight Restriction: 75 lbs
Description
Highlands at Alexander Pointe
Discover comfort, convenience, and modern living when you come home to Highlands at Alexander Pointe, featuring newly renovated apartments and townhomes in Charlotte, NC. Many of our renovated townhomes offer the added benefit of a private attached garage. Plenty of natural light spills through the windows of your spacious townhome, and every feature is designed to elevate your lifestyle. With one, two, and three-bedroom options to choose from, it's easy to find your ideal home at Highlands at Alexander Pointe, the premier destination for renovated apartments and townhomes in University City North, Charlotte. Our spacious layouts and large windows give every apartment and townhome a bright, airy atmosphere as soon as you step inside. Discover the convenience of our spacious floorplans, thoughtfully equipped with abundant storage options and upscale finishes. Your attached garage features a dedicated private entrance, ensuring both added comfort and convenience! At Highlands at Alexander Pointe in University City North, you can enjoy a resort-style pool, perfect for refreshing on those hot summer days. Additionally, we've created a brand-new amenity lawn, ideal for hosting BBQs, playing ping pong, and getting cozy by the firepits. Inside the clubhouse, you'll find a welcoming space equipped with board games and a shuffle table, providing an ideal setting for socializing. For those looking to maintain an active lifestyle, the fitness center offers a variety of options, including weights, an Echelon fitness mirror, a row machine, and spinning bikes. Our community is only 4 minutes away from the UNCC campus. Highlands at Alexander Pointe gives you easy access to a vast array of shopping and dining options. For a bit of entertainment, attend your favorite games at the Panthers/Knights Stadium and visit The Charlotte Motor Speedway Concord Mills, only 12 minutes away from home.
Floor Plans + Pricing
A1

1 bd, 1 ba
738+ sq. ft.
Terms: Per Month
Deposit: $500
A1 - Renovated

$1,429+
1 bd, 1 ba
738+ sq. ft.
Terms: Per Month
Deposit: $500
A2

1 bd, 1 ba
748+ sq. ft.
Terms: Per Month
Deposit: $500
A2 - Renovated

1 bd, 1 ba
748+ sq. ft.
Terms: Per Month
Deposit: $500
A3

1 bd, 1 ba
808+ sq. ft.
Terms: Per Month
Deposit: $500
A3 - Renovated

1 bd, 1 ba
808+ sq. ft.
Terms: Per Month
Deposit: $500
A4

1 bd, 1 ba
819+ sq. ft.
Terms: Per Month
Deposit: $500
A4 - Renovated

$1,509+
1 bd, 1 ba
819+ sq. ft.
Terms: Per Month
Deposit: $500
A5

1 bd, 1 ba
821+ sq. ft.
Terms: Per Month
Deposit: $500
A5 - Renovated

$1,414+
1 bd, 1 ba
821+ sq. ft.
Terms: Per Month
Deposit: $500
A6

$1,304+
1 bd, 1 ba
880+ sq. ft.
Terms: Per Month
Deposit: $500
A6 - Renovated

1 bd, 1 ba
880+ sq. ft.
Terms: Per Month
Deposit: $500
B1

2 bd, 2 ba
997+ sq. ft.
Terms: Per Month
Deposit: $500
B1 - Renovated
No Image Available
$1,639+
2 bd, 2 ba
997+ sq. ft.
Terms: Per Month
Deposit: $500
B2

2 bd, 2 ba
1116+ sq. ft.
Terms: Per Month
Deposit: $500
B2 - Renovated

2 bd, 2 ba
1116+ sq. ft.
Terms: Per Month
Deposit: $500
B3

2 bd, 2 ba
1209+ sq. ft.
Terms: Per Month
Deposit: $500
B3 - Renovated

2 bd, 2 ba
1209+ sq. ft.
Terms: Per Month
Deposit: $500
B4

2 bd, 2 ba
1212+ sq. ft.
Terms: Per Month
Deposit: $500
B4 - Renovated

2 bd, 2 ba
1212+ sq. ft.
Terms: Per Month
Deposit: $500
B8 - Renovated

$1,824+
2 bd, 2.5 ba
1267+ sq. ft.
Terms: Per Month
Deposit: $500
B8

2 bd, 2.5 ba
1267+ sq. ft.
Terms: Per Month
Deposit: $500
B9

2 bd, 2.5 ba
1286+ sq. ft.
Terms: Per Month
Deposit: $500
B9 - Renovated

$1,805+
2 bd, 2.5 ba
1286+ sq. ft.
Terms: Per Month
Deposit: $500
B10

2 bd, 2 ba
1318+ sq. ft.
Terms: Per Month
Deposit: $500
B10 - Renovated

$1,780+
2 bd, 2 ba
1318+ sq. ft.
Terms: Per Month
Deposit: $500
B5 - Renovated

2 bd, 2 ba
1322+ sq. ft.
Terms: Per Month
Deposit: $500
B5

2 bd, 2 ba
1332+ sq. ft.
Terms: Per Month
Deposit: $500
B6

2 bd, 2 ba
1336+ sq. ft.
Terms: Per Month
Deposit: $500
B6 - Renovated

2 bd, 2 ba
1336+ sq. ft.
Terms: Per Month
Deposit: $500
B7

2 bd, 2 ba
1348+ sq. ft.
Terms: Per Month
Deposit: $500
B7 - Renovated

2 bd, 2 ba
1348+ sq. ft.
Terms: Per Month
Deposit: $500
C1

3 bd, 2 ba
1382+ sq. ft.
Terms: Per Month
Deposit: $500
C1 - Renovated

$2,024+
3 bd, 2 ba
1382+ sq. ft.
Terms: Per Month
Deposit: $500
C2

3 bd, 2 ba
1451+ sq. ft.
Terms: Per Month
Deposit: $500
C2 - Renovated
No Image Available
$1,924+
3 bd, 2 ba
1451+ sq. ft.
Terms: Per Month
Deposit: $500
C3

3 bd, 2 ba
1456+ sq. ft.
Terms: Per Month
Deposit: $500
C3 - Renovated

3 bd, 2 ba
1456+ sq. ft.
Terms: Per Month
Deposit: $500
C4

3 bd, 2 ba
1599+ sq. ft.
Terms: Per Month
Deposit: $500
C4 - Renovated

$1,994+
3 bd, 2 ba
1599+ sq. ft.
Terms: Per Month
Deposit: $500
Floor plans are artist's rendering. All dimensions are approximate. Actual product and specifications may vary in dimension or detail. Not all features are available in every rental home. Prices and availability are subject to change. Rent is based on monthly frequency. Additional fees may apply, such as but not limited to package delivery, trash, water, amenities, etc. Deposits vary. Please see a representative for details.
Manager Info
Styl Residential
Sunday
11:00 AM - 04:00 PM
Monday
09:30 AM - 06:00 PM
Tuesday
09:30 AM - 06:00 PM
Wednesday
09:30 AM - 08:00 PM
Thursday
09:30 AM - 06:00 PM
Friday
09:30 AM - 06:00 PM
Saturday
09:00 AM - 06:00 PM
Schools
Data by Greatschools.org
Note: GreatSchools ratings are based on a comparison of test results for all schools in the state. It is designed to be a starting point to help parents make baseline comparisons, not the only factor in selecting the right school for your family. Learn More
Features
Interior
Disability Access
Short Term Available
Corporate Billing Available
Air Conditioning
Alarm
Balcony
Cable Ready
Ceiling Fan(s)
Dishwasher
Fireplace
Garden Tub
Hardwood Flooring
Microwave
New/Renovated Interior
Oversized Closets
Some Paid Utilities
Stainless Steel Appliances
Vaulted Ceilings
View
Washer & Dryer Connections
Garbage Disposal
Patio
Refrigerator
Community
Accepts Credit Card Payments
Accepts Electronic Payments
Clubhouse
Emergency Maintenance
Extra Storage
Fitness Center
Gated Access
High Speed Internet Access
Laundry Facility
Pet Park
Public Transportation
Swimming Pool
Trail, Bike, Hike, Jog
Wireless Internet Access
Controlled Access
On Site Maintenance
On Site Management
Pet Friendly
Lifestyles
Pet Friendly
Other
Onsite Resident Laundry Care C
Detached Garages Available
Controlled Access Gates
We take fraud seriously. If something looks fishy, let us know.

