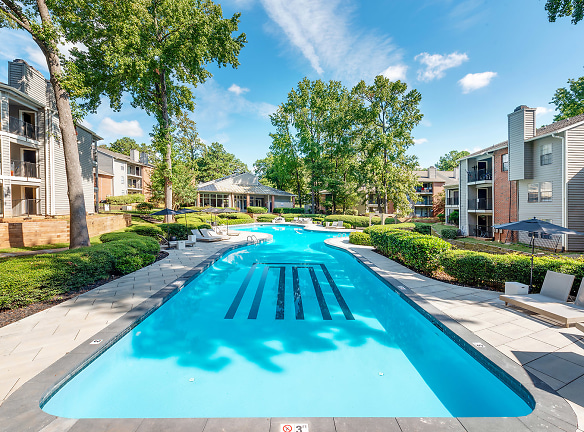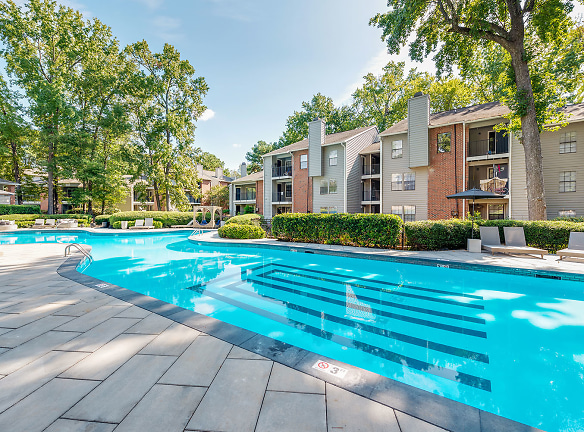- Home
- North-Carolina
- Charlotte
- Apartments
- Woodford Estates Apartments
Contact Property
$999+per month
Woodford Estates Apartments
4630 Central Ave
Charlotte, NC 28205
1-2 bed, 1-2 bath • 530+ sq. ft.
8 Units Available
Managed by Dasmen Residential, LLC
Quick Facts
Property TypeApartments
Deposit$--
NeighborhoodSheffield Park
Application Fee50
Lease Terms
7-Month, 8-Month, 9-Month, 10-Month, 11-Month, 12-Month, 13-Month, 14-Month
Pets
Dogs Allowed, Cats Allowed
* Dogs Allowed Pet Deposit - 1 Pet: $300, 2 Pets: $450 Deposit: $--, Cats Allowed Pet Deposit - 1 Pet: $300, 2 Pets: $450 Deposit: $--
Description
Woodford Estates
Sip cool drinks on your patio or balcony and take in the scenery and refreshing views of the pool, lush green lawns, shrubs and woods when you live at Woodford Estates. When you're relaxing by the pool, you'd never guess you're just minutes from shopping, parks and dining via Highway 74 E. Visit us and you'll discover luxurious floor plans with unusual design features. A great place to meet and make new friends. Price is all inclusive of Valet Trash, Cable + Wifi, Water & Sewer. Call today to schedule a personal tour.
Floor Plans + Pricing
Stratford

$999+
1 bd, 1 ba
530+ sq. ft.
Terms: Per Month
Deposit: Please Call
Ashford

$1,049+
1 bd, 1 ba
652+ sq. ft.
Terms: Per Month
Deposit: Please Call
Carlyle

$1,149+
1 bd, 1 ba
745+ sq. ft.
Terms: Per Month
Deposit: Please Call
Charlotte

$1,159+
1 bd, 1 ba
748+ sq. ft.
Terms: Per Month
Deposit: Please Call
Wellington

$1,399+
2 bd, 2 ba
892+ sq. ft.
Terms: Per Month
Deposit: Please Call
Biltmore

$1,439+
2 bd, 2 ba
1079+ sq. ft.
Terms: Per Month
Deposit: Please Call
Floor plans are artist's rendering. All dimensions are approximate. Actual product and specifications may vary in dimension or detail. Not all features are available in every rental home. Prices and availability are subject to change. Rent is based on monthly frequency. Additional fees may apply, such as but not limited to package delivery, trash, water, amenities, etc. Deposits vary. Please see a representative for details.
Manager Info
Dasmen Residential, LLC
Sunday
Closed.
Monday
09:00 AM - 05:00 PM
Tuesday
09:00 AM - 05:00 PM
Wednesday
09:00 AM - 05:00 PM
Thursday
09:00 AM - 05:00 PM
Friday
09:00 AM - 05:00 PM
Saturday
Closed.
Schools
Data by Greatschools.org
Note: GreatSchools ratings are based on a comparison of test results for all schools in the state. It is designed to be a starting point to help parents make baseline comparisons, not the only factor in selecting the right school for your family. Learn More
Features
Interior
Furnished Available
Air Conditioning
Balcony
Cable Ready
Ceiling Fan(s)
Dishwasher
Fireplace
Gas Range
Hardwood Flooring
Internet Included
Island Kitchens
Microwave
New/Renovated Interior
Oversized Closets
Smoke Free
Stainless Steel Appliances
View
Washer & Dryer Connections
Washer & Dryer In Unit
Garbage Disposal
Patio
Refrigerator
Community
Accepts Credit Card Payments
Accepts Electronic Payments
Business Center
Clubhouse
Emergency Maintenance
Fitness Center
Green Community
High Speed Internet Access
Individual Leases
Laundry Facility
Pet Park
Swimming Pool
Trail, Bike, Hike, Jog
Wireless Internet Access
On Site Maintenance
On Site Management
Pet Friendly
Lifestyles
Pet Friendly
Other
Bi-level clubhouse with woodburning fireplace
Sparkling pool
Huge patios/balconies or sunroom
Energy-efficient fully equipped kitchens
Ceiling fans
Washer/dryer connections in select units
24-hour fitness center
Private entrance gate
Fireplaces available in select units
Additional Fees Apply
Guest Parking
DASMEN Rewards Program
Positive Credit Reporting
Door to Door Valet Waste Service
Monthly Newsletters
Online Rent Payments & Maintenance Requests
Walk In Closet
Common Area Wifi
Complimentary AC Filters
Bathtub
Caesarstone Quartz Countertops
Ovens
USB Outlets
Soft Close Kitchen Cabinets
Autopay Discounts
AppWork
Renters Insurance Program
We take fraud seriously. If something looks fishy, let us know.

