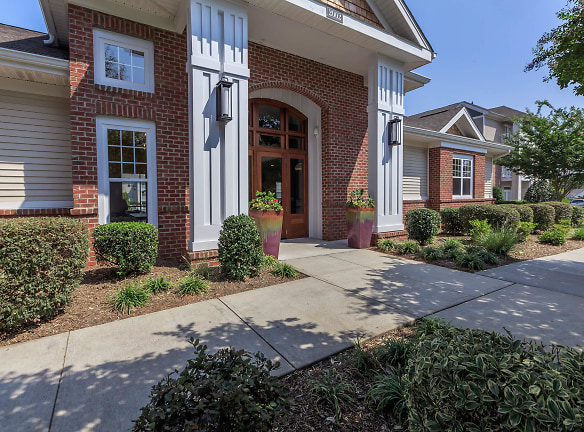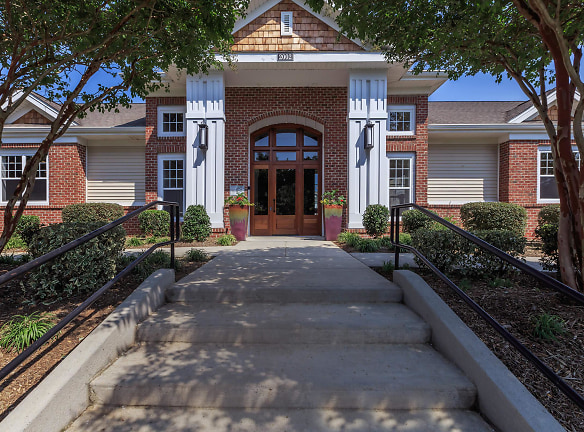- Home
- North-Carolina
- Charlotte
- Apartments
- Mallard Glen Apartments
Special Offer
$1,500 Move-in Special and Utilities Included for One Year! - Move into Mallard Glen by 4/30/24 and take advantage of our $1,500 Move-in Special and have utilities included in your rent on all renovated units for 12 months!! Homes available for immed
$1,131+per month
Mallard Glen Apartments
2002 Laysan Teal Ln
Charlotte, NC 28262
1-3 bed, 1-3 bath • 629+ sq. ft.
10+ Units Available
Managed by Tribute Properties
Quick Facts
Property TypeApartments
Deposit$--
NeighborhoodUniversity City
Application Fee75
Lease Terms
3-Month, 4-Month, 5-Month, 6-Month, 7-Month, 8-Month, 9-Month, 10-Month, 11-Month, 12-Month
Pets
Dogs Allowed, Cats Allowed
* Dogs Allowed Dogs and cats are welcome. Chubby pets encouraged - No weight limit. Non-refundable pet fee is $300 per pet. Monthly pet rent of $20 per pet. Rescue is our favorite Breed - Ask about our discounted prices. Deposit: $--, Cats Allowed Dogs and cats are welcome. Chubby pets encouraged - No weight limit. Non-refundable pet fee is $300 per pet. Monthly pet rent of $20 per pet. Rescue is our favorite Breed - Ask about our discounted prices. Deposit: $--
Description
Mallard Glen
Discover the perfect urban retreat at Mallard Glen and Adams Place in Charlotte, North Carolina. Experience the convenience of our apartments near everything you enjoy, strategically located mere minutes away from the prestigious Zebulon B Vance High School, bustling restaurants, and many shopping destinations in the vibrant University City North area. Enjoy nature's beauty at the renowned McDowell Nature Preserve or along the picturesque Buffalo Creek Preserve Trail. Embrace an enriched lifestyle surrounded by endless possibilities!
All renderings and/or images used are for illustrative purposes only and are intended as a general reference. Interior features, finishes, layout, sizes, square footage, and/or dimensions are approximate and may vary depending on actual home selected. Resident agrees that they have not relied on any representations about square footage or dimensions in deciding to enter into a lease agreement.
All renderings and/or images used are for illustrative purposes only and are intended as a general reference. Interior features, finishes, layout, sizes, square footage, and/or dimensions are approximate and may vary depending on actual home selected. Resident agrees that they have not relied on any representations about square footage or dimensions in deciding to enter into a lease agreement.
Floor Plans + Pricing
Arlington Renovated

$1,351+
1 bd, 1 ba
629+ sq. ft.
Terms: Per Month
Deposit: Please Call
Arlington
No Image Available
$1,131+
1 bd, 1 ba
629+ sq. ft.
Terms: Per Month
Deposit: Please Call
Anderson Renovated

1 bd, 1 ba
671+ sq. ft.
Terms: Per Month
Deposit: Please Call
Anderson
No Image Available
1 bd, 1 ba
671+ sq. ft.
Terms: Per Month
Deposit: Please Call
Bradley Renovated

$1,531+
2 bd, 2 ba
939+ sq. ft.
Terms: Per Month
Deposit: Please Call
Bradley
No Image Available
$1,350+
2 bd, 2 ba
939+ sq. ft.
Terms: Per Month
Deposit: Please Call
Brevard Renovated

$1,549+
2 bd, 2 ba
1092+ sq. ft.
Terms: Per Month
Deposit: Please Call
Brevard
No Image Available
2 bd, 2 ba
1092+ sq. ft.
Terms: Per Month
Deposit: Please Call
Burlington

$1,533+
2 bd, 2 ba
1242+ sq. ft.
Terms: Per Month
Deposit: Please Call
Creston Renovated

$1,805+
3 bd, 3 ba
1324+ sq. ft.
Terms: Per Month
Deposit: Please Call
Claremont Renovated

$2,009+
3 bd, 3 ba
1324+ sq. ft.
Terms: Per Month
Deposit: Please Call
Claremont
No Image Available
$1,826+
3 bd, 3 ba
1324+ sq. ft.
Terms: Per Month
Deposit: Please Call
Creston
No Image Available
$1,826+
3 bd, 3 ba
1324+ sq. ft.
Terms: Per Month
Deposit: Please Call
Charlotte

$1,873+
3 bd, 2 ba
1410+ sq. ft.
Terms: Per Month
Deposit: Please Call
Floor plans are artist's rendering. All dimensions are approximate. Actual product and specifications may vary in dimension or detail. Not all features are available in every rental home. Prices and availability are subject to change. Rent is based on monthly frequency. Additional fees may apply, such as but not limited to package delivery, trash, water, amenities, etc. Deposits vary. Please see a representative for details.
Manager Info
Tribute Properties
Sunday
01:00 PM - 05:00 PM
Monday
09:00 AM - 06:00 PM
Tuesday
09:00 AM - 06:00 PM
Wednesday
09:00 AM - 06:00 PM
Thursday
09:00 AM - 06:00 PM
Friday
09:00 AM - 06:00 PM
Saturday
10:00 AM - 05:00 PM
Schools
Data by Greatschools.org
Note: GreatSchools ratings are based on a comparison of test results for all schools in the state. It is designed to be a starting point to help parents make baseline comparisons, not the only factor in selecting the right school for your family. Learn More
Features
Interior
Disability Access
Air Conditioning
Alarm
Balcony
Cable Ready
Ceiling Fan(s)
Dishwasher
Microwave
Oversized Closets
Vaulted Ceilings
View
Washer & Dryer Connections
Washer & Dryer In Unit
Deck
Garbage Disposal
Patio
Refrigerator
Community
Accepts Credit Card Payments
Accepts Electronic Payments
Clubhouse
Emergency Maintenance
Extra Storage
Fitness Center
High Speed Internet Access
Laundry Facility
Pet Park
Public Transportation
Swimming Pool
On Site Maintenance
On Site Management
Pet Friendly
Lifestyles
Pet Friendly
Other
9 Foot Ceilings*
Bark Park/Dog Run
Ceiling Fans*
Central Air Conditioning
Ceramic Tile Flooring
Double Vanities*
French Doors to Personal Balcony
Full Size Washer/Dryer Connections
Gourmet Coffee/Tea Bar
Intrusion Alarm System
Online Rent Payments
Outdoor Grilling Kitchen
Refrigerator/Ice Maker
Resident Social Events
Scenic Pool Views
Trash Compactor
Trash Included
Vaulted Ceilings*
Walk-in Closets
Wheelchair Access
We take fraud seriously. If something looks fishy, let us know.

