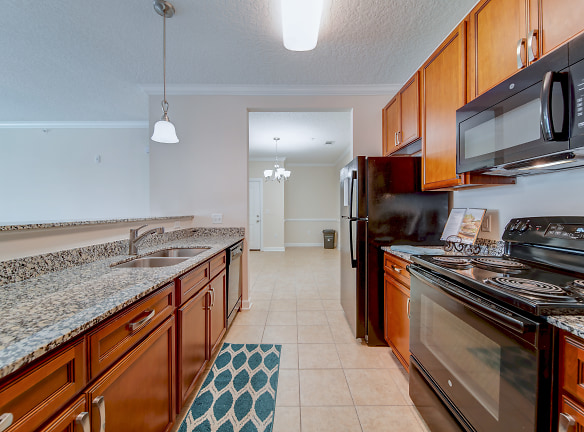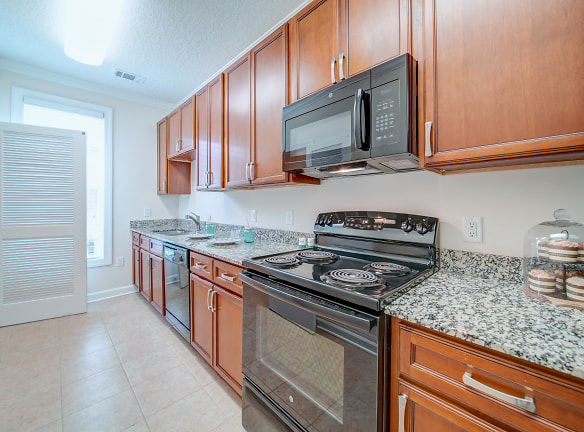- Home
- North-Carolina
- Concord
- Apartments
- Seasons At Poplar Tent Apartments
$1,335+per month
Seasons At Poplar Tent Apartments
450 Seasons Pl NW
Concord, NC 28027
1-3 bed, 1-2 bath • 781+ sq. ft.
10+ Units Available
Managed by Southwood Realty
Quick Facts
Property TypeApartments
Deposit$--
Application Fee75
Lease Terms
6-Month, 7-Month, 8-Month, 9-Month, 10-Month, 11-Month, 12-Month
Pets
Dogs Allowed, Cats Allowed, Birds, Reptiles, Breed Restriction
* Dogs Allowed No Aggressive Breeds Allowed. Call for Pricing Weight Restriction: 75 lbs, Cats Allowed Dogs and cats must have a current veterinarian statement on file at move in documenting the weight, breed of the animal and that immunizations are current. Proof of current immunization must be provided at lease renewal. Current photo of the animal must be taken by management prior to pet?s arrival in the community Weight Restriction: 75 lbs, Birds Small Caged Birds Acceptable, Reptiles No Snakes or Reptiles Allowed, Breed Restriction Chow, American Pit Bull Terrier, American Staffordshire Terrier, Staffordshire Bull Terrier, American Bully, Pit Bull, German Shepard, Rottweiler, Doberman Pinscher, Great Dane, Mastiff, St. Bernard, mixed breed dogs that are blended with an unacceptable breed; any dog that is aggressive to other animals or humans. Weight Restriction: 75 lbs
Description
Seasons At Poplar Tent
Welcome to Concords newest luxury community, Seasons at Poplar Tent! As our name suggests, we are located off Poplar Tent RD near the intersection of Poplar Tent and International Drive only minutes from prime shopping, dining and entertainment. Our gorgeous homes will boast a plethora of top of the line features such as 42 inch custom cabinets, beautiful designer granite counter-tops and open floor-plans with tall 9 foot ceilings. Stop your search and find home with us here, at Seasons at Poplar Tent!
Floor Plans + Pricing
The Chester w/Balcony

$1,355+
1 bd, 1 ba
781+ sq. ft.
Terms: Per Month
Deposit: Please Call
The Chester w/Sunroom

$1,335+
1 bd, 1 ba
841+ sq. ft.
Terms: Per Month
Deposit: Please Call
The Franklin w/Balcony

$1,455+
2 bd, 2 ba
1102+ sq. ft.
Terms: Per Month
Deposit: Please Call
The Franklin w/Sunroom

$1,515+
2 bd, 2 ba
1190+ sq. ft.
Terms: Per Month
Deposit: Please Call
The Dartmouth w/Balcony

$1,855+
3 bd, 2 ba
1303+ sq. ft.
Terms: Per Month
Deposit: Please Call
The Dartmouth w/Sunroom

$1,795+
3 bd, 2 ba
1383+ sq. ft.
Terms: Per Month
Deposit: Please Call
Floor plans are artist's rendering. All dimensions are approximate. Actual product and specifications may vary in dimension or detail. Not all features are available in every rental home. Prices and availability are subject to change. Rent is based on monthly frequency. Additional fees may apply, such as but not limited to package delivery, trash, water, amenities, etc. Deposits vary. Please see a representative for details.
Manager Info
Southwood Realty
Sunday
Closed.
Monday
09:00 AM - 06:00 PM
Tuesday
09:00 AM - 06:00 PM
Wednesday
09:00 AM - 06:00 PM
Thursday
09:00 AM - 06:00 PM
Friday
09:00 AM - 06:00 PM
Saturday
09:00 AM - 03:00 PM
Schools
Data by Greatschools.org
Note: GreatSchools ratings are based on a comparison of test results for all schools in the state. It is designed to be a starting point to help parents make baseline comparisons, not the only factor in selecting the right school for your family. Learn More
Features
Interior
Disability Access
Short Term Available
Air Conditioning
Balcony
Cable Ready
Ceiling Fan(s)
Dishwasher
Microwave
New/Renovated Interior
Oversized Closets
Vaulted Ceilings
View
Washer & Dryer Connections
Garbage Disposal
Patio
Refrigerator
Community
Accepts Credit Card Payments
Accepts Electronic Payments
Clubhouse
Emergency Maintenance
Extra Storage
Fitness Center
Pet Park
Playground
Swimming Pool
Wireless Internet Access
On Site Maintenance
On Site Management
Other
24 Hour Parcel Center
2? Plantation Blinds
9? Ceilings with Decorative Crown Molding
Bark Park
Black Appliances
Brushed Nickel Fixtures
Ceiling Fans in Living Room
Ceramic Tile Flooring
Designer Lighting Package
Detached Garages with Remote Control Access Available
Energy Efficient Appliances
Exceptional Walk-In Closets
Extra Storage Available
Family Room
Full Size Washer/Dryer Connections
Fully Equipped Kitchen with Over the Range Microwave
Garbage Disposals
Granite Counter tops
Grilling and Picnic Area
On-Site Property Management Team
Open Floor Plans with Choice of Private Patio/Balcony or Indoor Sunroom
Solid Wood Cabinets
State-of-the-Art 24-Hour Fitness Center
Valet Trash Service
Vaulted Ceilings in Select Units
Zero Entry Saltwater Swimming Pool with Sundeck
24 Hour Emergency Maintenance Team
Ask about our Flex Deposit Options
We take fraud seriously. If something looks fishy, let us know.

