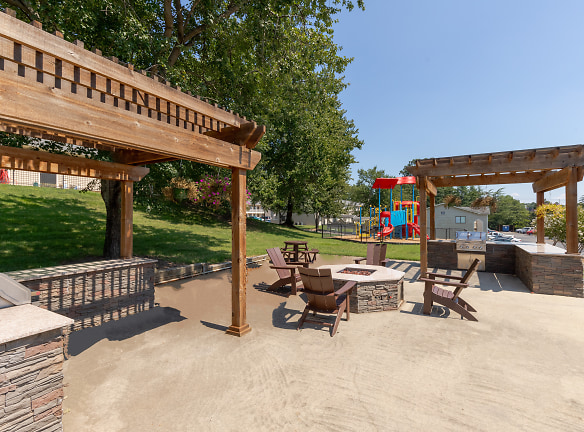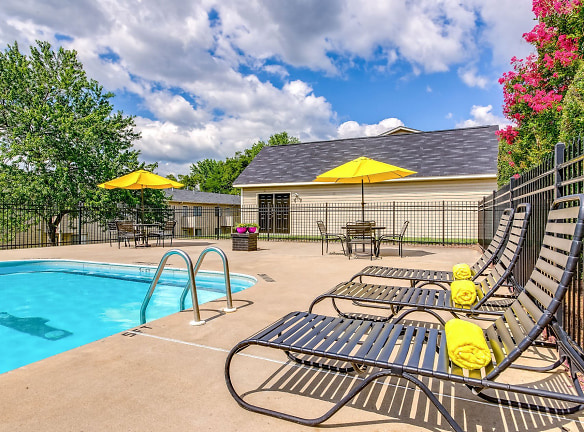- Home
- North-Carolina
- Concord
- Apartments
- Crestview Huntington Apartments
Special Offer
Move in by 4/30. Get $500 in May & $500 in June! Call for details!
$1,016+per month
Crestview Huntington Apartments
1003 Southampton Dr Nw
Concord, NC 28027
Studio-3 bed, 1-2 bath • 288+ sq. ft.
9 Units Available
Managed by Peak Living
Quick Facts
Property TypeApartments
Deposit$--
Lease Terms
Variable
Pets
Cats Allowed, Dogs Allowed
* Cats Allowed, Dogs Allowed
Description
Crestview Huntington
The lifestyle and comforts you deserve await at Crestview Huntington Apartments.Our spacious apartment homes offer the conveniences that make life easier with our studio, one-, two-, and three-bedroom residences. Tying everything together is the attractive location - these apartments for rent in Concord, NC are just 5.3 miles from Kannapolis Station, 0.7 miles from 3 shopping centers, has 3 parks within 11.1 miles, including Vietnam Veterans Park, Frank Liske Park, and Camp T.N. Spencer Park.Our community boasts great amenities, including two sparkling swimming pools with expansive sundecks, a fire pit, a playground, a basketball court, and grilling areas. All of our spacious homes come with a private patio or balcony, efficient appliances, and more. Did we mention that we are a pet-friendly community? We help make your move an easy decision for you!Schedule a tour today and discover apartment living at its peak!
Floor Plans + Pricing
Cypress

Birch

Maple

Hickory

Oak

Pine

Poplar

Floor plans are artist's rendering. All dimensions are approximate. Actual product and specifications may vary in dimension or detail. Not all features are available in every rental home. Prices and availability are subject to change. Rent is based on monthly frequency. Additional fees may apply, such as but not limited to package delivery, trash, water, amenities, etc. Deposits vary. Please see a representative for details.
Manager Info
Peak Living
Monday
09:00 AM - 06:00 PM
Tuesday
09:00 AM - 06:00 PM
Wednesday
09:00 AM - 06:00 PM
Thursday
09:00 AM - 06:00 PM
Friday
09:00 AM - 06:00 PM
Saturday
10:00 AM - 05:00 PM
Schools
Data by Greatschools.org
Note: GreatSchools ratings are based on a comparison of test results for all schools in the state. It is designed to be a starting point to help parents make baseline comparisons, not the only factor in selecting the right school for your family. Learn More
Features
Interior
Air Conditioning
Balcony
Cable Ready
Ceiling Fan(s)
Dishwasher
Gas Range
Washer & Dryer Connections
Patio
Refrigerator
Community
Basketball Court(s)
Clubhouse
Laundry Facility
Playground
Public Transportation
Swimming Pool
On Site Maintenance
On Site Management
On Site Patrol
Pet Friendly
Lifestyles
Pet Friendly
Other
Washer/Dryer in unit connections*
Gas Range*
Private Patio or Balcony*
Bilingual Staff
Wheelchair Accessible*
Cental Air Conditioning and Heating System*
Private Cable/Internet incorporated in units
Outdoor Grilling & Picnic Area
Community Events Center
RentPlus
Home Purchasing Program
Excellent School District
Convenient to I-85
We take fraud seriously. If something looks fishy, let us know.

