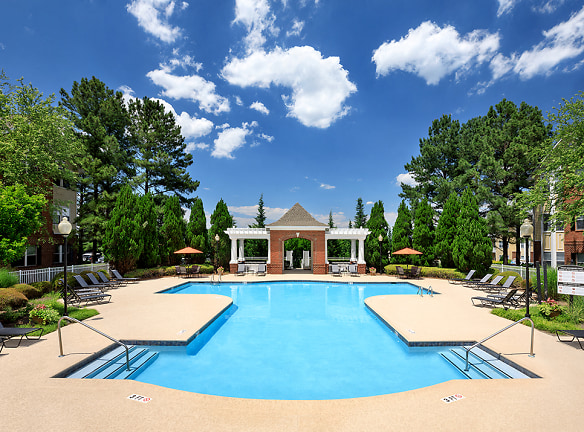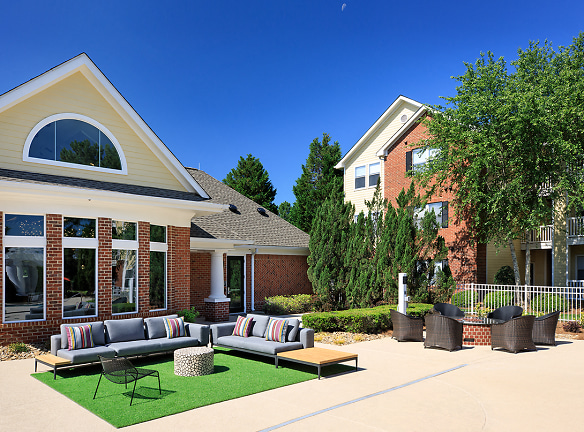- Home
- North-Carolina
- Concord
- Apartments
- Bexley Square At Concord Mills Luxury Apartments
Contact Property
$1,229+per month
Bexley Square At Concord Mills Luxury Apartments
50 Lily Green Ct NW
Concord, NC 28027
1-3 bed, 1-2 bath • 733+ sq. ft.
4 Units Available
Managed by Weinstein Management Co., Inc.
Quick Facts
Property TypeApartments
Deposit$--
NeighborhoodConcord Mills
Lease Terms
3-Month, 6-Month, 7-Month, 9-Month, 12-Month, 13-Month
Pets
Cats Allowed, Dogs Allowed
* Cats Allowed, Dogs Allowed $300 pet fee for first pet; $200 pet fee for each additional pet. $15 monthly per pet. Up to 3 pets permitted (max 2 dogs). No weight limit for one dog; combined weight limit for two dogs is 100 lbs. Breed restrictions apply.
Description
Bexley Square At Concord Mills Luxury Apartments
Welcome Home to Bexley Square at Concord Mills, conveniently located just moments from the Concord Mills Mall and some of the finest shopping, dining, and entertainment available in North Charlotte! Bexley Square is the perfect choice for those seeking the utmost in convenience and style. Each apartment home features nine-foot ceilings with crown molding and ceiling fans, full-size washer/dryer connections, garden tubs, gas fireplaces in select homes, and so much more. Outstanding community amenities include a 24-hour cardio/strength training fitness center, pool with sundeck with Wi-Fi, and business center. NEW & IMPROVED AMENITIES: Playground, Dog Park, Walking Trail, and Picnic Pavilion with Grills! Reserve your new home TODAY! Note: Prices shown are for 10-14 month lease terms. Your rental rate will depend on the apartment home, move-in date, and lease term chosen. Apartments are individually priced based on your needs and our availability. Rental rates subject to change.
Floor Plans + Pricing
Darlington

Talladega

Daytona

Charlotte

Concord

Bristol

Sonoma

Floor plans are artist's rendering. All dimensions are approximate. Actual product and specifications may vary in dimension or detail. Not all features are available in every rental home. Prices and availability are subject to change. Rent is based on monthly frequency. Additional fees may apply, such as but not limited to package delivery, trash, water, amenities, etc. Deposits vary. Please see a representative for details.
Manager Info
Weinstein Management Co., Inc.
Monday
10:00 AM - 06:00 PM
Tuesday
10:00 AM - 06:00 PM
Wednesday
10:00 AM - 06:00 PM
Thursday
10:00 AM - 06:00 PM
Friday
10:00 AM - 06:00 PM
Saturday
10:00 AM - 05:00 PM
Schools
Data by Greatschools.org
Note: GreatSchools ratings are based on a comparison of test results for all schools in the state. It is designed to be a starting point to help parents make baseline comparisons, not the only factor in selecting the right school for your family. Learn More
Features
Interior
Air Conditioning
Cable Ready
Ceiling Fan(s)
Dishwasher
Elevator
Gas Range
Hardwood Flooring
Microwave
New/Renovated Interior
Stainless Steel Appliances
View
Washer & Dryer Connections
Washer & Dryer In Unit
Garbage Disposal
Refrigerator
Community
Clubhouse
Emergency Maintenance
Fitness Center
Full Concierge Service
High Speed Internet Access
Individual Leases
Public Transportation
Swimming Pool
Wireless Internet Access
Conference Room
Controlled Access
Door Attendant
On Site Maintenance
On Site Management
Other
Modern Kitchen with White Appliances
Kitchen Pantry*
Wood Plank Vinyl Flooring
Gas Fireplace*
Bay Window*
Fire Pit with Cozy Seating
Nine-foot Ceilings with Crown Molding
Picnic Pavilion with Grills
Ceiling Fans*
Dog Park
Washer/Dryer Connections
Tiled Entry
Garden Soaking Tub with Ceramic Tile Surround
Screened-in Patio/Balcony Available*
Adjacent to Concord Mills Mall
Move-in Satisfaction Guarantee
Apartment Ratings Top Rated Community
Automatic Rent Payment Option
24-Hr. Emergency Maintenance
Online Resident Services
All Major Credit Cards Accepted
Storage Available
Private Patio/Balcony
Wheelchair Access*
Smoke-free (ask for details)*
We take fraud seriously. If something looks fishy, let us know.

