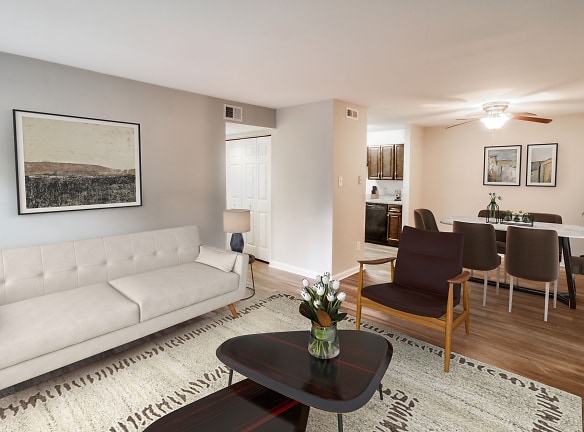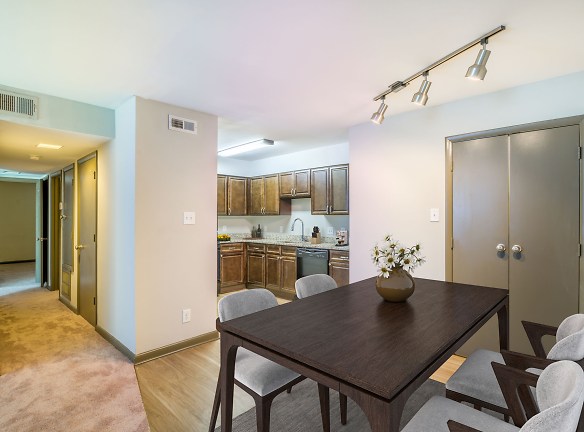- Home
- North-Carolina
- Davidson
- Apartments
- Lakeside Apartments
Contact Property
$1,260+per month
Lakeside Apartments
900 Lakeview Ave
Davidson, NC 28036
1-3 bed, 1.5 bath • 681+ sq. ft.
3 Units Available
Managed by Ginkgo Residential
Quick Facts
Property TypeApartments
Deposit$--
NeighborhoodDowntown
Lease Terms
Lease terms are variable. Please inquire with property staff.
Pets
Cats Allowed, Dogs Allowed, Birds, Fish, Other
* Cats Allowed Caged small animal. Lakeside is a pet friendly community. We welcome all dog breeds and weight limits although no more than 2 pets per any apartment home. Welcome home!, Dogs Allowed Caged small animal. Lakeside is a pet friendly community. We welcome all dog breeds and weight limits although no more than 2 pets per any apartment home. Welcome home!, Birds Caged small animal. Lakeside is a pet friendly community. We welcome all dog breeds and weight limits although no more than 2 pets per any apartment home. Welcome home!, Fish Caged small animal. Lakeside is a pet friendly community. We welcome all dog breeds and weight limits although no more than 2 pets per any apartment home. Welcome home!, Other Caged small animal. Lakeside is a pet friendly community. We welcome all dog breeds and weight limits although no more than 2 pets per any apartment home. Welcome home!
Description
Lakeside
Lakeside Apartments in Davidson, NC offers 1, 2 & 3 bedroom apartment homes. Located minutes away from Lake Norman and I-77 which makes getting around a breeze. This picturesque lakefront community will make you feel right at home. Lakeside Apartments offers spacious floor plans and desirable amenities for our residents to enjoy. Inside, our living spaces feature fully-equipped kitchens, custom granite countertops, and wood style flooring. Community amenities include a beautiful community BBQ area overlooking Lake Norman. Lakeside offers eco-friendly apartments in Davidson and through our green initiatives, our residents typically save $300 to 500 a year on utility costs. Come home to Lakeside Apartments today and live, grow and thrive with us!
Floor Plans + Pricing
11

$1,260+
1 bd, 1 ba
681+ sq. ft.
Terms: Per Month
Deposit: Please Call
11D

$1,505+
1 bd, 1 ba
681+ sq. ft.
Terms: Per Month
Deposit: Please Call
21

$1,465+
2 bd, 1 ba
804+ sq. ft.
Terms: Per Month
Deposit: Please Call
31.5

$1,675+
3 bd, 1.5 ba
940+ sq. ft.
Terms: Per Month
Deposit: Please Call
Floor plans are artist's rendering. All dimensions are approximate. Actual product and specifications may vary in dimension or detail. Not all features are available in every rental home. Prices and availability are subject to change. Rent is based on monthly frequency. Additional fees may apply, such as but not limited to package delivery, trash, water, amenities, etc. Deposits vary. Please see a representative for details.
Manager Info
Ginkgo Residential
Monday
10:00 AM - 05:00 PM
Tuesday
10:00 AM - 05:00 PM
Wednesday
10:00 AM - 05:00 PM
Thursday
10:00 AM - 05:00 PM
Friday
10:00 AM - 05:00 PM
Schools
Data by Greatschools.org
Note: GreatSchools ratings are based on a comparison of test results for all schools in the state. It is designed to be a starting point to help parents make baseline comparisons, not the only factor in selecting the right school for your family. Learn More
Features
Interior
Short Term Available
New/Renovated Interior
Smoke Free
Washer & Dryer In Unit
Patio
Community
Emergency Maintenance
Pet Park
Trail, Bike, Hike, Jog
Pet Friendly
Lifestyles
Pet Friendly
Other
Pet friendly, large pets welcome
Community BBQ Area
Nature Trail
24/7 Resident portal
Hammock Park
FLEX
Positive credit reporting
Kayak storage available
Certified smoke free community
Bark park
Lakefront Community Patio
We take fraud seriously. If something looks fishy, let us know.

