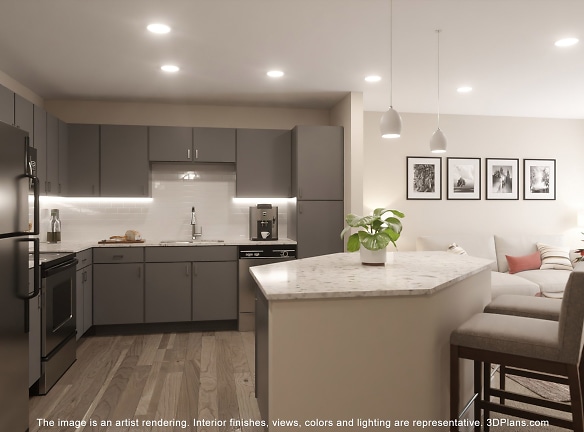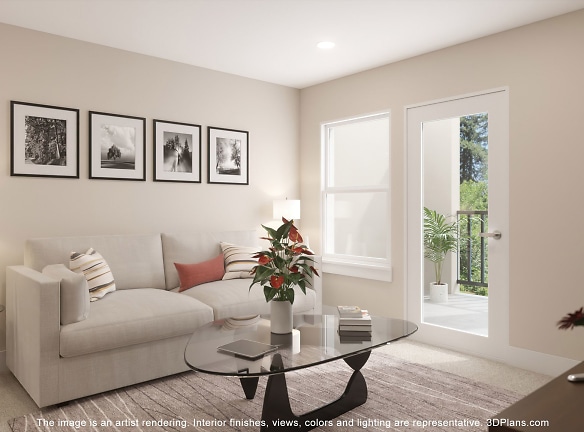- Home
- North-Carolina
- Durham
- Apartments
- Ellis Station Apartments
Special Offer
Contact Property
Apply Now and Receive One Month Free!
Restrictions apply. Call our leasing office for details.
Restrictions apply. Call our leasing office for details.
$1,324+per month
Ellis Station Apartments
2015 Watchorn Street
Durham, NC 27703
Studio-3 bed, 1-2 bath • 510+ sq. ft.
1 Unit Available
Managed by Drucker and Falk, LLC
Quick Facts
Property TypeApartments
Deposit$--
Lease Terms
Variable
Pets
Cats Allowed, Dogs Allowed
* Cats Allowed, Dogs Allowed
Description
Ellis Station
Dare to yearn for more! Look for scene-stealing interior details, search for a fantastic array of lifestyle-oriented amenities, and strive for short commutes in any direction. Ellis Station is the newest destination for luxury living in Durham, NC. Offering gorgeous studio one, two, and three-bedroom apartments for rent and a superior level of service, our goal is to set a new standard for exceptional living.
Floor Plans + Pricing
Duke

Foster

Geer

Gregson

Pettigrew

Parrish

Roxboro

Ramseur

Rigsbee

Willard

Floor plans are artist's rendering. All dimensions are approximate. Actual product and specifications may vary in dimension or detail. Not all features are available in every rental home. Prices and availability are subject to change. Rent is based on monthly frequency. Additional fees may apply, such as but not limited to package delivery, trash, water, amenities, etc. Deposits vary. Please see a representative for details.
Manager Info
Drucker and Falk, LLC
Sunday
01:00 PM - 05:00 PM
Monday
09:00 AM - 06:00 PM
Tuesday
09:00 AM - 06:00 PM
Wednesday
09:00 AM - 06:00 PM
Thursday
09:00 AM - 06:00 PM
Friday
09:00 AM - 06:00 PM
Saturday
10:00 AM - 05:00 PM
Schools
Data by Greatschools.org
Note: GreatSchools ratings are based on a comparison of test results for all schools in the state. It is designed to be a starting point to help parents make baseline comparisons, not the only factor in selecting the right school for your family. Learn More
Features
Interior
Balcony
Dishwasher
Elevator
Hardwood Flooring
Microwave
Stainless Steel Appliances
Washer & Dryer In Unit
Patio
Refrigerator
Smart Thermostat
Community
Basketball Court(s)
Business Center
Clubhouse
Fitness Center
High Speed Internet Access
Pet Park
Playground
Swimming Pool
Tennis Court(s)
On Site Maintenance
On Site Management
EV Charging Stations
Lifestyles
New Construction
Other
Rooftop lounge
Spacious open-concept floor plans
Chef inspired kitchens with generous storage
Designer soft close cabinetry
Granite countertops with undermount sink
Indoor pool with lap lanes
Outdoor resort-style pool with sundeck
Full size washer and dryer
Outdoor courtyard with fireplace
Grilling Stations
Luxury hardwood-style flooring
9 foot ceilings with crown molding
Resident clubhouse with indoor fireplace
Window coverings
Theater room
Spa inspired bathrooms
Sports simulator room
Play field with walking track
Walk-in closets
Patio/Balcony
Tennis and pickleball court
Basketball half court
Individually controlled thermostat
Bicycle storage
Playground area
Valet trash
Car care center
Pet spa
Dog park
Coffee bar
On-site community management and maintenance
We take fraud seriously. If something looks fishy, let us know.

