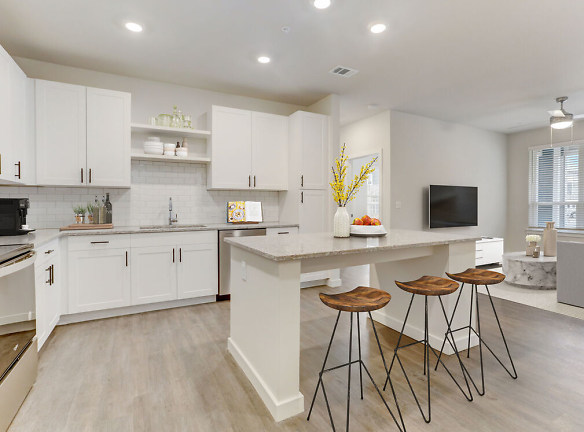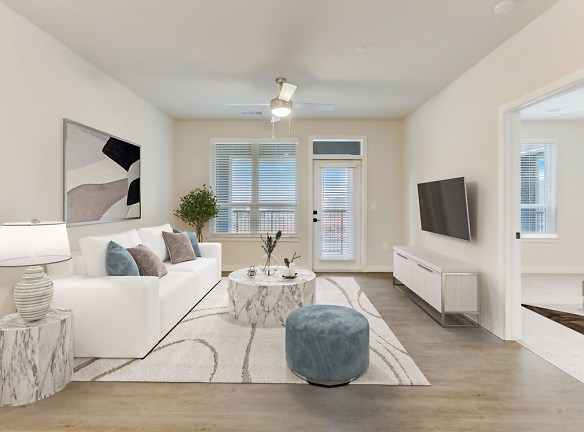- Home
- North-Carolina
- Durham
- Apartments
- Cottages At Brightleaf Apartments
Call for price
Cottages At Brightleaf Apartments
2421 Sanders Ave
Durham, NC 27703
1-3 bed, 1-2 bath • 753+ sq. ft.
Managed by DR Horton
Quick Facts
Property TypeApartments
Deposit$--
Lease Terms
Variable
Pets
Dogs Allowed, Cats Allowed
* Dogs Allowed Livestock, farm animals including potbellied pigs, and poisonous, dangerous, or exotic animals such as snakes and spiders are prohibited. Any animal may be deemed unacceptable by Landlord. The following types of dogs are prohibited, even if mixed with other breeds: American Pit Bull Terrier, American Staffordshire Terrier, Bull Mastiff, Akita, Chow, Doberman, Pit Bull, Presea Canario, Rottweiler, Wolf, Wolf hybrids, and any combination thereof., Cats Allowed
Description
Cottages at Brightleaf
Say goodbye to ordinary living when you rent a brand-new one, two, or three-bedroom cottage from Cottages at Brightleaf in Durham, NC. You can embrace life in a bright and open layout with beautiful finishes around each corner in our lovely cottages. Smart-home features and full-size washer and dryer sets make it easy to manage your routine, giving you more time to host gatherings in your gourmet kitchen or unwind on your enclosed yard or patio. Each home also boasts spacious bedrooms with oversized walk-in closets, so staying organized will be a breeze.
When you become a resident, you?ll also enjoy benefits like online rental payments and 24-hour emergency maintenance services. And with your prime access to the entire Research Triangle area, opportunities for entertainment and adventure are all around you. It just doesn?t get more convenient than this - contact Cottages at Brightleaf today to schedule your tour.
When you become a resident, you?ll also enjoy benefits like online rental payments and 24-hour emergency maintenance services. And with your prime access to the entire Research Triangle area, opportunities for entertainment and adventure are all around you. It just doesn?t get more convenient than this - contact Cottages at Brightleaf today to schedule your tour.
Floor Plans + Pricing
A1

1 bd, 1 ba
753+ sq. ft.
Terms: Per Month
Deposit: Please Call
B1

2 bd, 2 ba
1143+ sq. ft.
Terms: Per Month
Deposit: Please Call
C1

3 bd, 2 ba
1398+ sq. ft.
Terms: Per Month
Deposit: Please Call
Floor plans are artist's rendering. All dimensions are approximate. Actual product and specifications may vary in dimension or detail. Not all features are available in every rental home. Prices and availability are subject to change. Rent is based on monthly frequency. Additional fees may apply, such as but not limited to package delivery, trash, water, amenities, etc. Deposits vary. Please see a representative for details.
Manager Info
DR Horton
Sunday
12:00 PM - 06:00 PM
Monday
10:00 AM - 06:00 PM
Tuesday
10:00 AM - 06:00 PM
Wednesday
10:00 AM - 06:00 PM
Thursday
10:00 AM - 06:00 PM
Friday
10:00 AM - 06:00 PM
Saturday
10:00 AM - 06:00 PM
Schools
Data by Greatschools.org
Note: GreatSchools ratings are based on a comparison of test results for all schools in the state. It is designed to be a starting point to help parents make baseline comparisons, not the only factor in selecting the right school for your family. Learn More
Features
Interior
Balcony
Ceiling Fan(s)
Dishwasher
Hardwood Flooring
Island Kitchens
Microwave
Oversized Closets
Washer & Dryer In Unit
Patio
Refrigerator
Community
Accepts Electronic Payments
Pet Park
Playground
Swimming Pool
Wireless Internet Access
Conference Room
On Site Maintenance
On Site Management
Lifestyles
New Construction
Other
Expansive Pool Deck with Loungers, Seating Areas
Large Kitchen with Coffee Bar
Granite Double Vanity Sinks*
Fully Equipped Gourmet Kitchens w/ Granite Counter
Prep Islands & Pendant Light
We take fraud seriously. If something looks fishy, let us know.

