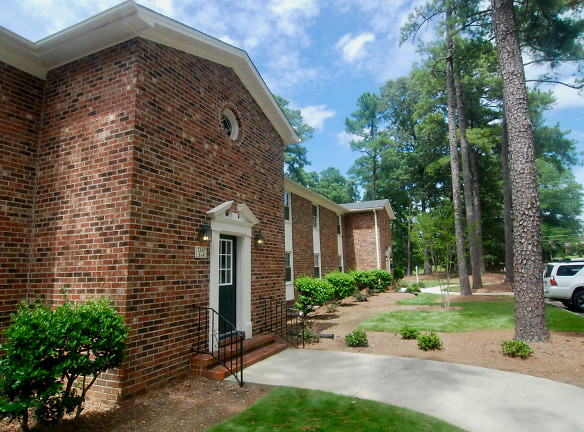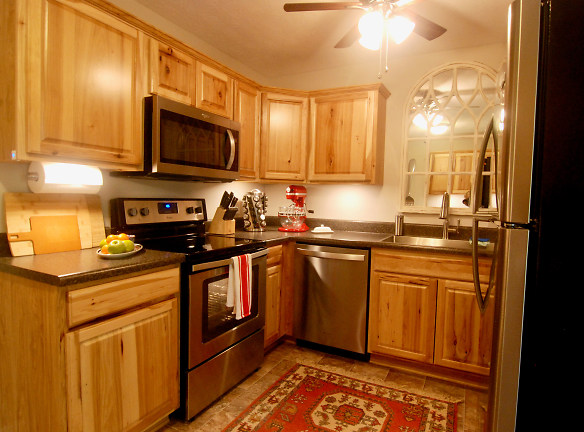- Home
- North-Carolina
- Fayetteville
- Apartments
- Morganton Arms Apartments
$1,165+per month
Morganton Arms Apartments
2207 Morganton Rd
Fayetteville, NC 28303
1-3 bed, 1-2 bath • 950+ sq. ft.
2 Units Available
Managed by Midlothian Square, LLC
Quick Facts
Property TypeApartments
Deposit$--
NeighborhoodTerry Sanford
Application Fee40
Lease Terms
$1,000 off 1st month's rent on a 3 bedroom for a move-in by April 9th.
Pets
Dogs Allowed, Cats Allowed
* Dogs Allowed MAXIMUM 2 PETS, Cats Allowed MAXIMUM 2 PETS
Description
Morganton Arms Apartments
$1,000 off 1st month's rent on a 3 bedroom for a move-in by April 9th. For a VIDEO TOUR, FLOOR PLAN & and APPLICATION go to the property website at: "MorgantonArmsApartments. com"
BEST LOCATION, FULL-SIZE WASHER / DRYER, SCREENED PORCH, DOG PARK, LARGE WITH LOTS OF STORAGE, SALT WATER POOL & DOG PARK.
Our two-story brick buildings are situated in a park-like setting along the Dogwood Trail, which showcases the area's beautiful azaleas and dogwoods in the spring. Our dedicated staff excels at making every one of our residents feel at home and a part of our family. Come and let us show you why Morganton Arms is a special place to live.
BEST LOCATION, FULL-SIZE WASHER / DRYER, SCREENED PORCH, DOG PARK, LARGE WITH LOTS OF STORAGE, SALT WATER POOL & DOG PARK.
Our two-story brick buildings are situated in a park-like setting along the Dogwood Trail, which showcases the area's beautiful azaleas and dogwoods in the spring. Our dedicated staff excels at making every one of our residents feel at home and a part of our family. Come and let us show you why Morganton Arms is a special place to live.
Floor Plans + Pricing
1 BR Classic w/ W/D & porch

$1,165
1 bd, 1 ba
950+ sq. ft.
Terms: Per Month
Deposit: Please Call
1 BR, Stainless w/ screened porch

$1,295
1 bd, 1 ba
1022+ sq. ft.
Terms: Per Month
Deposit: Please Call
2 BR, Classic w/ W/D & porch

$1,295+
2 bd, 2 ba
1140+ sq. ft.
Terms: Per Month
Deposit: Please Call
2 BR, Most Modern with covered balcony

$1,295+
2 bd, 2 ba
1187+ sq. ft.
Terms: Per Month
Deposit: Please Call
2 BR, Modern w/ W/D & Den

$1,465
2 bd, 2 ba
1326+ sq. ft.
Terms: Per Month
Deposit: Please Call
3 BR, Stainless w/ W/D & porch

$1,495+
3 bd, 2 ba
1354+ sq. ft.
Terms: Per Month
Deposit: Please Call
2 BR, Stainless w/Den Managers Unit

$1,695
2 bd, 2 ba
1475+ sq. ft.
Terms: Per Month
Deposit: Please Call
Floor plans are artist's rendering. All dimensions are approximate. Actual product and specifications may vary in dimension or detail. Not all features are available in every rental home. Prices and availability are subject to change. Rent is based on monthly frequency. Additional fees may apply, such as but not limited to package delivery, trash, water, amenities, etc. Deposits vary. Please see a representative for details.
Manager Info
Midlothian Square, LLC
Sunday
Tours by appointment only
Monday
Tours by appointment only
Tuesday
Tours by appointment only
Wednesday
Tours by appointment only
Thursday
Tours by appointment only
Friday
Tours by appointment only
Saturday
Tours by appointment only
Schools
Data by Greatschools.org
Note: GreatSchools ratings are based on a comparison of test results for all schools in the state. It is designed to be a starting point to help parents make baseline comparisons, not the only factor in selecting the right school for your family. Learn More
Features
Interior
Air Conditioning
Balcony
Cable Ready
Ceiling Fan(s)
Dishwasher
Hardwood Flooring
Island Kitchens
Microwave
New/Renovated Interior
Oversized Closets
Smoke Free
Some Paid Utilities
Stainless Steel Appliances
View
Washer & Dryer In Unit
Deck
Garbage Disposal
Patio
Refrigerator
Community
Accepts Credit Card Payments
Emergency Maintenance
High Speed Internet Access
Pet Park
Public Transportation
Swimming Pool
Wireless Internet Access
On Site Maintenance
Other
Excellent location in the Terry Sanford High School District
Close to Fort Bragg, Cross Creek Mall and Cape Fear Valley Hospital
Outdoor Swimming Pool
Large areas to exercise your pet
Walking Distance to Fayetteville Technical Community College
Lush Yards with Picnic Areas
Located Between Downtown Fayettteville and Cross Creek Mall
Ceiling Fans in Master Bedroom
Washer and Dryer included - full size
Screened In Porches (1st Floor) or Balcony (2nd Floor)
Select Units with Storage Built In On Balcony
Spacious Oversized Closets in Select Floor Plans
TONS OF CLOSET SPACE
Open, airy floor plans
Neutral color scheme to fit any style
Large kitchens
Dishwashers in Select Units
Dog park
We take fraud seriously. If something looks fishy, let us know.

