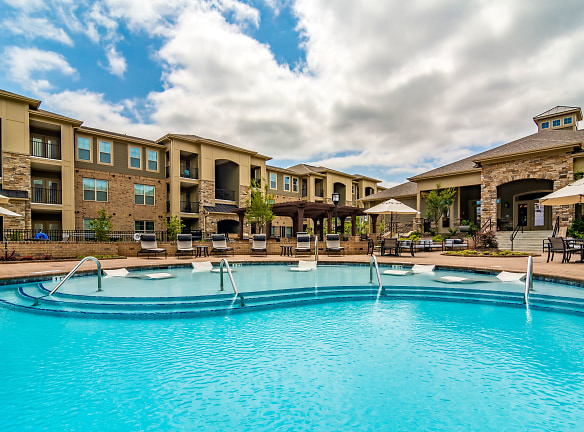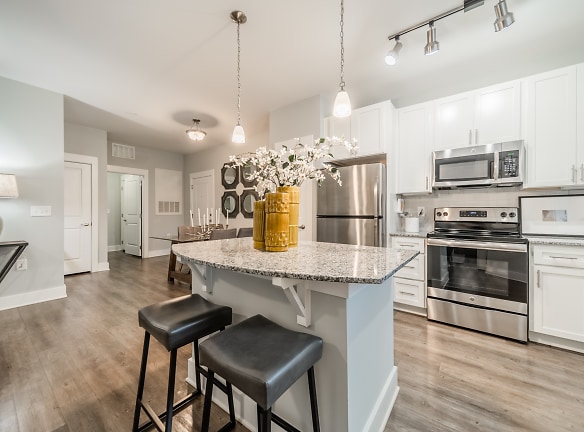- Home
- North-Carolina
- Fuquay-Varina
- Apartments
- Meridian At Broad Street Market Apartments
$1,299+per month
Meridian At Broad Street Market Apartments
7000 Meridian Market Dr
Fuquay Varina, NC 27526
1-3 bed, 1-2 bath • 659+ sq. ft.
10+ Units Available
Managed by Hawthorne Residential Partners, Inc.
Quick Facts
Property TypeApartments
Deposit$--
Lease Terms
Variable
Pets
Cats Allowed, Dogs Allowed
* Cats Allowed Meridian at Broad Street is a pet-friendly community; we love our furry friends! There is a one-time, non-refundable pet fee of $350 for the first pet, $450 for the second pet, and $600 for the third pet. Monthly pet rent is $25 per pet. Maximum of 3 total pets per home with a limit of 2 dogs per home. Breed restrictions apply. Breed restrictions apply. Deposit: $--, Dogs Allowed Meridian at Broad Street is a pet-friendly community; we love our furry friends! There is a one-time, non-refundable pet fee of $350 for the first pet, $450 for the second pet, and $600 for the third pet. Monthly pet rent is $25 per pet. Maximum of 3 total pets per home with a limit of 2 dogs per home. Breed restrictions apply. Breed restrictions apply. Deposit: $--
Description
Meridian at Broad Street Market
Welcome to Meridian at Broad Street Market, luxury apartments in charming Fuquay-Varina, North Carolina. Fuquay-Varina is a flourishing, vibrant community and is the perfect destination to call home, just 15 minutes south of Raleigh and conveniently located to everything the area has to offer. You'll find two beautiful districts that are rich in history and feature an abundance of award-winning breweries, restaurants, festivals, outdoor entertainment and shopping, as well as a booming art scene.Contact us today to schedule your guided and virtual tour!
Floor Plans + Pricing
A1A

A1B

A1C-Sunroom

A1E

A1G

A1F

A1D-Sunroom

A1H

B2E

B2A

B2F

B2B-Sunroom

B2C

B2D-Sunroom

C2A

C2C

C2B-Sunroom

Floor plans are artist's rendering. All dimensions are approximate. Actual product and specifications may vary in dimension or detail. Not all features are available in every rental home. Prices and availability are subject to change. Rent is based on monthly frequency. Additional fees may apply, such as but not limited to package delivery, trash, water, amenities, etc. Deposits vary. Please see a representative for details.
Manager Info
Hawthorne Residential Partners, Inc.
Monday
09:00 AM - 06:00 PM
Tuesday
09:00 AM - 06:00 PM
Wednesday
09:00 AM - 06:00 PM
Thursday
09:00 AM - 06:00 PM
Friday
09:00 AM - 06:00 PM
Saturday
10:00 AM - 04:00 PM
Schools
Data by Greatschools.org
Note: GreatSchools ratings are based on a comparison of test results for all schools in the state. It is designed to be a starting point to help parents make baseline comparisons, not the only factor in selecting the right school for your family. Learn More
Features
Interior
Air Conditioning
Balcony
Cable Ready
Ceiling Fan(s)
Dishwasher
Garden Tub
Hardwood Flooring
Island Kitchens
Microwave
Oversized Closets
Stainless Steel Appliances
Washer & Dryer In Unit
Garbage Disposal
Patio
Refrigerator
Community
Accepts Credit Card Payments
Accepts Electronic Payments
Business Center
Clubhouse
Emergency Maintenance
Extra Storage
Fitness Center
Green Community
Pet Park
Swimming Pool
Conference Room
Controlled Access
Media Center
On Site Maintenance
On Site Management
EV Charging Stations
On-site Recycling
Non-Smoking
Pet Friendly
Lifestyles
Pet Friendly
Other
Spacious One, Two and Three Bedroom Floor Plans
24-Hour Fitness Center
Energy Efficient Stainless Steel Appliances
Large Capacity Washer and Dryer Included in Home
Outdoor Gaming
Bark Park and Pet Spa
Overhead Lighting in Living Room and Bedrooms
Car Wash Station
Landscaped Courtyard
24-Hour Resident Lounge with Billiards and Wi-Fi
Ceramic Tile Flooring in Bathrooms
Gourmet Coffee Bar
Luxurious Carpeting in Bedrooms
Executive Meeting Room with Video Conferencing
Private Patios/Balconies*
Storage Spaces Available
Sunrooms*
Detached Garages Available
Walk-In Showers*
Ceiling Fan in Living Room and Master Bedroom
Cyber Cafe and Lounge
Expansive Clubhouse with Kitchen
Elevator Building
Parcel Lockers
Smoke-Free Community
Under Cabinet Lighting
Enhanced Yoga Room
We take fraud seriously. If something looks fishy, let us know.

