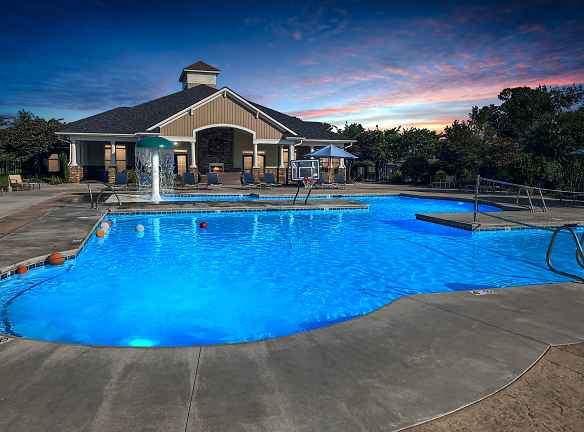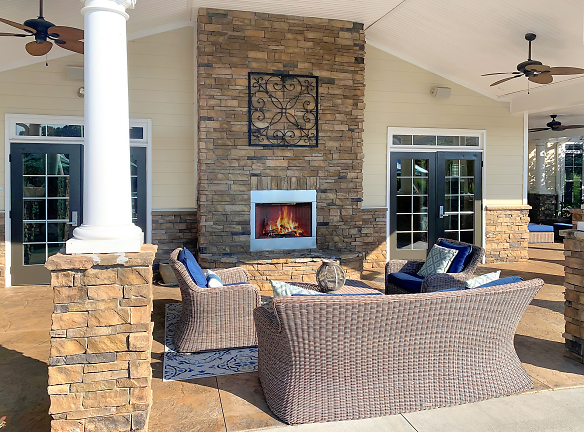- Home
- North-Carolina
- Greensboro
- Apartments
- Plantation At Pleasant Ridge Apartments
Contact Property
$1,211+per month
Plantation At Pleasant Ridge Apartments
1198 Pleasant Ridge Rd
Greensboro, NC 27409
1-3 bed, 1-2 bath • 927+ sq. ft.
8 Units Available
Managed by West Shore
Quick Facts
Property TypeApartments
Deposit$--
Application Fee75
Lease Terms
Variable, 3-Month, 4-Month, 5-Month, 6-Month, 7-Month, 8-Month, 9-Month, 10-Month, 11-Month, 12-Month, 13-Month, 14-Month, 15-Month, 16-Month, 17-Month, 18-Month, 19-Month, 20-Month, 21-Month, 22-Month, 23-Month, 24-Month
Pets
Dogs Allowed, Cats Allowed
* Dogs Allowed, Cats Allowed
Description
Plantation At Pleasant Ridge
Come experience the ultimate in charming and comfortable living at The Plantation at Pleasant Ridge! Our modern, pet-friendly apartment community in Greensboro, North Carolina, spans acres of pristine environment, but just minutes away from the best the city has to offer. The Plantation at Pleasant Ridge features luxurious amenities including a zero entry swimming pool, outdoor cabana with fire pit, a state-of-the-art 24-hour fitness center, and a leash free pet park.
The Plantation at Pleasant Ridge is where style and convenience meet resort-style living. Minutes from Piedmont Triad International Airport, Highway 68 and I-40, and near Downtown Greensboro, The Plantation at Pleasant Ridge is close to everything, yet peaceful and away from it all.
View our floor plans, explore our must-have amenities, and apply online. Contact our team to schedule a tour of our beautiful community today!
The Plantation at Pleasant Ridge is where style and convenience meet resort-style living. Minutes from Piedmont Triad International Airport, Highway 68 and I-40, and near Downtown Greensboro, The Plantation at Pleasant Ridge is close to everything, yet peaceful and away from it all.
View our floor plans, explore our must-have amenities, and apply online. Contact our team to schedule a tour of our beautiful community today!
Floor Plans + Pricing
A1 - The Loft - One Bedroom, One Bathroom

$1,211+
1 bd, 1 ba
927+ sq. ft.
Terms: Per Month
Deposit: $400
B1 - The Fairway - Two Bedroom, Two Bathroom

$1,545+
2 bd, 2 ba
1152+ sq. ft.
Terms: Per Month
Deposit: $400
B2 - The Calcutta - Two Bedroom, Two Bathroom

$1,540+
2 bd, 2 ba
1339+ sq. ft.
Terms: Per Month
Deposit: $400
C1 - The Linx - Three Bedroom, Two Bathroom

$1,683+
3 bd, 2 ba
1390+ sq. ft.
Terms: Per Month
Deposit: $400
Floor plans are artist's rendering. All dimensions are approximate. Actual product and specifications may vary in dimension or detail. Not all features are available in every rental home. Prices and availability are subject to change. Rent is based on monthly frequency. Additional fees may apply, such as but not limited to package delivery, trash, water, amenities, etc. Deposits vary. Please see a representative for details.
Manager Info
West Shore
Monday
09:00 AM - 06:00 PM
Tuesday
09:00 AM - 06:00 PM
Wednesday
09:00 AM - 06:00 PM
Thursday
09:00 AM - 06:00 PM
Friday
09:00 AM - 06:00 PM
Saturday
10:00 AM - 05:00 PM
Schools
Data by Greatschools.org
Note: GreatSchools ratings are based on a comparison of test results for all schools in the state. It is designed to be a starting point to help parents make baseline comparisons, not the only factor in selecting the right school for your family. Learn More
Features
Interior
Balcony
Ceiling Fan(s)
Oversized Closets
Stainless Steel Appliances
Patio
Community
Business Center
Clubhouse
Emergency Maintenance
Fitness Center
Pet Park
Playground
Swimming Pool
On Site Management
Pet Friendly
Lifestyles
Pet Friendly
Other
Resort-style, Zero-entry Pool with Large Sundeck
Pool Cabana with Tv's And Outdoor Bar
Cozy Fire-pit
Clubhouse with Large Terrace and Outdoor Fireplace
Gas Grilling Area
Complimentary Latte-lounge Coffee Bar
Private Tanning Bed
24-hour Game Room with Billiards
24-hour Fitness Center with Children's Playroom
Resident Social Events
Fenced-in Playground
Fenced-in Pet Park
24/7 Emergency Maintenance
Door-to-door Valet Trash Pick Up
Flexible Lease Terms Available
Preferred Employer Program
On-site Guest Suites*
Premier Parking*
2" Custom Blinds In Every Home
9 Ft. Ceilings with Crown Molding
Frieze Carpet
Fully-equipped Kitchens
Custom Cabinetry and Pantry
Granite Countertops
Dual Vanities In Bathrooms
Upgraded Flooring Available*
Maid Service Available*
* Available at an additional cost
We take fraud seriously. If something looks fishy, let us know.

