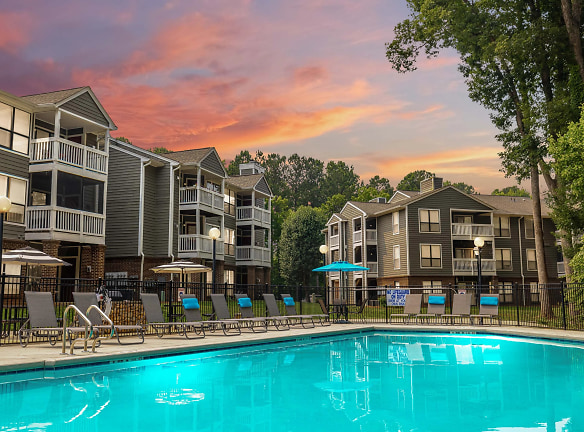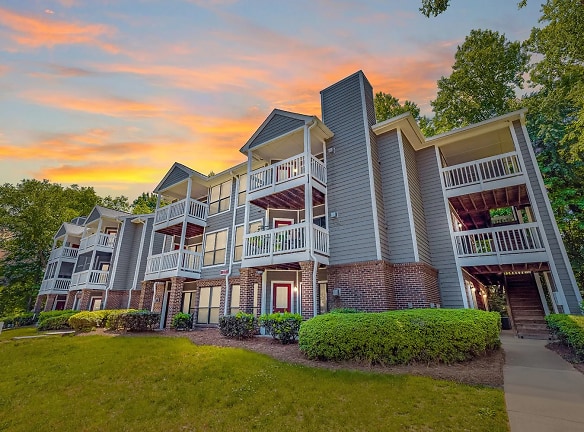- Home
- North-Carolina
- High-Point
- Apartments
- The Crossing At Chester Ridge Apartments
$1,000+per month
The Crossing At Chester Ridge Apartments
2122 Piedmont Crossing Drive
High Point, NC 27262
1-2 bed, 1-2 bath • 650+ sq. ft.
4 Units Available
Managed by Real Catalyst Group, LLC
Quick Facts
Property TypeApartments
Deposit$--
Lease Terms
5-Month, 12-Month
Pets
Dogs Allowed, Cats Allowed
* Dogs Allowed Breed restrictions apply. Two pet max per apartment. All pets must complete the pet screening process., Cats Allowed Breed restrictions apply. Two pet max per apartment. All pets must complete the pet screening process.
Description
The Crossing at Chester Ridge
Welcome to The Crossing at Chester Ridge Apartment Homes where you will enjoy the serenity of mature wooded landscape tucked away in the central location of High Point, North Carolina! As a resident, you?ll enjoy our inviting one and two bedroom apartments, along with a fantastic selection of community amenities. All of our floorplans offer spacious living areas, large windows with scenic views, fully-equipped kitchens with black appliances and new cabinetry, generous storage space, and washer/dryer connections! Select units also feature oversized screened-in porches and/or a cozy gas log or wood-burning fireplace.
At The Crossing at Chester Ridge Apartment Homes, you?ll experience an array of convenient amenities. Take a dip in our resort-style swimming pool with a sundeck, stay active at our 24-hour fitness center, or spend time outdoors at our large grilling pavilion. We know you'll also love our scenic nature trail, business center, Starbucks coffee bar, and clothes care center. Select a floorplan to take a walkthrough video tour, or call our friendly leasing staff today to schedule a personal tour of your new home at The Crossing at Chester Ridge Apartment Homes!
At The Crossing at Chester Ridge Apartment Homes, you?ll experience an array of convenient amenities. Take a dip in our resort-style swimming pool with a sundeck, stay active at our 24-hour fitness center, or spend time outdoors at our large grilling pavilion. We know you'll also love our scenic nature trail, business center, Starbucks coffee bar, and clothes care center. Select a floorplan to take a walkthrough video tour, or call our friendly leasing staff today to schedule a personal tour of your new home at The Crossing at Chester Ridge Apartment Homes!
Floor Plans + Pricing
Cambridge

$1,000+
1 bd, 1 ba
650+ sq. ft.
Terms: Per Month
Deposit: Please Call
Ashley

$1,000+
1 bd, 1 ba
723+ sq. ft.
Terms: Per Month
Deposit: Please Call
Quince

$1,200+
2 bd, 2 ba
960+ sq. ft.
Terms: Per Month
Deposit: Please Call
Devonshire

$1,200+
2 bd, 2 ba
1001+ sq. ft.
Terms: Per Month
Deposit: Please Call
Floor plans are artist's rendering. All dimensions are approximate. Actual product and specifications may vary in dimension or detail. Not all features are available in every rental home. Prices and availability are subject to change. Rent is based on monthly frequency. Additional fees may apply, such as but not limited to package delivery, trash, water, amenities, etc. Deposits vary. Please see a representative for details.
Manager Info
Real Catalyst Group, LLC
Sunday
Closed.
Monday
09:00 AM - 05:00 PM
Tuesday
09:00 AM - 05:00 PM
Wednesday
09:00 AM - 05:00 PM
Thursday
09:00 AM - 05:00 PM
Friday
09:00 AM - 05:00 PM
Saturday
Closed.
Schools
Data by Greatschools.org
Note: GreatSchools ratings are based on a comparison of test results for all schools in the state. It is designed to be a starting point to help parents make baseline comparisons, not the only factor in selecting the right school for your family. Learn More
Features
Interior
Air Conditioning
Balcony
Cable Ready
Dishwasher
Fireplace
Hardwood Flooring
Microwave
Oversized Closets
Vaulted Ceilings
View
Washer & Dryer Connections
Washer & Dryer In Unit
Deck
Garbage Disposal
Patio
Refrigerator
Community
Accepts Electronic Payments
Business Center
Clubhouse
Emergency Maintenance
Fitness Center
Laundry Facility
Pet Park
Swimming Pool
Trail, Bike, Hike, Jog
On Site Maintenance
On Site Management
Lifestyles
College
Other
Community Walking Trail
Picnic Area with Grills
Convenient to PTI Airport
Minutes from HPU and Downtown High Point
Breakfast Bar
Pantry
Vaulted Ceilings*
*In Select Units
24-Hour Clothes Care Center
Grilling Pavilion
Starbucks Coffee Bar
24-Hour Fitness Center
Resort-Style Pool
Sundeck
Scenic Nature Trail
Stove
We take fraud seriously. If something looks fishy, let us know.

