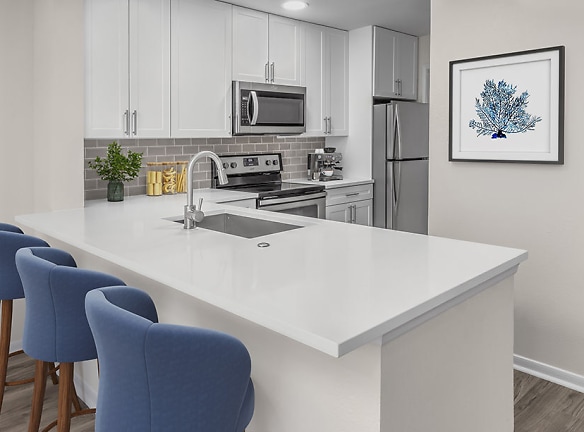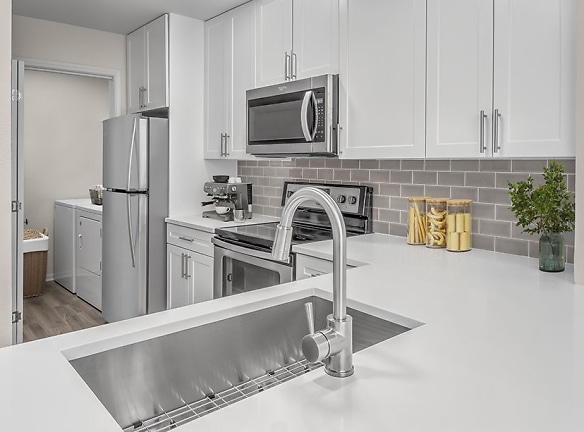- Home
- North-Carolina
- Huntersville
- Apartments
- Camden Sedgebrook Apartments
Special Offer
Contact Property
In celebration of Earth Day, Camden will plant a tree for every new lease and renewal signed during the month of April.
$1,379+per month
Camden Sedgebrook Apartments
16930 Sedgebrook Ln
Huntersville, NC 28078
1-3 bed, 1-2 bath • 544+ sq. ft.
6 Units Available
Managed by Camden
Quick Facts
Property TypeApartments
Deposit$--
Lease Terms
Lease terms are variable. Please inquire with property staff.
Pets
Cats Allowed, Dogs Allowed
* Cats Allowed We accept cats and dogs, up to 3 per apartment, with no weight limit. Pet fee: $350 one-time fee per pet (non-refundable).; Pet Rent: $20 monthly per pet. Breed restrictions may apply. Breed, size and weight limitations and fee/deposit requirements do not apply to assistance animals.MyCamden.comWatch the video now to find out more about our resident exclusive site MyCamden.com!Watch Video, Dogs Allowed We accept cats and dogs, up to 3 per apartment, with no weight limit. Pet fee: $350 one-time fee per pet (non-refundable).; Pet Rent: $20 monthly per pet. Breed restrictions may apply. Breed, size and weight limitations and fee/deposit requirements do not apply to assistance animals.MyCamden.comWatch the video now to find out more about our resident exclusive site MyCamden.com!Watch Video
Description
Camden Sedgebrook
We offer a variety of tour options. Self-guided tours are available on Mondays. Self-guided, live video, and team member tours are available Tuesday through Saturday. Please call 24 x 7 to schedule. Camden Sedgebrook balances recreation and relaxation with its resort-style amenities and proximity to Huntersville, NC's best neighborhood attractions. Our one, two and three bedroom apartment homes are available in both modern and traditional finishes. Our newly renovated modern apartment homes feature white shaker cabinets, modern white quartz countertops, gray subway tile backsplashes and upgraded hardwood-style flooring throughout the dining room and kitchen area. Additional features include USB-enabled outlets, upgraded LED lighting, stainless steel appliances and smart thermostats. Our traditional apartment homes include maple wood cabinets, walnut hardwood-style flooring and granite-like countertops. We have the perfect apartment homes to fit all of your needs! If you need to conveniently work from home, our 2.1A, 2.1B, 2.2B, 2.2TA and 2.2TB floor plans all feature extra space for you to create the perfect home office. We welcome up to three pets per apartment home and our dog park with agility equipment and Paw Spa allow your pup to play and be pampered all without leaving home. Camden residents can take advantage of an exclusive discount with CORT to rent furniture and accessories for your apartment home. Pricing and availability are subject to change until a quote is saved. Call or visit camdenliving.com to save a quote.
Floor Plans + Pricing
1.1A

$1,379+
1 bd, 1 ba
544+ sq. ft.
Terms: Per Month
Deposit: Please Call
1.1B

$1,409+
1 bd, 1 ba
759+ sq. ft.
Terms: Per Month
Deposit: Please Call
1.1C

$1,479+
1 bd, 1 ba
763+ sq. ft.
Terms: Per Month
Deposit: Please Call
1.1D

$1,489+
1 bd, 1 ba
794+ sq. ft.
Terms: Per Month
Deposit: Please Call
2.1A

$1,549+
2 bd, 1 ba
913+ sq. ft.
Terms: Per Month
Deposit: Please Call
2.1B

$1,599+
2 bd, 1 ba
1008+ sq. ft.
Terms: Per Month
Deposit: Please Call
2.2A

$1,789+
2 bd, 2 ba
1051+ sq. ft.
Terms: Per Month
Deposit: Please Call
2.2B

$1,959+
2 bd, 2 ba
1255+ sq. ft.
Terms: Per Month
Deposit: Please Call
3.2

$2,029+
3 bd, 2 ba
1255+ sq. ft.
Terms: Per Month
Deposit: Please Call
Floor plans are artist's rendering. All dimensions are approximate. Actual product and specifications may vary in dimension or detail. Not all features are available in every rental home. Prices and availability are subject to change. Rent is based on monthly frequency. Additional fees may apply, such as but not limited to package delivery, trash, water, amenities, etc. Deposits vary. Please see a representative for details.
Manager Info
Camden
Monday
01:00 PM - 06:00 PM
Tuesday
09:00 AM - 06:00 PM
Wednesday
09:00 AM - 06:00 PM
Thursday
09:00 AM - 06:00 PM
Friday
09:00 AM - 06:00 PM
Saturday
10:00 AM - 05:00 PM
Schools
Data by Greatschools.org
Note: GreatSchools ratings are based on a comparison of test results for all schools in the state. It is designed to be a starting point to help parents make baseline comparisons, not the only factor in selecting the right school for your family. Learn More
Features
Interior
Air Conditioning
Balcony
Ceiling Fan(s)
Dishwasher
Fireplace
Microwave
New/Renovated Interior
Stainless Steel Appliances
Vaulted Ceilings
Washer & Dryer In Unit
Patio
Community
Accepts Electronic Payments
Business Center
Clubhouse
Emergency Maintenance
Fitness Center
High Speed Internet Access
Pet Park
Playground
On Site Management
Pet Friendly
Lifestyles
Pet Friendly
Other
24-hour emergency maintenance
Less than 5 minutes from Lake Norman
Pet friendly featuring a dog park
Garages and storage available
High-speed internet and WiFi
Housekeeping and More Available through Spruce
Walking distance to Birkdale Village
BBQ grilling area
Parking
Flexible spaces for a home office in select floor
Boat parking
Online Rent Payments
Community Workspace
Furnished apartments available through Camden-excl
Transitioning to a non-smoking community
Front door trash pick-up and recycling
MyCamden.com, a resident social site
Convenient to I-77 and Uptown Charlotte
2-inch blinds
Alarm monitoring available
Dual pane windows
Washer and dryer
Walk-in closets
Oversized garden tub
Den
Flex space
Flex Space with Built-In Desk
We take fraud seriously. If something looks fishy, let us know.

