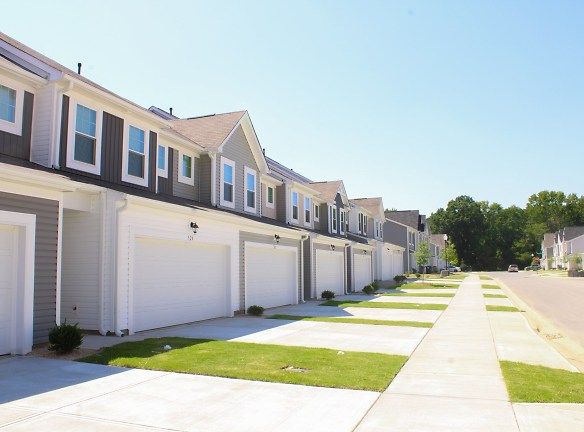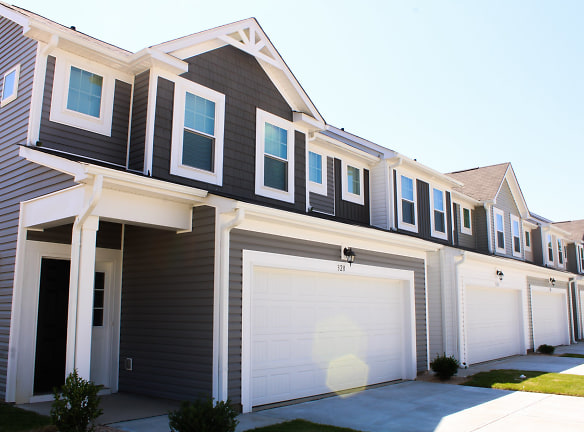- Home
- North-Carolina
- Indian-Trail
- Apartments
- Poplin Glen Apartments
Contact Property
$2,199+per month
Poplin Glen Apartments
105 Briana Marie Way
Indian Trail, NC 28079
2-3 bed, 2-3 bath • 1,603+ sq. ft.
8 Units Available
Managed by Cushman & Wakefield
Quick Facts
Property TypeApartments
Deposit$--
Application Fee50
Lease Terms
6-Month, 7-Month, 8-Month, 9-Month, 10-Month, 11-Month, 12-Month, 13-Month, 14-Month, 15-Month, 16-Month
Pets
Cats Allowed, Dogs Allowed
* Cats Allowed Poplin Glen welcomes your four-legged family members! For full details about our pet policy, please contact our friendly staff. Deposit: $--, Dogs Allowed Poplin Glen welcomes your four-legged family members! For full details about our pet policy, please contact our friendly staff. Deposit: $--
Description
Poplin Glen
Say hello to luxury at Poplin Glen, located just outside Charlotte in Indian Trail, North Carolina. When you call Poplin Glen home, you're getting much more than a place to live.We take craftsmanship seriously, and it shows. That's why each of our townhome rentals in Indian Trail, NC, has been created with care, boasting high-quality finishes that bring life to your space. Select from various thoughtfully built three-bedroom townhome floor plans with attached one and/or two-car garages, each providing a unique sense of privacy and area that only Poplin Glen can offer. Rent your perfect home today!
Floor Plans + Pricing
Caswell

Ivy

Harker

Chadwick

Wisteria

Kinston

Floor plans are artist's rendering. All dimensions are approximate. Actual product and specifications may vary in dimension or detail. Not all features are available in every rental home. Prices and availability are subject to change. Rent is based on monthly frequency. Additional fees may apply, such as but not limited to package delivery, trash, water, amenities, etc. Deposits vary. Please see a representative for details.
Manager Info
Cushman & Wakefield
Monday
09:00 AM - 05:00 PM
Tuesday
09:00 AM - 05:00 PM
Wednesday
09:00 AM - 05:00 PM
Thursday
09:00 AM - 05:00 PM
Friday
09:00 AM - 05:00 PM
Schools
Data by Greatschools.org
Note: GreatSchools ratings are based on a comparison of test results for all schools in the state. It is designed to be a starting point to help parents make baseline comparisons, not the only factor in selecting the right school for your family. Learn More
Features
Interior
Air Conditioning
Balcony
Cable Ready
Ceiling Fan(s)
Dishwasher
Garden Tub
Hardwood Flooring
Microwave
New/Renovated Interior
Oversized Closets
View
Deck
Garbage Disposal
Patio
Refrigerator
Community
Accepts Credit Card Payments
Accepts Electronic Payments
Emergency Maintenance
Pet Friendly
Lifestyles
Pet Friendly
Other
Direct Access Garage
Self-Guided Tours Available!
Attached one and/or two-car Garages for each Home
Granite Counter Tops
Vinyl Plank Wood Grain Flooring
Stainless Steel Energy Efficient Appliances
5-Burner Gas Range
Side-by-Side Refrigerator w/Ice & Water Dispenser
Multi-Cycle Dishwasher
Built-In Microwave
Full Size Washer & Dryer
Central Air & Heat
Digital Thermostat
Carpeting in bedrooms
Walk-in Closets
Paved Front Porch Area
Cable & Internet Ready
* - In Select Homes
We take fraud seriously. If something looks fishy, let us know.

