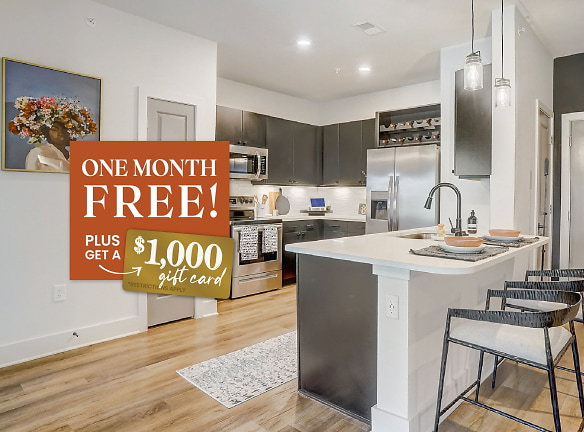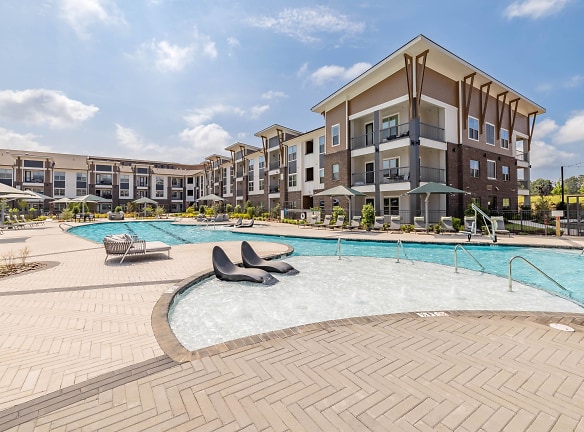- Home
- North-Carolina
- Mooresville
- Apartments
- The Parian Mooresville Apartments
Contact Property
$1,367+per month
The Parian Mooresville Apartments
201 Gresham Lane
Mooresville, NC 28117
1-3 bed, 1-2 bath • 675+ sq. ft.
10+ Units Available
Managed by Davis Development
Quick Facts
Property TypeApartments
Deposit$--
Application Fee119
Lease Terms
Variable, 12-Month, 13-Month, 14-Month
Pets
Cats Allowed, Dogs Allowed
* Cats Allowed $400 for 1 pet, $500 for 2 pets, Dogs Allowed $400 for 1 pet, $500 for 2 pets. Breed Restrictions Apply
Description
The Parian Mooresville Apartments
Enjoy ONE MONTH FREE and a $1,000 GIFT CARD for a limited time! Live like you're on vacation every day at our brand new community, offering spacious apartments and the largest amenity offering in the area. With a dedicated onsite team, we are committed to providing exceptional customer service. Call or come by today!
Floor Plans + Pricing
A1L + Garage

A1

A1U + Garage

A3

A2

A2U + Garage

B1U + Garage

B2

B2L + Garage

B2U + Garage

C1L + Garage

C1

C1U + Garage

B1

Floor plans are artist's rendering. All dimensions are approximate. Actual product and specifications may vary in dimension or detail. Not all features are available in every rental home. Prices and availability are subject to change. Rent is based on monthly frequency. Additional fees may apply, such as but not limited to package delivery, trash, water, amenities, etc. Deposits vary. Please see a representative for details.
Manager Info
Davis Development
Sunday
01:00 PM - 05:00 PM
Monday
09:00 AM - 06:00 PM
Tuesday
09:00 AM - 06:00 PM
Wednesday
09:00 AM - 06:00 PM
Thursday
09:00 AM - 06:00 PM
Friday
09:00 AM - 06:00 PM
Saturday
10:00 AM - 05:00 PM
Schools
Data by Greatschools.org
Note: GreatSchools ratings are based on a comparison of test results for all schools in the state. It is designed to be a starting point to help parents make baseline comparisons, not the only factor in selecting the right school for your family. Learn More
Features
Interior
Disability Access
Air Conditioning
Alarm
Balcony
Cable Ready
Ceiling Fan(s)
Dishwasher
Elevator
Garden Tub
Hardwood Flooring
Microwave
New/Renovated Interior
Oversized Closets
Smoke Free
Stainless Steel Appliances
Vaulted Ceilings
View
Washer & Dryer In Unit
Deck
Patio
Refrigerator
Smart Thermostat
Community
Accepts Electronic Payments
Business Center
Clubhouse
Emergency Maintenance
Extra Storage
Fitness Center
Pet Park
Swimming Pool
Wireless Internet Access
Conference Room
Controlled Access
Media Center
On Site Maintenance
On Site Management
EV Charging Stations
Non-Smoking
Lifestyles
New Construction
Other
High Ceilings
Air Conditioner
Pet Wash
Corner Unit & Wrap Around Patio
24/7 Luxer Package Lockers
Online Rent Payment & Maintenance Requests
Gourmet Coffee & Hot Tea Bar
Pool View
Social Lounge w/ TV
Cyber Lounge
Partial Pool View
2 Private Offices
Direct Courtyard Access
Movie Theater
Clubhouse Kitchens w/ Lounging Areas
Wheelchair Access
Central Mail Location
Fourth Level
Car Care Center
2" Faux Wooden Blinds
Corridor Attached Garages
Elevator Access
One-Toned Paint Scheme + Accent Door
Game Lounge
Relaxing Patio or Balcony*
Dog Park
Walk-in Showers w/ Rain Shower Heads*
Electric Car Charging Stations
Large Walk-In Closets
Large Soaking Tub*
Smoke-Free Community
Storage Units
Wood Finish Flooring
Designer Tile Backsplash in Kitchen
Modern Recessed & Pendant Lighting
Power Saving Digital Programmable Thermostats
Home Intrusion Alarms w/ Optional Monitoring
Framed Vanity Mirrors
Retreat Views*
Quartz Countertops in Kitchen & Bathrooms
Shaker Panel Cabinetry w/ Wine Rack
Double Sink Vanity in Bathrooms* (B1, B2, C1)
Built-In Shelves* (in B1 units)
Full-Size Washer & Dryer Included
Spruce Home & Pet Services
Smoke-Free Apartments
Centralized Heat & AC
Office
Den
We take fraud seriously. If something looks fishy, let us know.

