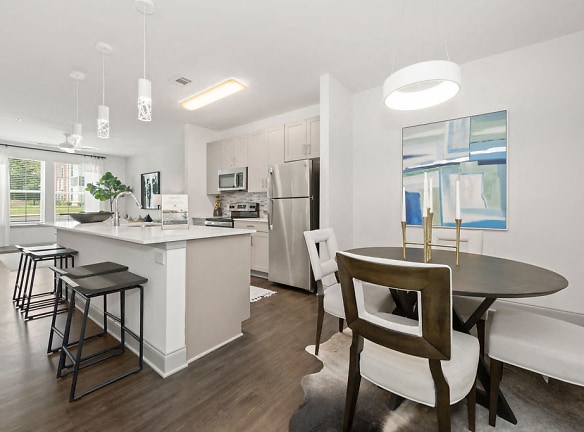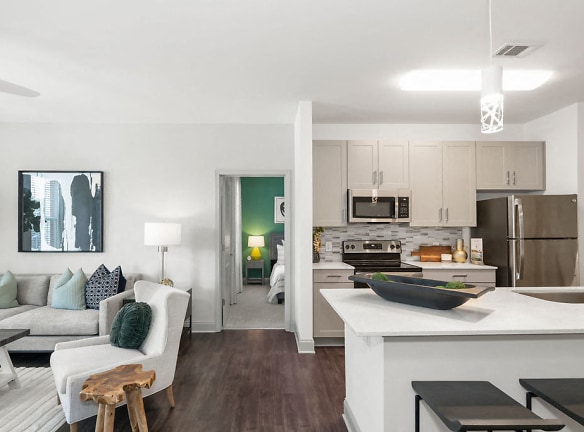- Home
- North-Carolina
- Mooresville
- Apartments
- Granger Village Apartments
Special Offer
Contact Property
Now offering ONE MONTH FREE!*
*Restrictions Apply. Contact Us for More Look and Lease Details.
*Restrictions Apply. Contact Us for More Look and Lease Details.
$1,460+per month
Granger Village Apartments
141 Black Rock Road
Mooresville, NC 28117
1-3 bed, 1-2 bath • 889+ sq. ft.
10+ Units Available
Managed by RPM Living
Quick Facts
Property TypeApartments
Deposit$--
Application Fee85
Lease Terms
Variable
Pets
Cats Allowed, Dogs Allowed
* Cats Allowed Deposit: $--, Dogs Allowed Deposit: $--
Description
Granger Village
Welcome to Granger Village in Mooresville, NC, where luxury and style converge. Our 1, 2, and 3 bedroom open-concept floor plans are crafted with utmost care, featuring upscale finishes like luxury vinyl plank flooring and quartz countertops. Experience the joy of abundant storage and ample living space, allowing you to truly live your best life. Join us at Granger Village and embrace a lifestyle of sophistication and comfort.
Floor Plans + Pricing
A1

B2

B1

C1

Floor plans are artist's rendering. All dimensions are approximate. Actual product and specifications may vary in dimension or detail. Not all features are available in every rental home. Prices and availability are subject to change. Rent is based on monthly frequency. Additional fees may apply, such as but not limited to package delivery, trash, water, amenities, etc. Deposits vary. Please see a representative for details.
Manager Info
RPM Living
Monday
09:00 AM - 06:00 PM
Tuesday
09:00 AM - 07:00 PM
Wednesday
09:00 AM - 06:00 PM
Thursday
09:00 AM - 07:00 PM
Friday
09:00 AM - 06:00 PM
Saturday
10:00 AM - 05:00 PM
Schools
Data by Greatschools.org
Note: GreatSchools ratings are based on a comparison of test results for all schools in the state. It is designed to be a starting point to help parents make baseline comparisons, not the only factor in selecting the right school for your family. Learn More
Features
Interior
Air Conditioning
Balcony
Cable Ready
Ceiling Fan(s)
Island Kitchens
Oversized Closets
Smoke Free
Stainless Steel Appliances
Washer & Dryer In Unit
Patio
Refrigerator
Community
Business Center
Clubhouse
Emergency Maintenance
Extra Storage
Fitness Center
Playground
Swimming Pool
Trail, Bike, Hike, Jog
Conference Room
EV Charging Stations
Lifestyles
New Construction
Other
Modern farmhouse design
Expansive 9' kitchen islands
Resort-style pool & tanning deck
Outdoor kitchen & grill stations
Patio or balcony
High Ceilings
Outdoor trellis with TV lounge
Fenced pet park
Pull-down kitchen faucets
Beautiful quartz countertops
Playground & walking trail
Pool table
Flex room & attached kitchen in Clubhouse
Glass tile backsplash
Conference room with digital meeting technology
Smart technology door locks & thermostats
Luxury vinyl plank flooring
Private business center
Concierge package receiving
Walk-in closets
Ceiling fans in living and bedrooms
Smoke-free community
Garages available for rent
Side by Side Washer and dryer in all homes
Private parking
Complimentary EV Charging Stations
Private Storage Unit
We take fraud seriously. If something looks fishy, let us know.

