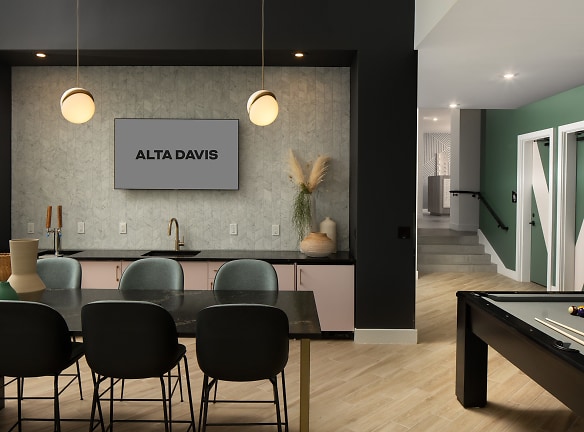- Home
- North-Carolina
- Morrisville
- Apartments
- Alta Davis Apartments
Special Offer
Contact Property
Enjoy Six Weeks of Free Rent! Must move in by 4/15/24.
$1,282+per month
Alta Davis Apartments
615 Corbett St
Morrisville, NC 27560
Studio-3 bed, 1-2 bath • 626+ sq. ft.
10+ Units Available
Managed by Wood Residential
Quick Facts
Property TypeApartments
Deposit$--
Lease Terms
12-Month, 13-Month, 14-Month, 15-Month
Pets
Cats Allowed, Dogs Allowed
* Cats Allowed, Dogs Allowed
Description
Alta Davis
Live in your element at Alta Davis. Brand-new, luxury studio, one, two, and three-bedroom apartment homes located in Morrisville, NC featuring a saltwater pool with underwater suntanning ledges, Cloud 9 pet run, and a 24/7 fitness center with a private yoga studio. A community filled with pocket parks and lush greenspace, we invite you to grab a complimentary cup of joe in the resident cafe or work from home in the shared telecommuter coworking space and conference room with private micro-offices. You'll find each apartment home includes a stainless-steel GE appliance package, expansive 9-foot ceilings, and luxurious plank wood-style flooring. At Alta Davis Apartments, luxury amenities combined with a convenient location all come together to create a modern home with southern charm. We encourage all to call Alta Davis home. Call us now to learn more about our brand-new, luxury community in Morrisville, NC.
Floor Plans + Pricing
Carver

Cordova

Fleming

Bose *Featured Floor Plan*

Newton

Molina

Herschel

Edison

Hawking

Franklin

Fibonacci

Kapany

Bouchet

Cousteau

Floor plans are artist's rendering. All dimensions are approximate. Actual product and specifications may vary in dimension or detail. Not all features are available in every rental home. Prices and availability are subject to change. Rent is based on monthly frequency. Additional fees may apply, such as but not limited to package delivery, trash, water, amenities, etc. Deposits vary. Please see a representative for details.
Manager Info
Wood Residential
Monday
10:00 AM - 06:00 PM
Tuesday
10:00 AM - 06:00 PM
Wednesday
10:00 AM - 06:00 PM
Thursday
10:00 AM - 06:00 PM
Friday
10:00 AM - 06:00 PM
Saturday
10:00 AM - 05:00 PM
Schools
Data by Greatschools.org
Note: GreatSchools ratings are based on a comparison of test results for all schools in the state. It is designed to be a starting point to help parents make baseline comparisons, not the only factor in selecting the right school for your family. Learn More
Features
Interior
Air Conditioning
Cable Ready
Ceiling Fan(s)
Dishwasher
Elevator
Smoke Free
Stainless Steel Appliances
Washer & Dryer In Unit
Garbage Disposal
Refrigerator
Community
Clubhouse
Emergency Maintenance
Fitness Center
Gated Access
Pet Park
Swimming Pool
Conference Room
Controlled Access
On Site Maintenance
On Site Management
Green Space
Other
All Stainless GE Appliance Package
Contemporary Brushed Nickel Hardware
Full Size Washer and Dryer
Modern Light Grey Shaker Cabinets
Bike Racks
Crystal White Quartz Countertops
2-inch Wood Blinds
Outdoor Kitchen Area with Poolside Grills
Farmhouse Sink
Luxurious Solid Carmel Plank Wood Style Flooring
Classic White Subway Tile in Kitchen and Baths
Expansive 9 Foot Ceilings
Designer Two-Toned Walls
Conference Room and Private Micro Offices
Huge Closets
Abundance of Natural Light
Cloud 9 Pet Run and Pet Spa
Framed Mirror in Bathroom
Resident Car Wash
Pocket Parks and Greenspace
Soaking Bathtub
100% Smoke-Free Community
We take fraud seriously. If something looks fishy, let us know.

