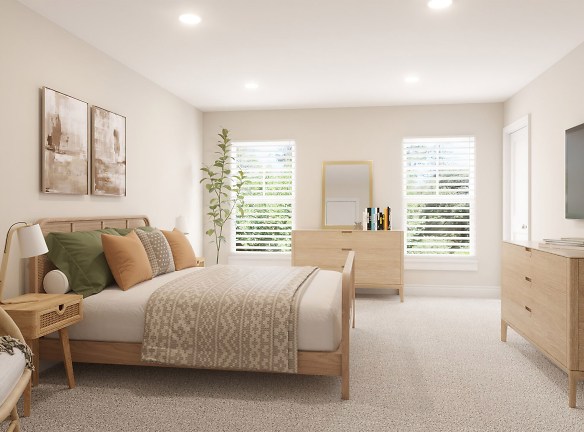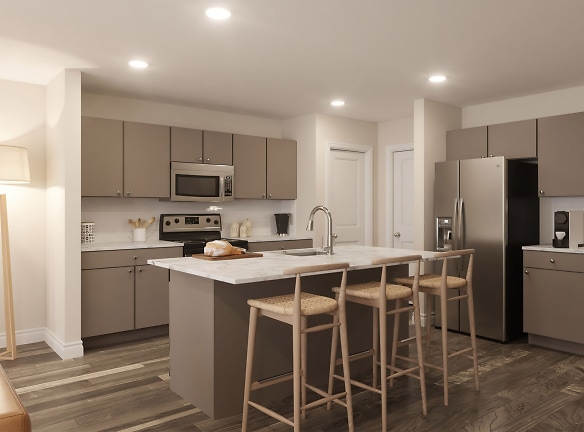- Home
- North-Carolina
- Durham
- Apartments
- Page Oaks Apartments
Special Offer
First month FREE
$2,200+per month
Page Oaks Apartments
3404 Page Road
Durham, NC 27703
2-3 bed, 2.5 bath • 1,581+ sq. ft.
9 Units Available
Managed by Greystar - Southeast Division
Quick Facts
Property TypeApartments
Deposit$--
Pets
Cats Allowed, Dogs Allowed
* Cats Allowed We welcome 2 pets per apartment home. There is a $350 pet fee for the first pet, and $150 for the second. Pet rent is $20 per month. Aggressive breeds are prohibited., Dogs Allowed We welcome 2 pets per apartment home. There is a $350 pet fee for the first pet, and $150 for the second. Pet rent is $20 per month. Aggressive breeds are prohibited.
Description
Page Oaks
Welcome to Page Oaks, where contemporary elegance meets the warmth of community living in Durham, North Carolina. Our meticulously designed two to three-bedroom townhomes redefine modern luxury with every detail carefully curated to enhance your lifestyle. Each townhome features two and a half bathrooms, ensuring convenience for families and guests alike. With one or two-car garages, stainless steel appliances, and quartz countertops, our homes are designed to exceed your expectations at every turn.Inside, you'll discover spacious closets, open floorplans, and luxurious touches like glass showers, adding a touch of opulence to your daily routine. Need a little extra space to customize? Our flex space allows you to create the perfect home office, gym, or entertainment area to suit your lifestyle.Located just moments away from the Research Triangle Park (RTP), Page Oaks offers unparalleled convenience for commuters and professionals. Whether you're heading to work or exploring the thriving business and technology hub, you'll appreciate the easy access to RTP's top employers and amenities.Experience the best of Durham living at Page Oaks, where every detail is designed with you in mind. Schedule your tour today and discover the perfect place to call home.
Floor Plans + Pricing
Cameron 3

$2,290+
3 bd, 2.5 ba
1581+ sq. ft.
Terms: Per Month
Deposit: $300
Cameron

$2,200+
2 bd, 2.5 ba
1581+ sq. ft.
Terms: Per Month
Deposit: $300
Coleman

$2,400+
3 bd, 2.5 ba
1954+ sq. ft.
Terms: Per Month
Deposit: $300
Floor plans are artist's rendering. All dimensions are approximate. Actual product and specifications may vary in dimension or detail. Not all features are available in every rental home. Prices and availability are subject to change. Rent is based on monthly frequency. Additional fees may apply, such as but not limited to package delivery, trash, water, amenities, etc. Deposits vary. Please see a representative for details.
Manager Info
Greystar - Southeast Division
Monday
09:00 AM - 06:00 PM
Tuesday
09:00 AM - 06:00 PM
Wednesday
09:00 AM - 06:00 PM
Thursday
09:00 AM - 06:00 PM
Friday
09:00 AM - 06:00 PM
Schools
Data by Greatschools.org
Note: GreatSchools ratings are based on a comparison of test results for all schools in the state. It is designed to be a starting point to help parents make baseline comparisons, not the only factor in selecting the right school for your family. Learn More
Features
Interior
Island Kitchens
Oversized Closets
Stainless Steel Appliances
Washer & Dryer In Unit
Patio
Community
Pet Park
Swimming Pool
Other
Coffee Bar
Sparkling Resort Style Pool
Carpeted Bedrooms
Flex Space*
Glass Shower When Not Standard
Half Bathrooms
Kitchen Islands
Large Closets
Tray Ceilings in Main Bedrooms
Ceiling Fans
In Unit Washer & Dryer
Shaker cabinets
We take fraud seriously. If something looks fishy, let us know.

