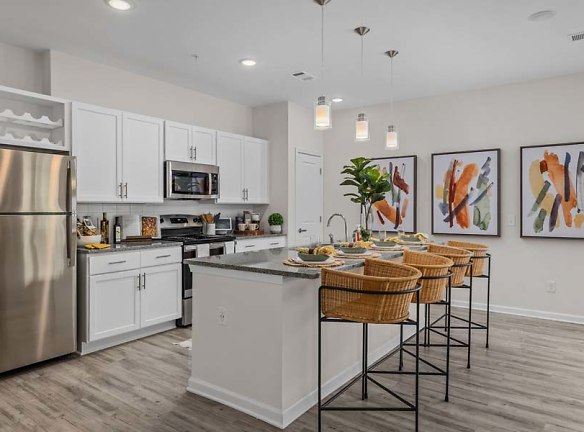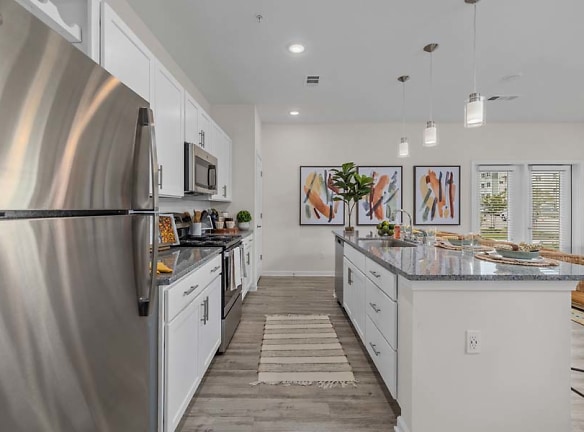- Home
- North-Carolina
- Raleigh
- Apartments
- Raleigh Exchange Apartments
Contact Property
$1,405+per month
Raleigh Exchange Apartments
5901 Triangle Oaks Drive
Raleigh, NC 27616
1-3 bed, 1-2 bath • 624+ sq. ft.
10+ Units Available
Managed by Provence Real Estate LLC
Quick Facts
Property TypeApartments
Deposit$--
NeighborhoodTriangle Town Center
Lease Terms
Variable, 12-Month, 13-Month, 14-Month, 15-Month, 16-Month, 17-Month, 18-Month
Pets
Dogs Allowed, Cats Allowed
* Dogs Allowed $250 pet fee for the second. Weight Restriction: 100 lbs, Cats Allowed $250 pet fee for the second.
Description
Raleigh Exchange
Welcome to The Exchange at Raleigh! Experience exceptional apartment living in popular North Raleigh just eight miles from the city center. Enjoy premier shopping, dining, and top-rated schools.
Our thoughtfully designed homes offer comfort, contemporary style, and convenient amenities like smart technology, open floor plans, and luxurious bathrooms. Start your day at our Cyber Cafe, stay active at the fitness center, or host a poolside barbeque with friends. Our additional amenities include 24/7 concierge lockers, electric car charging stations, a resort-style pool, and a pet-friendly Bark Park. Elevate your living experience with us today!
Our thoughtfully designed homes offer comfort, contemporary style, and convenient amenities like smart technology, open floor plans, and luxurious bathrooms. Start your day at our Cyber Cafe, stay active at the fitness center, or host a poolside barbeque with friends. Our additional amenities include 24/7 concierge lockers, electric car charging stations, a resort-style pool, and a pet-friendly Bark Park. Elevate your living experience with us today!
Floor Plans + Pricing
A5

$1,405+
1 bd, 1 ba
624+ sq. ft.
Terms: Per Month
Deposit: Please Call
A6A

$1,435+
1 bd, 1 ba
651+ sq. ft.
Terms: Per Month
Deposit: Please Call
A1

$1,435+
1 bd, 1 ba
673+ sq. ft.
Terms: Per Month
Deposit: Please Call
A1

$1,435+
1 bd, 1 ba
673+ sq. ft.
Terms: Per Month
Deposit: Please Call
A7

$1,490+
1 bd, 1 ba
700+ sq. ft.
Terms: Per Month
Deposit: Please Call
A4

$1,490+
1 bd, 1 ba
714+ sq. ft.
Terms: Per Month
Deposit: Please Call
A2

$1,515+
1 bd, 1 ba
738+ sq. ft.
Terms: Per Month
Deposit: Please Call
A1S

$1,510+
1 bd, 1 ba
743+ sq. ft.
Terms: Per Month
Deposit: Please Call
A6B

$1,565+
1 bd, 1 ba
808+ sq. ft.
Terms: Per Month
Deposit: Please Call
A2S

$1,590+
1 bd, 1 ba
809+ sq. ft.
Terms: Per Month
Deposit: Please Call
A3

$1,615+
1 bd, 1 ba
820+ sq. ft.
Terms: Per Month
Deposit: Please Call
B1

$1,790+
2 bd, 2 ba
1118+ sq. ft.
Terms: Per Month
Deposit: Please Call
B1

$1,790+
2 bd, 2 ba
1118+ sq. ft.
Terms: Per Month
Deposit: Please Call
B1S

$1,865+
2 bd, 2 ba
1191+ sq. ft.
Terms: Per Month
Deposit: Please Call
B2

$1,935+
2 bd, 2 ba
1259+ sq. ft.
Terms: Per Month
Deposit: Please Call
C1

$2,235+
3 bd, 2 ba
1457+ sq. ft.
Terms: Per Month
Deposit: Please Call
C1

$2,270
3 bd, 2 ba
1457+ sq. ft.
Terms: Per Month
Deposit: Please Call
C1-S

$2,310+
3 bd, 2 ba
1525+ sq. ft.
Terms: Per Month
Deposit: Please Call
Floor plans are artist's rendering. All dimensions are approximate. Actual product and specifications may vary in dimension or detail. Not all features are available in every rental home. Prices and availability are subject to change. Rent is based on monthly frequency. Additional fees may apply, such as but not limited to package delivery, trash, water, amenities, etc. Deposits vary. Please see a representative for details.
Manager Info
Provence Real Estate LLC
Sunday
01:00 PM - 05:00 PM
Monday
09:00 AM - 06:00 PM
Tuesday
09:00 AM - 06:00 PM
Wednesday
09:00 AM - 06:00 PM
Thursday
09:00 AM - 06:00 PM
Friday
09:00 AM - 06:00 PM
Saturday
10:00 AM - 05:00 PM
Schools
Data by Greatschools.org
Note: GreatSchools ratings are based on a comparison of test results for all schools in the state. It is designed to be a starting point to help parents make baseline comparisons, not the only factor in selecting the right school for your family. Learn More
Features
Interior
Balcony
Ceiling Fan(s)
Elevator
Garden Tub
Island Kitchens
Oversized Closets
Stainless Steel Appliances
Washer & Dryer In Unit
Patio
Community
Clubhouse
Fitness Center
Pet Park
Swimming Pool
EV Charging Stations
Lifestyles
New Construction
Other
Spacious One, Two & Three Bedroom Apartment Homes
Granite Countertops in Kitchen & Bathrooms
Full Ceramic Tile Backsplashes
Gourmet Kitchen with Island*
Deep Kitchen Sinks with Gooseneck Faucets
Washer/Dryer Included*
9 Ft. Ceilings
Garden Tubs and Double Vanities*
Designer Light Fixtures & Ceiling Fans
Designer Light Fixtures & Ceiling Fans
Wood Style Flooring
Large Sunrooms Available*
Elevator Access*
Walk-in Showers*
Lounge
Cyber Cafe with Coffee Station
Resort Style Salt Water Pool
Poolside Grilling Area
Door-to-Door Valet Trash Service
24/7 Package Concierge Lockers
We take fraud seriously. If something looks fishy, let us know.

