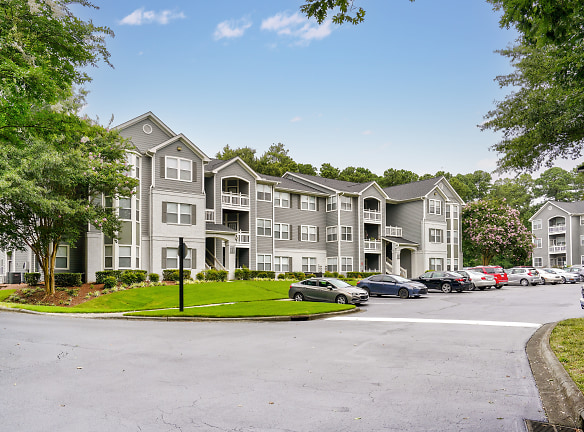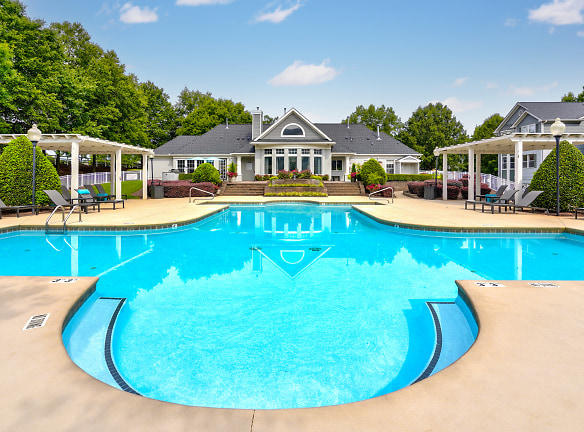- Home
- North-Carolina
- Raleigh
- Apartments
- Muirfield Village Apartments
Special Offer
Contact Property
Move in Special. UP TO 2 MONTHS FREE ON SELECT APARTMENT HOMES
$1,270+per month
Muirfield Village Apartments
9500 Muirfield Club Dr
Raleigh, NC 27615
1-3 bed, 1-2 bath • 733+ sq. ft.
10+ Units Available
Managed by Charter Properties Inc.
Quick Facts
Property TypeApartments
Deposit$--
NeighborhoodNorth Raleigh
Application Fee75
Lease Terms
6-Month, 7-Month, 8-Month, 9-Month, 10-Month, 11-Month, 12-Month, 13-Month, 14-Month, 15-Month
Pets
Cats Allowed, Dogs Allowed, Other
* Cats Allowed Yes, pets are welcome! Breed Restrictions do apply. There is a pet fee and pet rent that is due which is based on the number of pets in the apartment. We allow a max. of 2 pets per apartment with a limit of 100lbs. Please call for fee/rent/breed details! Weight Restriction: 90 lbs, Dogs Allowed Yes, pets are welcome! Breed Restrictions do apply. There is a pet fee and pet rent that is due which is based on the number of pets in the apartment. We allow a max. of 2 pets per apartment with a limit of 100lbs. Please call for fee/rent/breed details! Weight Restriction: 100 lbs, Other Dog or Cat Weight Restriction: 100 lbs
Description
Muirfield Village
Situated in one of Raleigh`s most sought after locations, Muirfield Village Apartment Homes is the ultimate in design and value. It`s an easy walk to restaurants and shops, and minutes away from I-540 access to RDU and the Research Triangle Area. Thoughtfully planned floorplans and amenities combined with the superior customer service make the obvious choice for your new home!
Floor Plans + Pricing
The Aden

The Bridgestone

The Carrington

The Dalton

The Ashton

Floor plans are artist's rendering. All dimensions are approximate. Actual product and specifications may vary in dimension or detail. Not all features are available in every rental home. Prices and availability are subject to change. Rent is based on monthly frequency. Additional fees may apply, such as but not limited to package delivery, trash, water, amenities, etc. Deposits vary. Please see a representative for details.
Manager Info
Charter Properties Inc.
Sunday
Closed
Monday
08:30 AM - 05:30 PM
Tuesday
08:30 AM - 05:30 PM
Wednesday
08:30 AM - 05:30 PM
Thursday
08:30 AM - 05:30 PM
Friday
08:30 AM - 05:30 PM
Saturday
10:00 AM - 04:00 PM
Schools
Data by Greatschools.org
Note: GreatSchools ratings are based on a comparison of test results for all schools in the state. It is designed to be a starting point to help parents make baseline comparisons, not the only factor in selecting the right school for your family. Learn More
Features
Interior
Disability Access
Short Term Available
Air Conditioning
Balcony
Cable Ready
Dishwasher
Fireplace
Garden Tub
New/Renovated Interior
Oversized Closets
View
Washer & Dryer Connections
Deck
Garbage Disposal
Patio
Refrigerator
Community
Accepts Credit Card Payments
Accepts Electronic Payments
Business Center
Clubhouse
Emergency Maintenance
Fitness Center
Laundry Facility
Pet Park
Playground
Public Transportation
Swimming Pool
Trail, Bike, Hike, Jog
Media Center
On Site Management
Other
Bay Windows*
Black Appliances
Built-in Bookcases*
Ceramic Tile Entryway
Eat-in Kitchens*
Elegant Crown Molding
Expansive 9-Foot Ceilings*
Exterior Storage Closets
Garden Tubs*
Gas Fireplaces with Mantels*
Natural Color Schemes
Pre-wired for 4 Line Phone Capability
Privacy Locks and Door Viewers
Upgraded Units Available
*available in select units
Car Care Center
Complimentary Wi-Fi Service throughout the Club...
Dogs allowed up to 100 lbs (breed restrictions ...
Parking Lot
Picnic Area with Gas Grills
Spacious Dog Park
Walking Distance to Shops/Restaurants
Walking Trail
We take fraud seriously. If something looks fishy, let us know.

