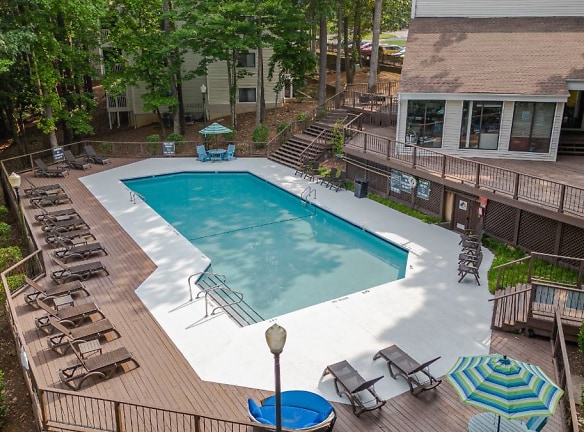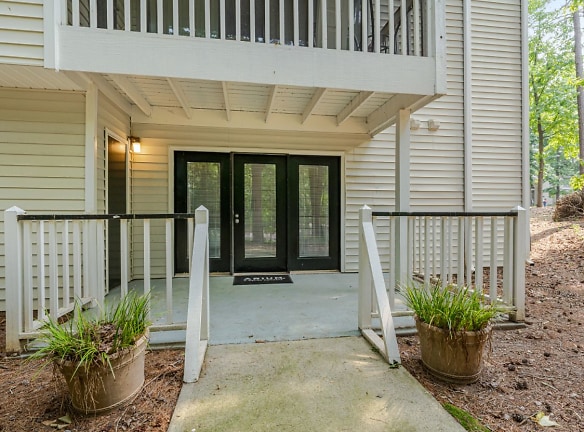- Home
- North-Carolina
- Raleigh
- Apartments
- ARIUM Lake Lynn Apartments
$1,085+per month
ARIUM Lake Lynn Apartments
650 Lake Front Dr
Raleigh, NC 27613
1-2 bed, 1-2 bath • 670+ sq. ft.
8 Units Available
Managed by Carroll Management Group
Quick Facts
Property TypeApartments
Deposit$--
NeighborhoodLake Lynn
Application Fee50
Lease Terms
Variable
Pets
Cats Allowed, Dogs Allowed
* Cats Allowed Max of 2 pets. $350 fee for 1st, $150 for 2nd. No, Dogs Allowed Max of 2 pets. $350 fee for 1st, $150 for 2nd. Yes
Description
ARIUM Lake Lynn
Experience serene living at ARIUM Lake Lynn, a nature-enveloped community with open-concept 1 and 2-bedroom floor plans and upscale amenities. With a location that's minutes from Raleigh's hot spots and employment hubs, our apartment community is an ideal place to call home. Indulge in ample shopping, dining, and entertainment at Crabtree Valley Mall and other nearby shopping centers. Embrace the lush outdoors with direct access to Lake Lynn trail, or venture to scenic William B. Umstead Park and Brier Creek. Quick access to I-540, I-440, and U.S. Route 70 provides excellent connectivity to Raleigh and Research Triangle Park. Unwind the way you want, whether it's reclining by the pool, destressing in our upgraded fitness center and yoga studio, or hosting a friendly competition on our sports courts. Located in the highly rated Wake County School District that includes York Elementary School, Leesville Middle, and Leesville High School.
Floor Plans + Pricing
Pelican

Seagull

Albatross

Blue Heron

Swan

Falcon

Floor plans are artist's rendering. All dimensions are approximate. Actual product and specifications may vary in dimension or detail. Not all features are available in every rental home. Prices and availability are subject to change. Rent is based on monthly frequency. Additional fees may apply, such as but not limited to package delivery, trash, water, amenities, etc. Deposits vary. Please see a representative for details.
Manager Info
Carroll Management Group
Monday
09:00 AM - 06:00 PM
Tuesday
09:00 AM - 06:00 PM
Wednesday
09:00 AM - 06:00 PM
Thursday
09:00 AM - 06:00 PM
Friday
09:00 AM - 06:00 PM
Saturday
10:00 AM - 05:00 PM
Schools
Data by Greatschools.org
Note: GreatSchools ratings are based on a comparison of test results for all schools in the state. It is designed to be a starting point to help parents make baseline comparisons, not the only factor in selecting the right school for your family. Learn More
Features
Interior
Disability Access
Short Term Available
Air Conditioning
Balcony
Cable Ready
Ceiling Fan(s)
Dishwasher
Fireplace
Hardwood Flooring
Loft Layout
New/Renovated Interior
Oversized Closets
Vaulted Ceilings
View
Washer & Dryer Connections
Washer & Dryer In Unit
Deck
Garbage Disposal
Patio
Refrigerator
Community
Accepts Credit Card Payments
Accepts Electronic Payments
Basketball Court(s)
Clubhouse
Emergency Maintenance
Extra Storage
Fitness Center
High Speed Internet Access
Laundry Facility
Pet Park
Playground
Swimming Pool
Tennis Court(s)
Trail, Bike, Hike, Jog
Wireless Internet Access
On Site Maintenance
On Site Management
On Site Patrol
Other
Hardwood-Style Flooring*
Black Appliance Package with Espresso Cabinetry*
Private Balcony/Patio with Storage
Lake View
Newly Screened Porch*
Bark Park
Washer & Dryer Included*
24-Hour Laundry Care Center
Stackable Washer Dryer Included*
Grilling Areas
Washer & Dryer Connections*
Vaulted Ceiling*
Wood Burning Fireplace*
Ceiling Fan*
Large Windows for Natural Light*
Large Closets
Loft
Accessible Units Available
1st Floor
2nd Floor
3rd Floor
We take fraud seriously. If something looks fishy, let us know.

