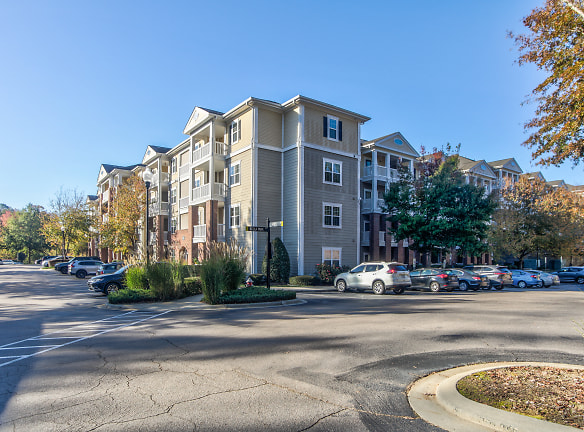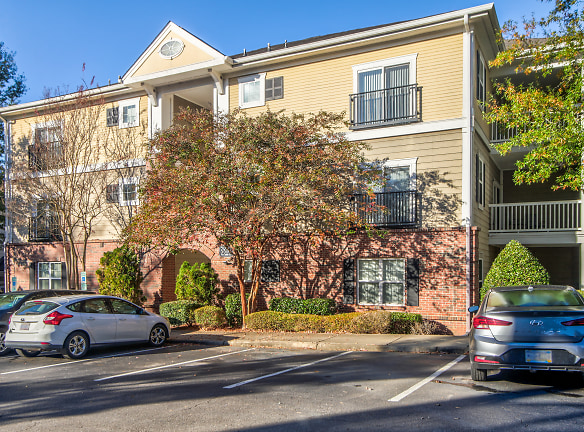- Home
- North-Carolina
- Raleigh
- Apartments
- Rose Heights Apartments
Special Offer
Contact Property
MOVE IN DEPOSIT-FREE! We offer a Deposit-Free alternative move in option where no upfront security deposit is required saving you hundreds of dollars on move-in costs.
$1,172+per month
Rose Heights Apartments
3801 Glen Verde Trl
Raleigh, NC 27613
1-3 bed, 1-2 bath • 716+ sq. ft.
6 Units Available
Managed by CORES Management, Inc.
Quick Facts
Property TypeApartments
Deposit$--
NeighborhoodNorthwest Raleigh
Lease Terms
Variable, 3-Month, 5-Month, 6-Month, 7-Month, 8-Month, 9-Month, 10-Month, 11-Month, 12-Month
Pets
Cats Allowed, Dogs Allowed
* Cats Allowed, Dogs Allowed Breed restrictions may apply.
Description
Rose Heights Apartments
?Luxury Apartments in Northwest Raleigh, NC
Rose Heights Apartments offers luxury one, two, and three-bedroom apartments in Raleigh waiting to be called home! Our meticulous landscaping and lush green lounging areas will have you feeling peaceful and relaxed, a perfect balance to your busy lifestyle. Our apartments in North Raleigh are located at the intersection of Glenwood Ave and Lynn Road, less than five miles from I-540, and less than a mile from I-40, and Hwy 70. Our community sits just 6 miles from RDU International Airport, and minutes from Research Triangle Park, NCSU and Downtown Raleigh.
Rose Heights Apartments offers nine uniquely designed pet-friendly floor plans, each meant to give you the comfort you deserve. Were confident that we can find the home thats perfect for your needs and your lifestyle. The interiors feature ceramic tile floors, faux stainless steel appliances, cherry wood cabinetry, two-inch plantation style blinds, garden tubs in all baths, full-size washer and dryers, and more. We are proud to offer you a digital package that includes an upgraded cable package of up to 200 channels in addition to High-Speed Internet, a modem and two cable adaptors - a Savings of roughly 50% off retail cost.
Our amenities foster an active and social lifestyle! Feel free to take advantage of our resort style saltwater pool with a sundeck and grilling station, 24-hour cardio center, picnic areas, and Resident Lounge. We also have garages and storage available as well as a convenient car care center. For extra peace of mind, we provide 24-hour emergency on call maintenance service.
Take a look at our photo gallery and schedule your appointment or drop by our North Raleigh Apartments for your personal tour today!News & Updates
Rose Heights Apartments offers luxury one, two, and three-bedroom apartments in Raleigh waiting to be called home! Our meticulous landscaping and lush green lounging areas will have you feeling peaceful and relaxed, a perfect balance to your busy lifestyle. Our apartments in North Raleigh are located at the intersection of Glenwood Ave and Lynn Road, less than five miles from I-540, and less than a mile from I-40, and Hwy 70. Our community sits just 6 miles from RDU International Airport, and minutes from Research Triangle Park, NCSU and Downtown Raleigh.
Rose Heights Apartments offers nine uniquely designed pet-friendly floor plans, each meant to give you the comfort you deserve. Were confident that we can find the home thats perfect for your needs and your lifestyle. The interiors feature ceramic tile floors, faux stainless steel appliances, cherry wood cabinetry, two-inch plantation style blinds, garden tubs in all baths, full-size washer and dryers, and more. We are proud to offer you a digital package that includes an upgraded cable package of up to 200 channels in addition to High-Speed Internet, a modem and two cable adaptors - a Savings of roughly 50% off retail cost.
Our amenities foster an active and social lifestyle! Feel free to take advantage of our resort style saltwater pool with a sundeck and grilling station, 24-hour cardio center, picnic areas, and Resident Lounge. We also have garages and storage available as well as a convenient car care center. For extra peace of mind, we provide 24-hour emergency on call maintenance service.
Take a look at our photo gallery and schedule your appointment or drop by our North Raleigh Apartments for your personal tour today!News & Updates
Floor Plans + Pricing
A1

A2

A3

B1

B2

B3

C1

B4 Plus Loft

B5 Plus Den

Floor plans are artist's rendering. All dimensions are approximate. Actual product and specifications may vary in dimension or detail. Not all features are available in every rental home. Prices and availability are subject to change. Rent is based on monthly frequency. Additional fees may apply, such as but not limited to package delivery, trash, water, amenities, etc. Deposits vary. Please see a representative for details.
Manager Info
CORES Management, Inc.
Monday
09:00 AM - 06:00 PM
Tuesday
09:00 AM - 06:00 PM
Wednesday
09:00 AM - 06:00 PM
Thursday
09:00 AM - 06:00 PM
Friday
09:00 AM - 06:00 PM
Saturday
10:00 AM - 05:00 PM
Schools
Data by Greatschools.org
Note: GreatSchools ratings are based on a comparison of test results for all schools in the state. It is designed to be a starting point to help parents make baseline comparisons, not the only factor in selecting the right school for your family. Learn More
Features
Interior
Disability Access
Air Conditioning
Balcony
Cable Ready
Ceiling Fan(s)
Dishwasher
Elevator
Fireplace
Garden Tub
Loft Layout
Microwave
Oversized Closets
Stainless Steel Appliances
Vaulted Ceilings
View
Washer & Dryer In Unit
Garbage Disposal
Patio
Refrigerator
Community
Accepts Credit Card Payments
Accepts Electronic Payments
Business Center
Clubhouse
Emergency Maintenance
Extra Storage
Fitness Center
High Speed Internet Access
Swimming Pool
On Site Maintenance
On Site Management
On Site Patrol
Recreation Room
Other
Beautiful Courtyard with Zen Garden
Car care Center with vacuum
Convenient to shopping and dining
Storage Rentals Available
Upgraded Full-size Washer and Dryer
Vinyl Plank Flooring*
Faux Stainless Steel Appliances
Upgraded Ceiling Fans
Granite Countertops*
Disposal
Built-in Microwave
Stainless Steel Deep Sink*
Pull Down Kitchen Faucet
Pet Friendly
Deposit-Free Apartments
Elegant Cherry Wood Cabinets
Fireplace*
Ceramic Tile Foyer
Garden Soaking Tubs
Upgraded Plumbing & Lighting Fixtures
10-ft ceilings
Vaulted Ceilings*
Spacious Walk-in Closets
Custom Built-In Desk Area*
Patio With Additional Storage*
Courtyard View*
Scenic and Pool Views*
Upgraded Light Fixtures
USB Port
We take fraud seriously. If something looks fishy, let us know.

