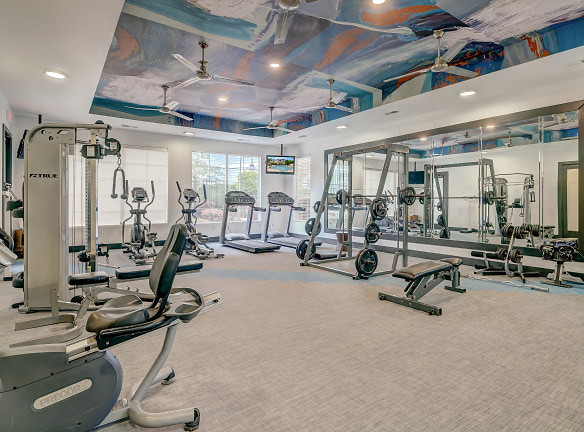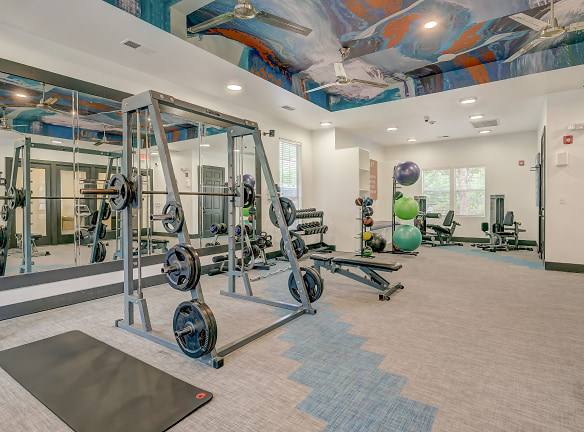- Home
- North-Carolina
- Raleigh
- Centerview At Crossroads
Availability Unknown
Contact for price
Centerview At Crossroads
1310 Silver Sage Dr, Raleigh, NC 27606
1-3 bed
Quick Facts
Deposit$--
Description
Centerview at Crossroads
Welcome to Centerview at Crossroads Apartments, an enchanting community defined by luxury. Our apartments in Southwest Raleigh, NC, combine the comfort you've always envisioned with household features that excel in both form and function. You are invited to discover our one to three-bedroom homes and their aesthetically pleasing interiors. Each one features lofty 9-foot ceilings, stainless-steel appliances, washers & dryers, and generous closets. Some units also have vaulted ceilings to enhance that open-space feeling, or fireplaces that offer a touch of coziness. Our Southwest Raleigh apartments come with built-in desks and cabinets, large windows, and garden-style soaking tubs. Staying inside is a pleasure when you can shapeshift your residence into a practical workplace, a kingdom for your hobbies, or a pet-friendly area.
Schools
Data by Greatschools.org
Note: GreatSchools ratings are based on a comparison of test results for all schools in the state. It is designed to be a starting point to help parents make baseline comparisons, not the only factor in selecting the right school for your family. Learn More
Features
Interior
Air Conditioning
Balcony
Cable Ready
Ceiling Fan(s)
Dishwasher
Fireplace
Garden Tub
Microwave
New/Renovated Interior
Oversized Closets
Stainless Steel Appliances
Vaulted Ceilings
View
Washer & Dryer Connections
Washer & Dryer In Unit
Garbage Disposal
Patio
Refrigerator
Accepts Credit Card Payments
Accepts Electronic Payments
Business Center
Clubhouse
Emergency Maintenance
Extra Storage
Fitness Center
Green Community
Hot Tub
Pet Park
Playground
Swimming Pool
Wireless Internet Access
On Site Maintenance
On Site Management
Recreation Room
Disability Access
Short Term Available
Community
Accepts Credit Card Payments
Accepts Electronic Payments
Business Center
Clubhouse
Emergency Maintenance
Extra Storage
Fitness Center
Green Community
Hot Tub
Pet Park
Playground
Swimming Pool
Wireless Internet Access
On Site Maintenance
On Site Management
Recreation Room
Other
Oversized 1, 2 and 3 Bedroom Floor Plans
9-Foot Ceilings
Stainless Steel Gas Grills on Pool Deck
Charcoal Grills Throughout the Community
Ceramic Tile in Foyer, Kitchen and Baths
Built-in Desk with Cabinets
Complimentary Coffee, Tea, and Hot Chocolate Bar
Fireplace *
Newly Renovated Game Room with Billiard Table
Spacious Walk-In Closets
Large Garden Style Soaking Tubs
Full Size Washer and Dryer Package
Off-Leash Pet Park
Large Windows with Natural Lighting
Bike Racks
Wooded and Private Views *
Car Care Center
Patio/Balcony
Electronic Thermostat
Private Wooded Walkways
24-Hour Emergency Maintenance
We take fraud seriously. If something looks fishy, let us know.

