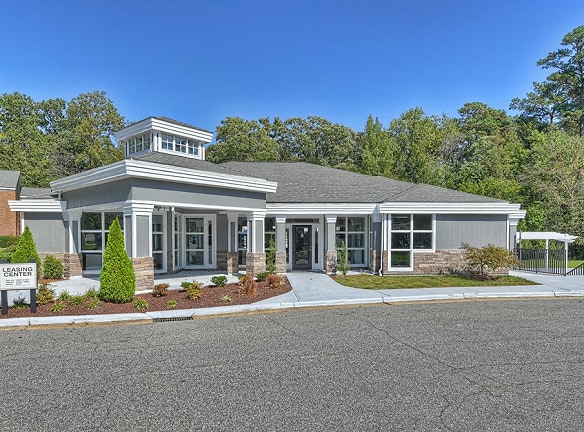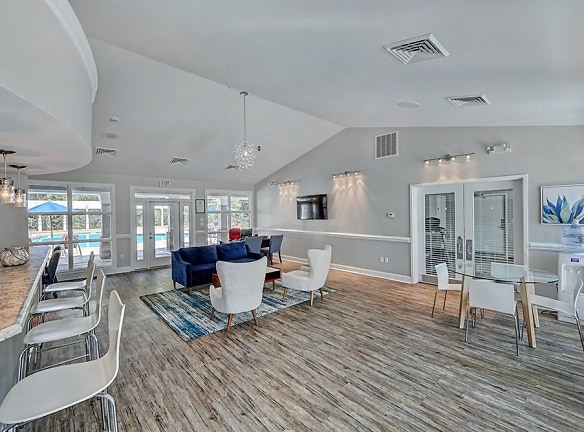- Home
- North-Carolina
- Rocky-Mount
- Apartments
- Tiffany Square Apartments
Special Offer
Contact Property
Call us today about our preferred employee discount of $300!
$1,110+per month
Tiffany Square Apartments
774 Tiffany Blvd
Rocky Mount, NC 27804
1-3 bed, 1-2 bath • 750+ sq. ft.
2 Units Available
Managed by Asset Living
Quick Facts
Property TypeApartments
Deposit$--
Lease Terms
Variable, 3-Month, 4-Month, 6-Month, 7-Month, 8-Month, 9-Month, 10-Month, 11-Month, 12-Month
Pets
Cats Allowed, Dogs Allowed
* Cats Allowed Pet friendly! Breed restrictions apply., Dogs Allowed Pet friendly! Breed restrictions apply.
Description
Tiffany Square
The quest for the perfect home stops at Tiffany Square. Brimming with attractive amenities, cozy interiors, and dazzling leisure areas, our apartments in Rocky Mount, NC will make you feel like you belong.
An exciting new chapter begins as soon as you take your pick from our one, two, and three-bedroom apartments. Life's essential amenities and extra comforts are a given from the get-go, providing a canvas you are free to personalize as you see fit. Some of these highlights include a walk in closet, upgraded appliances, as well as lovely central heat and air. You will be just as charmed by the clubhouse and the swimming pool, not to mention the pet park.
Experience tranquil and carefree living both in terms of location and comfort. Located off North Wesleyan Boulevard and Benvenue Road, just minutes from downtown Rocky Mount, you will find great shopping, dining, and entertainment venues. Explore the culinary scene, get some retail therapy, or pump some adrenaline and nearby attractions like Golden East Crossing, Rocky Mount Mills, and Stonewall Manor. We are also conveniently located near several schools and employers such as Boddie-Noell Enter, Eagle Transport, and Nash UNC Health Care.
Check the available layouts, browse through the photos, and picture yourself enjoying all the amenities. Your Tiffany Square home is a call away!
An exciting new chapter begins as soon as you take your pick from our one, two, and three-bedroom apartments. Life's essential amenities and extra comforts are a given from the get-go, providing a canvas you are free to personalize as you see fit. Some of these highlights include a walk in closet, upgraded appliances, as well as lovely central heat and air. You will be just as charmed by the clubhouse and the swimming pool, not to mention the pet park.
Experience tranquil and carefree living both in terms of location and comfort. Located off North Wesleyan Boulevard and Benvenue Road, just minutes from downtown Rocky Mount, you will find great shopping, dining, and entertainment venues. Explore the culinary scene, get some retail therapy, or pump some adrenaline and nearby attractions like Golden East Crossing, Rocky Mount Mills, and Stonewall Manor. We are also conveniently located near several schools and employers such as Boddie-Noell Enter, Eagle Transport, and Nash UNC Health Care.
Check the available layouts, browse through the photos, and picture yourself enjoying all the amenities. Your Tiffany Square home is a call away!
Floor Plans + Pricing
1 Bedroom 1 Bath

2 Bedroom 2 Bath

3 Bedroom 2 Bath

Floor plans are artist's rendering. All dimensions are approximate. Actual product and specifications may vary in dimension or detail. Not all features are available in every rental home. Prices and availability are subject to change. Rent is based on monthly frequency. Additional fees may apply, such as but not limited to package delivery, trash, water, amenities, etc. Deposits vary. Please see a representative for details.
Manager Info
Asset Living
Monday
08:30 AM - 05:30 PM
Tuesday
08:30 AM - 05:30 PM
Wednesday
08:30 AM - 05:30 PM
Thursday
08:30 AM - 05:30 PM
Friday
08:30 AM - 05:30 PM
Saturday
10:00 AM - 04:00 PM
Schools
Data by Greatschools.org
Note: GreatSchools ratings are based on a comparison of test results for all schools in the state. It is designed to be a starting point to help parents make baseline comparisons, not the only factor in selecting the right school for your family. Learn More
Features
Interior
Disability Access
Short Term Available
Air Conditioning
Balcony
Dishwasher
Oversized Closets
Washer & Dryer Connections
Garbage Disposal
Refrigerator
Community
Accepts Credit Card Payments
Accepts Electronic Payments
Business Center
Clubhouse
Emergency Maintenance
Extra Storage
Fitness Center
Swimming Pool
Tennis Court(s)
Wireless Internet Access
On Site Maintenance
On Site Management
Pet Friendly
Lifestyles
Pet Friendly
Other
Upgraded Appliance Package *
Generous Walk-In Closets
Washer Dryer Connection
Central Heat and Air
24 Hour Emergency Maintenance
Handicap Unit Access *
On-Site Courtesy Officer
We take fraud seriously. If something looks fishy, let us know.

