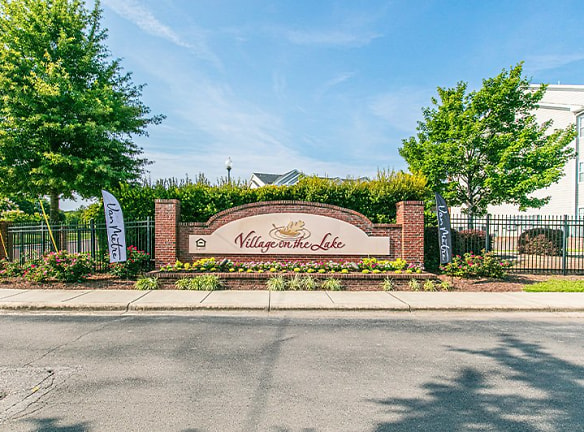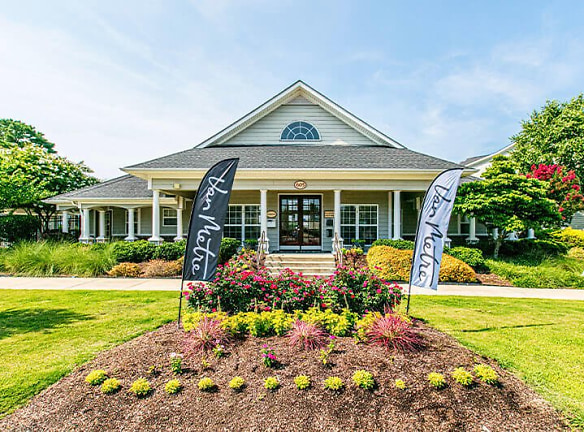- Home
- North-Carolina
- Spring-Lake
- Apartments
- Village On The Lake Apartments
Special Offer
Contact Property
Move-in by 3/20, and receive a $500 concession on select units. Plus, each leaseholder/occupant will receive a DoorDash gift card when they move-in!
*Please contact the leasing office for more details
*Please contact the leasing office for more details
$1,240+per month
Village On The Lake Apartments
605 Village Lake Ct
Spring Lake, NC 28390
1-3 bed, 1-2 bath • 786+ sq. ft.
10+ Units Available
Managed by Van Metre
Quick Facts
Property TypeApartments
Deposit$--
NeighborhoodPine Forest
Lease Terms
Variable, 6-Month, 7-Month, 8-Month, 9-Month, 10-Month, 11-Month, 12-Month, 13-Month, 14-Month, 15-Month
Pets
Cats Allowed, Dogs Allowed
* Cats Allowed Stone Gate Apartments loves your pets! Each apartment may have up to (2) pets. Pet fees and pet rent may vary. Please speak to a leasing associate for more information. Weight Limit up to 60 lbs. on the ground floor and 30 lbs. on the upper floors. No Pit Bulls and Pit Bull Mixes., Dogs Allowed Stone Gate Apartments loves your pets! Each apartment may have up to (2) pets. Pet fees and pet rent may vary. Please speak to a leasing associate for more information. Weight Limit up to 60 lbs. on the ground floor and 30 lbs. on the upper floors. No Pit Bulls and Pit Bull Mixes.
Description
Village On The Lake
Village on the Lake Apartments is located at 605 Village Lake Court Spring Lake, NC and is managed by Van Metre Management Company, a reputable property management company with verified listings on RENTCafe. Village on the Lake Apartments offers 1 to 3 bedroom apartments ranging in size from 786 to 1515 sq.ft. Amenities include Air Conditioner, BBQ/Picnic Area, Bike Racks, Ceiling Fan, Clubhouse and more. This rental community is pet friendly, welcoming both cats and dogs. Property is located in the 28390 ZIP code. For more details, contact our office at (833) 836-6942 or use the online contact form and we will get back to you as soon as possible.
Floor Plans + Pricing
The Reef

The Cove

The Nantucket

The Navigator

The Marina

The Quayside

The Plymouth

The Compass Pointe

The Dover

The Meridian

The Newport

The Promenade

Floor plans are artist's rendering. All dimensions are approximate. Actual product and specifications may vary in dimension or detail. Not all features are available in every rental home. Prices and availability are subject to change. Rent is based on monthly frequency. Additional fees may apply, such as but not limited to package delivery, trash, water, amenities, etc. Deposits vary. Please see a representative for details.
Manager Info
Van Metre
Monday
09:00 AM - 05:30 PM
Tuesday
09:00 AM - 05:30 PM
Wednesday
09:00 AM - 05:30 PM
Thursday
09:00 AM - 05:30 PM
Friday
09:00 AM - 05:30 PM
Saturday
10:00 AM - 05:00 PM
Schools
Data by Greatschools.org
Note: GreatSchools ratings are based on a comparison of test results for all schools in the state. It is designed to be a starting point to help parents make baseline comparisons, not the only factor in selecting the right school for your family. Learn More
Features
Interior
Disability Access
Air Conditioning
Alarm
Balcony
Cable Ready
Ceiling Fan(s)
Dishwasher
Fireplace
Garden Tub
Internet Included
Microwave
Oversized Closets
Smoke Free
Some Paid Utilities
Vaulted Ceilings
View
Washer & Dryer Connections
Washer & Dryer In Unit
Patio
Refrigerator
Community
Accepts Electronic Payments
Business Center
Clubhouse
Emergency Maintenance
Extra Storage
Fitness Center
Gated Access
High Speed Internet Access
Hot Tub
Pet Park
Playground
Swimming Pool
Wireless Internet Access
Controlled Access
Media Center
On Site Maintenance
Lifestyles
Military
Other
Patio/Balcony
Ceiling Fan
High Ceilings and Crown Molding
Washer/Dryer
Air Conditioner
BBQ/Picnic Area
Bike Racks
Valet Trash Service
Granite Countertops
Ceramic Tile Flooring
Covered Car Wash Center
Sunroom
Bark Park
We take fraud seriously. If something looks fishy, let us know.

