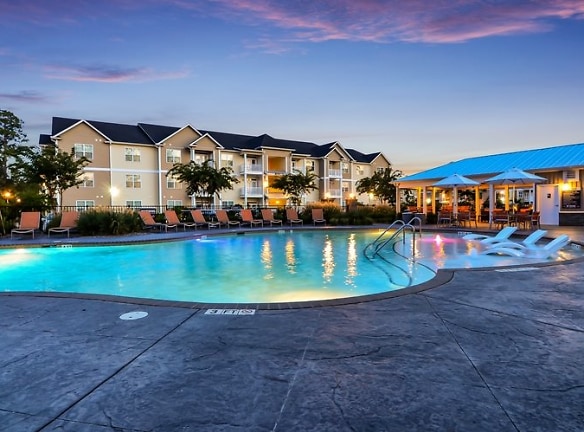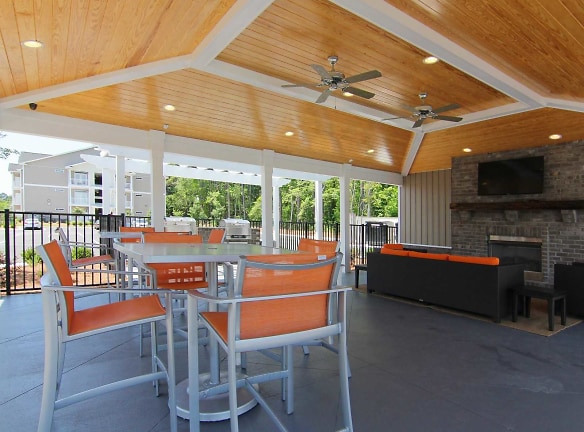- Home
- North-Carolina
- Wilmington
- Apartments
- Belle Meade Apartments
$1,375+per month
Belle Meade Apartments
1109 Matteo Drive 108
Wilmington, NC 28412
1-3 bed, 1-2 bath • 864+ sq. ft.
10+ Units Available
Managed by Southwood Realty
Quick Facts
Property TypeApartments
Deposit$--
NeighborhoodMonkey Junction
Application Fee75
Lease Terms
6-10 month leases are at an added premium of $100 per month
Pets
Cats Allowed, Dogs Allowed
* Cats Allowed 2 pet max Weight Restriction: 75 lbs, Dogs Allowed Belle Meade Apartments is a pet-friendly community; we love our furry friends! There is a one-time, non-refundable pet fee of $300 for 1 pet. Breed restrictions apply. Weight Restriction: 75 lbs
Description
Belle Meade
Belle Meade Apartment Homes is the true definition of a boutique community that offers southern charm with sophisticated elegance and custom design features. Our homes are perfectly located beside Belle Meade Plantation in Wilmington, NC. Here you will find a living experience that is eloquently situated alongside one of Wilmington's most elite historic neighborhoods. Belle Meade Apartment Homes is also located in close proximity to the riverfront/downtown, Carolina Beach, Kure Beach, Fort Fisher, Monkey Junction, New Hanover County Regional Medical Center, and much more! This convenient location creates the perfect balance of work and play. You will find lush amenities throughout the community such as a luxurious saltwater swimming pool, cardio and free weight fitness center, off leash pet lounge, and so much more. Belle Meade Apartment Homes offer Luxury 1 bedroom, 2 bedroom and 3 bedroom floorplans.
Floor Plans + Pricing
Ansley

$1,375+
1 bd, 1 ba
864+ sq. ft.
Terms: Per Month
Deposit: Please Call
Sherwood

$1,555+
2 bd, 2 ba
1044+ sq. ft.
Terms: Per Month
Deposit: Please Call
Prentice

$1,535+
2 bd, 2 ba
1152+ sq. ft.
Terms: Per Month
Deposit: Please Call
Seneca

$1,865+
3 bd, 2 ba
1358+ sq. ft.
Terms: Per Month
Deposit: Please Call
Floor plans are artist's rendering. All dimensions are approximate. Actual product and specifications may vary in dimension or detail. Not all features are available in every rental home. Prices and availability are subject to change. Rent is based on monthly frequency. Additional fees may apply, such as but not limited to package delivery, trash, water, amenities, etc. Deposits vary. Please see a representative for details.
Manager Info
Southwood Realty
Sunday
Closed.
Monday
09:00 AM - 06:00 PM
Tuesday
09:00 AM - 06:00 PM
Wednesday
09:00 AM - 06:00 PM
Thursday
09:00 AM - 06:00 PM
Friday
09:00 AM - 06:00 PM
Saturday
09:00 AM - 03:00 PM
Schools
Data by Greatschools.org
Note: GreatSchools ratings are based on a comparison of test results for all schools in the state. It is designed to be a starting point to help parents make baseline comparisons, not the only factor in selecting the right school for your family. Learn More
Features
Interior
Disability Access
Short Term Available
Air Conditioning
Alarm
Balcony
Cable Ready
Ceiling Fan(s)
Dishwasher
Garden Tub
Hardwood Flooring
Island Kitchens
Microwave
Oversized Closets
Stainless Steel Appliances
Vaulted Ceilings
View
Washer & Dryer In Unit
Garbage Disposal
Patio
Refrigerator
Community
Accepts Credit Card Payments
Accepts Electronic Payments
Business Center
Clubhouse
Emergency Maintenance
Extra Storage
Fitness Center
High Speed Internet Access
Individual Leases
Pet Park
Swimming Pool
Trail, Bike, Hike, Jog
Wireless Internet Access
Conference Room
On Site Maintenance
On Site Management
On Site Patrol
Recreation Room
Pet Friendly
Lifestyles
Pet Friendly
Other
Beautiful Custom Home Finishes
Modern Kitchens
Smooth Top Electric Cooking Range
Subway Tile Backsplash in Kitchens
Designer Cabinetry with Expresso Finish
Brushed Nickel Lighting Package
Full-Size Washer and Dryer Sets in Homes
9-Foot Ceilings Throughout Homes
Designer Ceiling Fans with Lighting
Abundant USB Ports Throughout Homes
Monitored Intrusion Alarm
Electronic Entry Smart Locks
Digital Thermostat
2-Inch Plantation Blinds
French Doors
Designer Walk-In Closets
Lavish Bathroom Finishes
Plush Mocha Colored Frieze Carpeting
Wheelchair Access
Private Patio/Balcony
Pool Views*
Covered Picnic Pavilion
Outdoor Kitchen & Grilling Pavilion
Continental Breakfast
Resident Social Events
Furniture Packages Available
Amazon Hub
Healthy Hub w/ Fitness on Demand
Yoga Studio
Bark Park with Agility Equipment
Pup Wash Doggie Spa
Car Wash Station
Recycling Available
Bicycle Storage Stations
Near Award-Winning Schools
We take fraud seriously. If something looks fishy, let us know.

