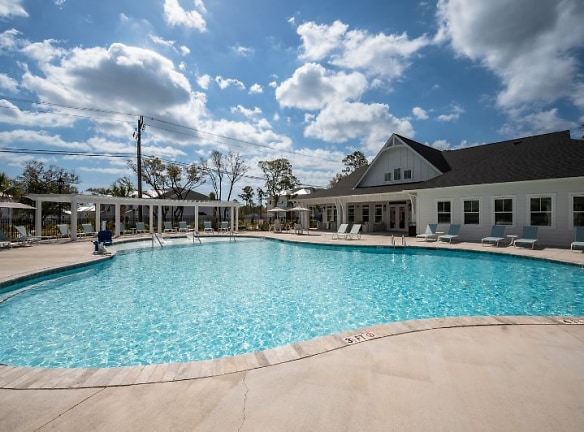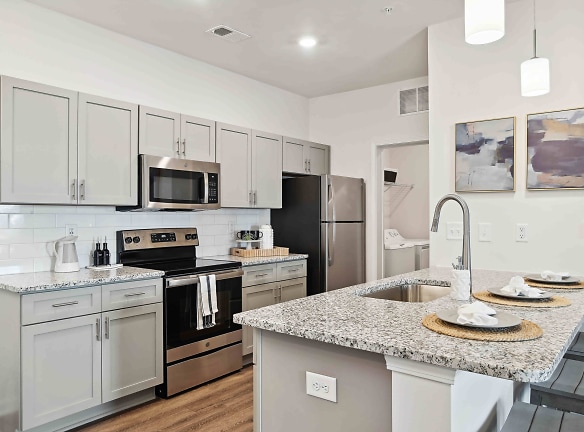- Home
- North-Carolina
- Wilmington
- Apartments
- Beaumont Oaks At Porters Neck Apartments
Contact Property
$1,424+per month
Beaumont Oaks At Porters Neck Apartments
115 Beaumont Oaks Dr
Wilmington, NC 28411
1-4 bed, 1-3 bath • 807+ sq. ft.
10+ Units Available
Managed by Rivergate KW Residential
Quick Facts
Property TypeApartments
Deposit$--
Lease Terms
Variable
Pets
Cats Allowed, Dogs Allowed, Fish
* Cats Allowed We are a pet-friendly community allowing 2 pets per unit with a combined weight limit of 85 pounds. Qualified service animals are always welcome without additional fees or rent. Veterinary documentation must be provided to include breed, weight once fully grown, and current vaccination records at the time of occupancy. Pet policies are subject to management's discretion. Please call for more information., Dogs Allowed We are a pet-friendly community allowing 2 pets per unit with a combined weight limit of 85 pounds. Qualified service animals are always welcome without additional fees or rent. Veterinary documentation must be provided to include breed, weight once fully grown, and current vaccination records at the time of occupancy. Pet policies are subject to management's discretion. Please call for more information., Fish We are a pet-friendly community allowing 2 pets per unit with a combined weight limit of 85 pounds. Qualified service animals are always welcome without additional fees or rent. Veterinary documentation must be provided to include breed, weight once fully grown, and current vaccination records at the time of occupancy. Pet policies are subject to management's discretion. Please call for more information.
Description
Beaumont Oaks at Porters Neck
- Located in a quiet residential neighborhood
- Close proximity to major highways and public transportation
- Well-maintained landscaping
- On-site laundry facilities
- Pet-friendly
Apartment Features:
- Spacious floor plans
- Fully equipped kitchens with modern appliances
- Ample closet space
- Central heating and air conditioning
- Private patios or balconies
Amenities:
- Swimming pool
- Fitness center
- Clubhouse with business center
- Playground
- Off-street parking
Convenient Location:
- Easy access to shopping, dining, and entertainment
- Close to schools and parks
- Short drive to downtown
- Minutes away from the beach
Security:
- Gated community
- 24-hour emergency maintenance
- On-site management staff
- Surveillance cameras
In a quiet residential neighborhood, this apartment property offers a tranquil living environment for potential renters. Its close proximity to major highways and public transportation make commuting a breeze. The well-maintained landscaping provides a pleasant atmosphere for residents, and the on-site laundry facilities offer convenience.
The spacious floor plans of the apartments are complemented by fully equipped kitchens, featuring modern appliances. Ample closet space ensures plenty of storage. Central heating and air conditioning provide year-round comfort, and private patios or balconies offer a peaceful outdoor retreat.
Residents have access to a range of amenities, including a swimming pool, fitness center, and clubhouse with a business center. There is also a playground for families with children, and off-street parking is available.
The convenient location of the property allows for easy access to shopping, dining, and entertainment options. It is also close to schools and parks, making it an ideal choice for families. Downtown is just a short drive away, and the beach is only minutes from the property.
For added security, the community is gated and features 24-hour emergency maintenance. On-site management staff are available to address any concerns, and surveillance cameras ensure peace of mind for residents.
Floor Plans + Pricing
A1

$1,424+
1 bd, 1 ba
807+ sq. ft.
Terms: Per Month
Deposit: Please Call
B1

$1,599+
2 bd, 2 ba
1054+ sq. ft.
Terms: Per Month
Deposit: Please Call
C1

$1,999+
3 bd, 2 ba
1226+ sq. ft.
Terms: Per Month
Deposit: Please Call
TH1

$2,995+
3 bd, 2 ba
1800+ sq. ft.
Terms: Per Month
Deposit: Please Call
TH2

$3,145+
4 bd, 3 ba
2162+ sq. ft.
Terms: Per Month
Deposit: Please Call
Floor plans are artist's rendering. All dimensions are approximate. Actual product and specifications may vary in dimension or detail. Not all features are available in every rental home. Prices and availability are subject to change. Rent is based on monthly frequency. Additional fees may apply, such as but not limited to package delivery, trash, water, amenities, etc. Deposits vary. Please see a representative for details.
Manager Info
Rivergate KW Residential
Sunday
01:00 PM - 05:00 PM
Monday
09:00 AM - 06:00 PM
Tuesday
09:00 AM - 06:00 PM
Wednesday
09:00 AM - 06:00 PM
Thursday
09:00 AM - 06:00 PM
Friday
09:00 AM - 06:00 PM
Saturday
10:00 AM - 05:00 PM
Schools
Data by Greatschools.org
Note: GreatSchools ratings are based on a comparison of test results for all schools in the state. It is designed to be a starting point to help parents make baseline comparisons, not the only factor in selecting the right school for your family. Learn More
Features
Interior
Balcony
Ceiling Fan(s)
Fireplace
Oversized Closets
Stainless Steel Appliances
Washer & Dryer In Unit
Garbage Disposal
Patio
Community
Business Center
Fitness Center
Pet Park
Playground
Swimming Pool
Wireless Internet Access
On Site Maintenance
On Site Management
Other
Detached Garages
On-site Maintenance
Community Wi-Fi
Leash Free Pet Park
Resort-Style Large Sundeck
Pet Spa
Poolside Entertaining Area with Grilling Stations
Covered Pavilion with Luxurious Fireplace
24-Hour Resident Amenity Center
Fitness on Demand
Recreation Space with Billiards Table
Energy Efficient Stainless Steel Appliances
Open Concept Floorplans with 9 ft. Ceilings
Private Patio or Balcony with Additional Storage
Wheelchair Access
Bonus Room
Dual Vanity and Sink
High Ceilings
Spacious Tile Shower
Electronic Thermostat
Stainless Steel Fridge/Freezer with Ice Maker
2" Faux Wood Blinds
We take fraud seriously. If something looks fishy, let us know.

