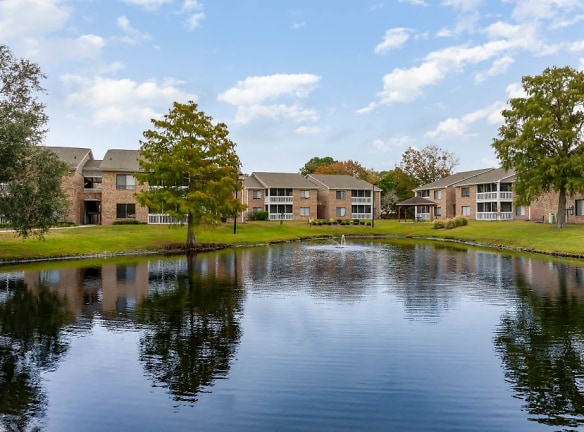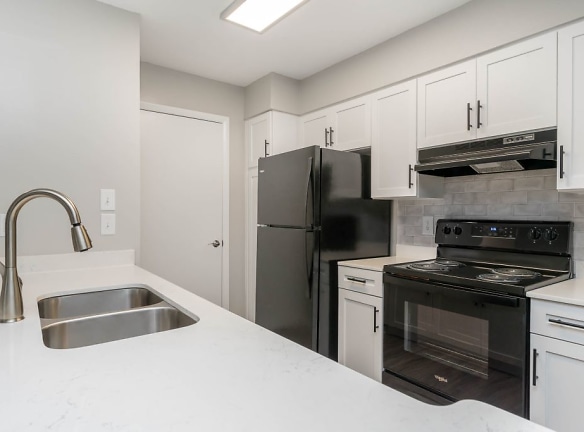- Home
- North-Carolina
- Wilmington
- Apartments
- Clear Run Apartments
Contact Property
$1,192+per month
Clear Run Apartments
5300 New Centre Dr
Wilmington, NC 28403
1-3 bed, 1-3 bath • 570+ sq. ft.
Managed by Drucker and Falk, LLC
Quick Facts
Property TypeApartments
Deposit$--
Application Fee60
Lease Terms
3-Month, 4-Month, 6-Month, 7-Month, 8-Month, 9-Month, 10-Month, 11-Month, 12-Month, 13-Month
Pets
Cats Allowed, Dogs Allowed
* Cats Allowed Pet rent and one-time fee is per pet. Breed restrictions. Please call for details., Dogs Allowed Pet rent and one-time fee is per pet. Breed restrictions. Please call for details.
Description
Clear Run
WELCOME HOME
A vibrant community near downtown Wilmington, Clear Run offers recently renovated 1, 2, & 3-bedroom apartments featuring spacious floorplans, stainless steel appliances, walk-in closets, open kitchens, private balconies, and more. Enjoy two resort-style pools, a 24-hour fitness center, or a picnic at our grilling stations. Minutes away from UNC Wilmington and the beautiful North Carolina coast, Clear Run's ideal location is complemented by carefree living allowing you to lease with peace of mind. Virtual tours available!
A vibrant community near downtown Wilmington, Clear Run offers recently renovated 1, 2, & 3-bedroom apartments featuring spacious floorplans, stainless steel appliances, walk-in closets, open kitchens, private balconies, and more. Enjoy two resort-style pools, a 24-hour fitness center, or a picnic at our grilling stations. Minutes away from UNC Wilmington and the beautiful North Carolina coast, Clear Run's ideal location is complemented by carefree living allowing you to lease with peace of mind. Virtual tours available!
Floor Plans + Pricing
Trask

Cameron

Watson

Fisher

Wagoner

Brooks

Randall

Warwick

Morton

Hoggard

Kenan

Seahawk

Floor plans are artist's rendering. All dimensions are approximate. Actual product and specifications may vary in dimension or detail. Not all features are available in every rental home. Prices and availability are subject to change. Rent is based on monthly frequency. Additional fees may apply, such as but not limited to package delivery, trash, water, amenities, etc. Deposits vary. Please see a representative for details.
Manager Info
Drucker and Falk, LLC
Monday
09:00 AM - 06:00 PM
Tuesday
09:00 AM - 06:00 PM
Wednesday
09:00 AM - 06:00 PM
Thursday
09:00 AM - 06:00 PM
Friday
09:00 AM - 06:00 PM
Saturday
10:00 AM - 05:00 PM
Schools
Data by Greatschools.org
Note: GreatSchools ratings are based on a comparison of test results for all schools in the state. It is designed to be a starting point to help parents make baseline comparisons, not the only factor in selecting the right school for your family. Learn More
Features
Interior
Disability Access
University Shuttle Service
Air Conditioning
Balcony
Cable Ready
Ceiling Fan(s)
Dishwasher
Fireplace
New/Renovated Interior
Oversized Closets
View
Washer & Dryer Connections
Garbage Disposal
Patio
Refrigerator
Community
Clubhouse
Emergency Maintenance
Extra Storage
Fitness Center
Laundry Facility
Public Transportation
Swimming Pool
Wireless Internet Access
On Site Maintenance
On Site Management
Other
Renovated Apartments Available
Walking Distance to UNC-W
Washer and Dryer Included*
Patio or Balcony
Stainless and Black Appliances
Grilling Area
Online Payments and Service Requests
Wood Burning Fireplace*
Linen Closet*
Wi-fi at Pool and Clubhouse
Brushed Nickel Hardware
Vinyl Plank Wood Flooring
Carpeting
Minutes from Downtown and Wrightsville Beach
* Available in select apartments
Renovation 3
We take fraud seriously. If something looks fishy, let us know.

