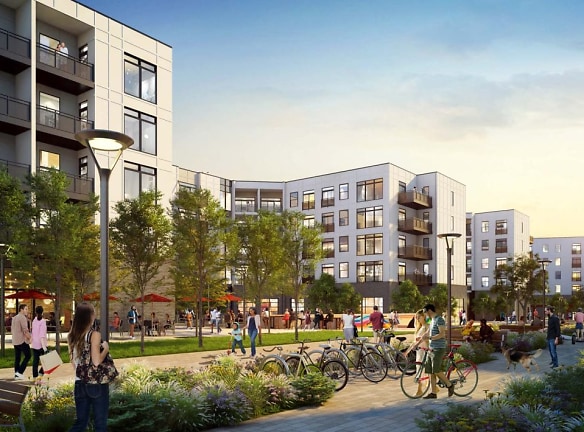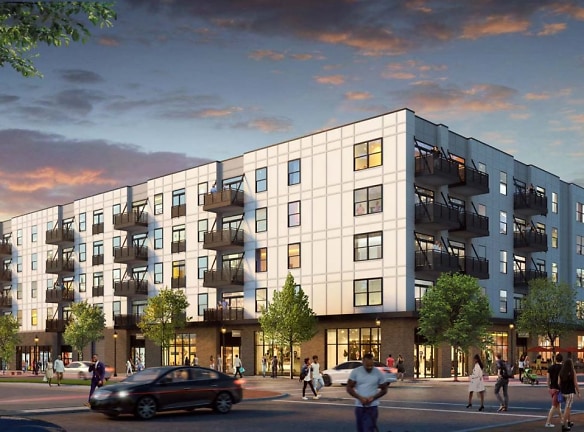- Home
- North-Carolina
- Wilson
- Apartments
- Centro At Pine Nash Apartments
Special Offer
Contact Property
1 Month Free + $150 Credit at Move-in! Lease before 4/30/24 and get a $500 Visa Gift Card!!
Restrictions apply. Call our leasing office for details.
Restrictions apply. Call our leasing office for details.
$1,170+per month
Centro At Pine Nash Apartments
100 Pine Street West
Wilson, NC 27893
Studio-2 bed, 1-2 bath • 488+ sq. ft.
10+ Units Available
Managed by Drucker and Falk, LLC
Quick Facts
Property TypeApartments
Deposit$--
NeighborhoodWilson Center City
Application Fee50
Lease Terms
Variable
Pets
Cats Allowed, Dogs Allowed
* Cats Allowed, Dogs Allowed
Description
Centro at Pine Nash
The luxurious amenities you crave at a price you can afford--choose from studio, 1 or 2-bedroom apartments. Upscale features include spacious floor plans ideal for entertaining, quartz countertops, backsplash, shaker style cabinets, pendant lighting, high-end vinyl plank flooring, carpet, ceiling fans, 2-inch blinds, and private outdoor balconies in select units. And our pet-friendly policy means your fur babies are welcome too.
Floor Plans + Pricing
S0
No Image Available
S1
No Image Available
S4
No Image Available
S2
No Image Available
S3
No Image Available
A1
No Image Available
A4
No Image Available
A2
No Image Available
A4_2
No Image Available
A3
No Image Available
A5
No Image Available
A6
No Image Available
A7
No Image Available
B1
No Image Available
A8
No Image Available
B2
No Image Available
B3
No Image Available
B5
No Image Available
B4
No Image Available
B6
No Image Available
B1 Loft
No Image Available
B2 Loft
No Image Available
Floor plans are artist's rendering. All dimensions are approximate. Actual product and specifications may vary in dimension or detail. Not all features are available in every rental home. Prices and availability are subject to change. Rent is based on monthly frequency. Additional fees may apply, such as but not limited to package delivery, trash, water, amenities, etc. Deposits vary. Please see a representative for details.
Manager Info
Drucker and Falk, LLC
Sunday
01:00 AM - 05:00 PM
Monday
09:00 AM - 06:00 PM
Tuesday
09:00 AM - 06:00 PM
Wednesday
09:00 AM - 06:00 PM
Thursday
09:00 AM - 06:00 PM
Friday
09:00 AM - 06:00 PM
Saturday
10:00 AM - 05:00 PM
Schools
Data by Greatschools.org
Note: GreatSchools ratings are based on a comparison of test results for all schools in the state. It is designed to be a starting point to help parents make baseline comparisons, not the only factor in selecting the right school for your family. Learn More
Features
Interior
Disability Access
Balcony
Ceiling Fan(s)
Dishwasher
Microwave
New/Renovated Interior
Stainless Steel Appliances
Refrigerator
Community
Fitness Center
Pet Park
Swimming Pool
Controlled Access
On Site Management
Lifestyles
New Construction
Other
Upscale Features
Valet Trash Service
Controlled Access Building
Spacious Floor Plans
Bike Room with Fix-It Station
Ideal for Entertaining
Co-working space
Quartz Countertops
Resident Cafe
Tile Backsplash
Exclusive Resident Lounge and Social Space
Shaker Style Cabinets
Expansive State-of-the-Art Fitness Center
Pendant Lighting
Cardio and Strength Center
High-End Vinyl Plank Flooring
Multi Use Outdoor Living Space
Ceiling Fans
2-Inch Blinds
Covered Garage Parking
On-site Office Staff
Private Outdoor Balconies
9400 Sq. Ft. of Retail Space
Pet Spa
Easy Access to YMCA
We take fraud seriously. If something looks fishy, let us know.

