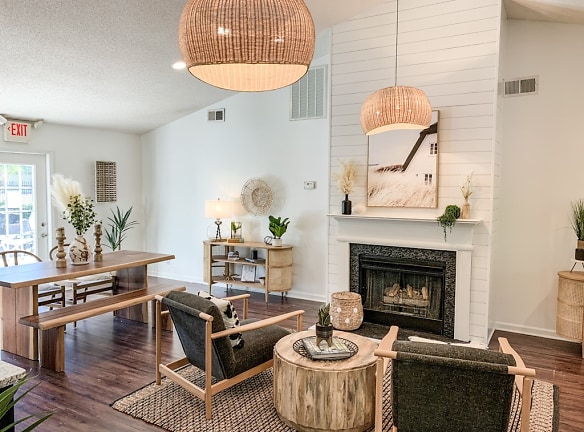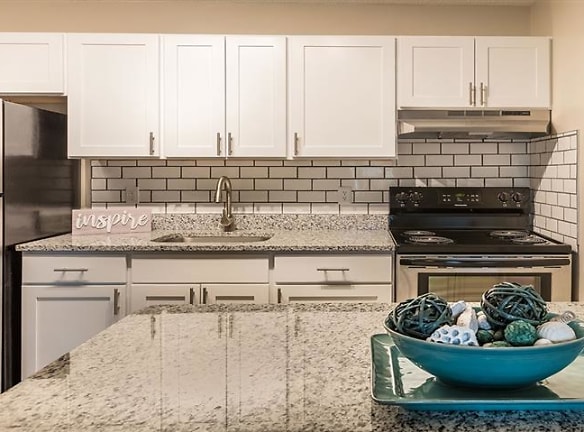- Home
- North-Carolina
- Winston-Salem
- Apartments
- Hawk Ridge Apartments
$1,025+per month
Hawk Ridge Apartments
400 Hawk Ridge Dr
Winston Salem, NC 27103
Studio-3 bed, 1-2 bath • 320+ sq. ft.
2 Units Available
Managed by Apartment Dynamics
Quick Facts
Property TypeApartments
Deposit$--
Application Fee65
Lease Terms
Variable
Pets
Cats Allowed, Dogs Allowed
* Cats Allowed $500 for two pets. $40 for two pets., Dogs Allowed $500 for two pets. $40 for two pets.
Description
Hawk Ridge Apartments
There's no better way to enjoy life in the Triad than living at Hawk Ridge Apartments in Clemmons NC. Whether you chose the classic layouts or the newly renovated apartments with modern touches, you are sure to find a relaxing retreat at our friendly apartment community.
Here you'll be connected to everything - nearby you'll find shopping, dining, universities and local employers. Easy access to major highways means everything the Triad has to offer is just minutes away.
You'll enjoy all the amenities at Hawk Ridge Apartments too: pool with sundeck, cardio and fitness center, outdoor grills and firepit, business center, clubhouse with coffee bar. Dog owners will love the lush woodland scenery and the off-leash Bark Park. All this can be yours at Hawk Ridge Apartments. Call us today for a tour. You'll be glad you did.
Here you'll be connected to everything - nearby you'll find shopping, dining, universities and local employers. Easy access to major highways means everything the Triad has to offer is just minutes away.
You'll enjoy all the amenities at Hawk Ridge Apartments too: pool with sundeck, cardio and fitness center, outdoor grills and firepit, business center, clubhouse with coffee bar. Dog owners will love the lush woodland scenery and the off-leash Bark Park. All this can be yours at Hawk Ridge Apartments. Call us today for a tour. You'll be glad you did.
Floor Plans + Pricing
Studio With Murphy Bed Previous Owner Renovation

$1,025
Studio, 1 ba
320+ sq. ft.
Terms: Per Month
Deposit: $300
Studio with Murphy Bed

Studio, 1 ba
320+ sq. ft.
Terms: Per Month
Deposit: $300
Studio w/o Murphy Bed Previous Owner Renovation

Studio, 1 ba
320+ sq. ft.
Terms: Per Month
Deposit: $300
Studio w/o Murphy Bed

Studio, 1 ba
320+ sq. ft.
Terms: Per Month
Deposit: $300
Renovated Studio with Murphy Bed

$1,025
Studio, 1 ba
320+ sq. ft.
Terms: Per Month
Deposit: $300
Renovated Studio A without Murphy Bed

$1,125
Studio, 1 ba
320+ sq. ft.
Terms: Per Month
Deposit: $300
Full Renovation

1 bd, 1 ba
400+ sq. ft.
Terms: Per Month
Deposit: $300
One Bedroom One Bath

1 bd, 1 ba
400+ sq. ft.
Terms: Per Month
Deposit: $300
1x1 Previous Owner Renovation

1 bd, 1 ba
400+ sq. ft.
Terms: Per Month
Deposit: $300
One Bedroom One Bath

$1,120+
1 bd, 1 ba
544+ sq. ft.
Terms: Per Month
Deposit: $300
Full Renovation

$1,220
1 bd, 1 ba
544+ sq. ft.
Terms: Per Month
Deposit: $300
1x1 Previous Owner Renovation

$1,120
1 bd, 1 ba
544+ sq. ft.
Terms: Per Month
Deposit: $300
2x2 Previous Owner Renovation

2 bd, 2 ba
864+ sq. ft.
Terms: Per Month
Deposit: $300
Two Bedroom Two Bath

$1,235+
2 bd, 2 ba
864+ sq. ft.
Terms: Per Month
Deposit: $300
2x1 Previous Owner Renovation
No Image Available
2 bd, 1 ba
864+ sq. ft.
Terms: Per Month
Deposit: $300
Two Bedroom One Bath
No Image Available
2 bd, 1 ba
864+ sq. ft.
Terms: Per Month
Deposit: $300
Full Renovation

$1,299+
2 bd, 2 ba
864+ sq. ft.
Terms: Per Month
Deposit: $300
Full Renovation
No Image Available
2 bd, 1 ba
864+ sq. ft.
Terms: Per Month
Deposit: $300
Full Renovation

$1,645
3 bd, 2 ba
1050+ sq. ft.
Terms: Per Month
Deposit: $300
Three Bedroom Two Bath

3 bd, 2 ba
1050+ sq. ft.
Terms: Per Month
Deposit: $300
3x2 Previous Owner Renovation

3 bd, 2 ba
1050+ sq. ft.
Terms: Per Month
Deposit: $300
Three Bedroom One Bath
No Image Available
3 bd, 1 ba
1080+ sq. ft.
Terms: Per Month
Deposit: $300
3x1 Previous Owner Renovation
No Image Available
3 bd, 1 ba
1080+ sq. ft.
Terms: Per Month
Deposit: $300
Full Renovation
No Image Available
3 bd, 1 ba
1080+ sq. ft.
Terms: Per Month
Deposit: $300
Floor plans are artist's rendering. All dimensions are approximate. Actual product and specifications may vary in dimension or detail. Not all features are available in every rental home. Prices and availability are subject to change. Rent is based on monthly frequency. Additional fees may apply, such as but not limited to package delivery, trash, water, amenities, etc. Deposits vary. Please see a representative for details.
Manager Info
Apartment Dynamics
Monday
09:00 AM - 06:00 PM
Tuesday
09:00 AM - 06:00 PM
Wednesday
09:00 AM - 06:00 PM
Thursday
09:00 AM - 06:00 PM
Friday
09:00 AM - 06:00 PM
Saturday
10:00 AM - 05:00 PM
Schools
Data by Greatschools.org
Note: GreatSchools ratings are based on a comparison of test results for all schools in the state. It is designed to be a starting point to help parents make baseline comparisons, not the only factor in selecting the right school for your family. Learn More
Features
Interior
Disability Access
Short Term Available
Corporate Billing Available
Air Conditioning
Cable Ready
Ceiling Fan(s)
Dishwasher
Hardwood Flooring
Microwave
New/Renovated Interior
Oversized Closets
Stainless Steel Appliances
Vaulted Ceilings
View
Washer & Dryer Connections
Washer & Dryer In Unit
Garbage Disposal
Refrigerator
Community
Accepts Credit Card Payments
Accepts Electronic Payments
Business Center
Clubhouse
Fitness Center
High Speed Internet Access
Laundry Facility
Pet Park
Playground
Swimming Pool
On Site Maintenance
On Site Management
Other
2-Inch Blinds*
Double Basin Kitchen Sink*
Shaker-Style Cabinets*
Walk in showers*
Ceiling Fans*
Full-Size Washer and Dryer*
Stainless Steel Appliances*
Walk-in closets*
Chef Inspired Kitchen*
Granite Countertops*
Subway Tile Backsplash*
Commercial Style Kitchen Faucet*
Newly-Renovated*
Updated Lighting*
Coffee/Tea Bar
Package Service
Firepit Area
Pavilion with Grilling Station
Resident Lounge
* Available for select units
We take fraud seriously. If something looks fishy, let us know.

