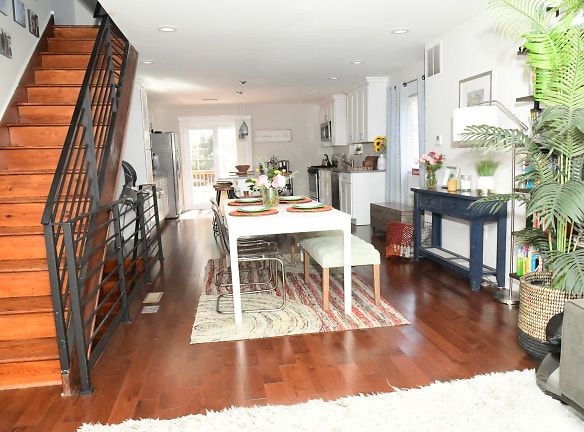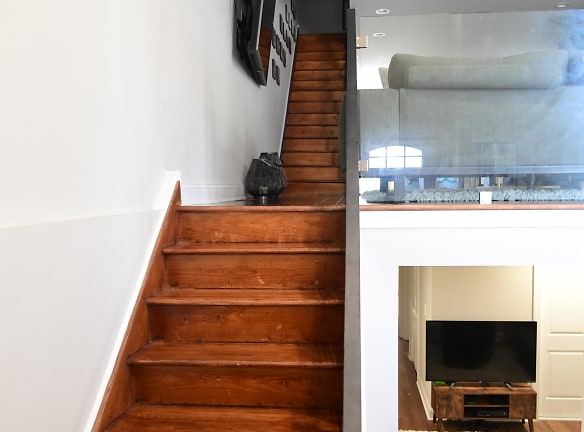- Home
- Pennsylvania
- Philadelphia
- Houses
- 6256 Osage Avenue
Contact this property now
38 people are looking at this property
Contact Property
(855) 779-3635
Email
Text
$2,500per month
6256 Osage Avenue
Philadelphia, PA 19143
4 bed, 3 bath • 2,750 sq. ft.
Managed by LadeshaAlbury
Updated 3 weeks ago
Quick Facts
Property TypeHouses And Homes
Deposit$2,467
Date Available05/15/2024
Application Fee0
SmokingNot Specified
Lease Terms
Six Months, One Year, Two Years, Month To Month
Utilities
Tenant Pays All
Fast & Easy Application
This property accepts Online Applications. click ‘Apply Now’ to fill out the online form once and apply to as many participating properties as you want.
Description
6256 Osage Avenue
**Lovely, quiet and VERY SAFE community/ block in Cobbs Creek*** Welcome to Osage Pine, a 36-unit townhome development in the heart of Cobbs Creek. This rare split-level layout home has been completely renovated from top to bottom with nothing spared. This efficiently laid-out home includes beautiful hardwood floors, quartz countertops, HUGE kitchen island, stainless steel appliances, both foyer AND den areas, a rear deck off the kitchen (enclosed to enjoy year round with no bugs), a full-length glass knee wall in the living room, and much more.
The upper level includes three bedrooms and two bathrooms, the main level features living/dining/kitchen/foyer and the lower level includes the den area, a FULL bathroom and a flex/bedroom space in the rear. Not to mention countless storage options.
The home is convenient to, yet away from crowded center city. 4 blocks from the 63rd and Market Street Market-Frankford (El) stop which transports residents to City Hall in 12 minutes. Driving, only 15 mins from both Center City, and Delaware County in the opposite direction! Steps away from Cobbs Creek park, an 851 acre zone managed by Philadelphia's Parks and Recreation Department. The park contains several playgrounds, bike and walking trails, and numerous picnic spaces. Walking distance to CHOP pediatrics and adult Urgent Care. Schedule your showing today, this home won't last long.
The upper level includes three bedrooms and two bathrooms, the main level features living/dining/kitchen/foyer and the lower level includes the den area, a FULL bathroom and a flex/bedroom space in the rear. Not to mention countless storage options.
The home is convenient to, yet away from crowded center city. 4 blocks from the 63rd and Market Street Market-Frankford (El) stop which transports residents to City Hall in 12 minutes. Driving, only 15 mins from both Center City, and Delaware County in the opposite direction! Steps away from Cobbs Creek park, an 851 acre zone managed by Philadelphia's Parks and Recreation Department. The park contains several playgrounds, bike and walking trails, and numerous picnic spaces. Walking distance to CHOP pediatrics and adult Urgent Care. Schedule your showing today, this home won't last long.
Manager Info
Schools
Data by Greatschools.org
Note: GreatSchools ratings are based on a comparison of test results for all schools in the state. It is designed to be a starting point to help parents make baseline comparisons, not the only factor in selecting the right school for your family. Learn More
Features
Interior
Washer And Dryer
Air Conditioning
Intrusion Alarm
Furnished
Bookshelf
Blinds
Heat
Living Room
Dining Room
Den
Study
Bonus Room
Finished Basement
Crawlspace
Utility Room
Living Dining Room Combo
Refrigerator
DishWasher
Microwave
Island
Stove
Pantry
Disposal
Hardwood
Exterior
Deck
Barbecue Area
We take fraud seriously. If something looks fishy, let us know.

