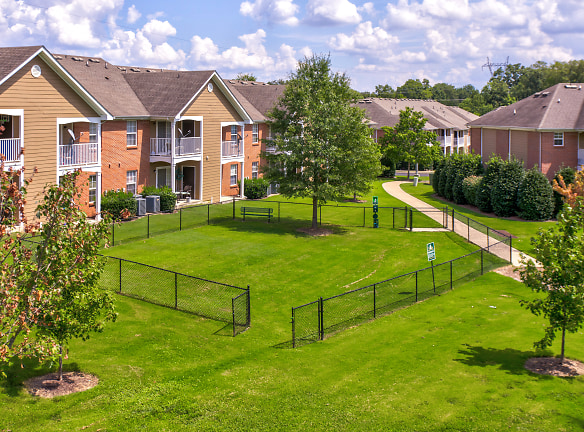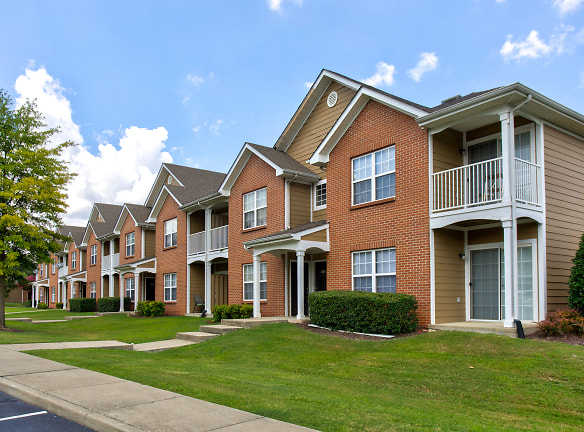- Home
- Tennessee
- Antioch
- Apartments
- Weatherly Ridge Apartments
$1,050+per month
Weatherly Ridge Apartments
201 Kothe Way
Antioch, TN 37013
1-3 bed, 1-2 bath • 792+ sq. ft.
3 Units Available
Managed by Pedcor Homes Corporation
Quick Facts
Property TypeApartments
Deposit$--
Application Fee16
Lease Terms
12-Month
Pets
Dogs Allowed, Cats Allowed
* Dogs Allowed $500 Pet Fee/ $30 pet rent/month/pet. Call for more details., Cats Allowed $500 Pet Fee/ $30 pet rent/month/pet. Call for more details.
Description
Weatherly Ridge
Experience a unique community blending unequaled amenities with an exceptional and popular location in middle Tennessee. Living in Antioch, you will enjoy the rich history, landmarks and wide range of nearby recreational options. The area's musical history is woven together in an irresistible pattern that intertwines history, arts & culture, thus earning Nashville the title, "Music City". Weatherly Ridge offers fine-tuned apartment living. Take advantage of an invigorating swim in the sparkling swimming pool or work out your daily stress in the health & cardio fitness center. Your 1, 2 or 3 bedroom apartment home offers such high notes as chef-inspired kitchens, full size washer/dryer connections, incredibly large living spaces & outstanding closets & storage. Weatherly Ridge offers a great location combining the charm & friendliness of small town life with easy access to all Nashville has to offer. Shopping, dining, & entertainment are just minutes away. Experience the good life at Weatherly Ridge!
Our residents have made Weatherly Ridge the #1 apartment community in the area! Come see why!
Our residents have made Weatherly Ridge the #1 apartment community in the area! Come see why!
Floor Plans + Pricing
Apartment

$1,050
1 bd, 1 ba
792+ sq. ft.
Terms: Per Month
Deposit: Please Call
Apartment

$1,256
2 bd, 2 ba
1090+ sq. ft.
Terms: Per Month
Deposit: Please Call
Apartment

$1,425
3 bd, 2 ba
1341+ sq. ft.
Terms: Per Month
Deposit: Please Call
Floor plans are artist's rendering. All dimensions are approximate. Actual product and specifications may vary in dimension or detail. Not all features are available in every rental home. Prices and availability are subject to change. Rent is based on monthly frequency. Additional fees may apply, such as but not limited to package delivery, trash, water, amenities, etc. Deposits vary. Please see a representative for details.
Manager Info
Pedcor Homes Corporation
Sunday
Closed.
Monday
09:00 AM - 06:00 PM
Tuesday
09:00 AM - 06:00 PM
Wednesday
09:00 AM - 06:00 PM
Thursday
09:00 AM - 06:00 PM
Friday
09:00 AM - 06:00 PM
Saturday
09:00 AM - 01:00 PM
Schools
Data by Greatschools.org
Note: GreatSchools ratings are based on a comparison of test results for all schools in the state. It is designed to be a starting point to help parents make baseline comparisons, not the only factor in selecting the right school for your family. Learn More
Features
Interior
Disability Access
Air Conditioning
Balcony
Cable Ready
Dishwasher
New/Renovated Interior
Oversized Closets
Some Paid Utilities
Washer & Dryer Connections
Refrigerator
Community
Business Center
Clubhouse
Emergency Maintenance
Extra Storage
Fitness Center
High Speed Internet Access
Laundry Facility
Playground
Public Transportation
Swimming Pool
Pet Friendly
Lifestyles
Pet Friendly
Income Restricted
Other
Incredible 1, 2, and 3 bedroom apartment homes
Fully-equipped kitchens
Washer/dryer connections
Oversized closets with organizers
Refreshing swimming pool
Private patio/balcony
Covered parking and garages available*
Pet friendly*
Clubhouse with Business Center
Central laundry facilities
*Call for details
$12 Application Fee (non refundable)
$35 carport rent monthly/$50 garage
We take fraud seriously. If something looks fishy, let us know.

