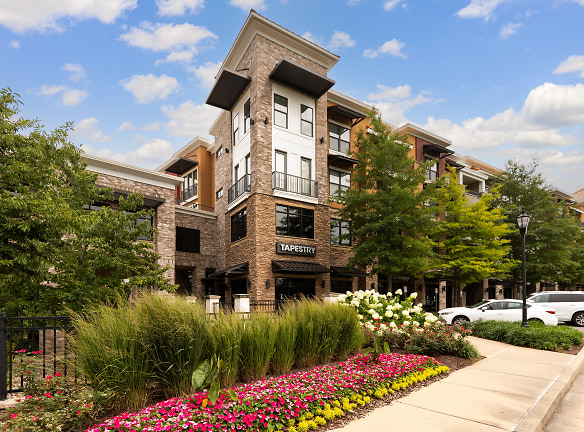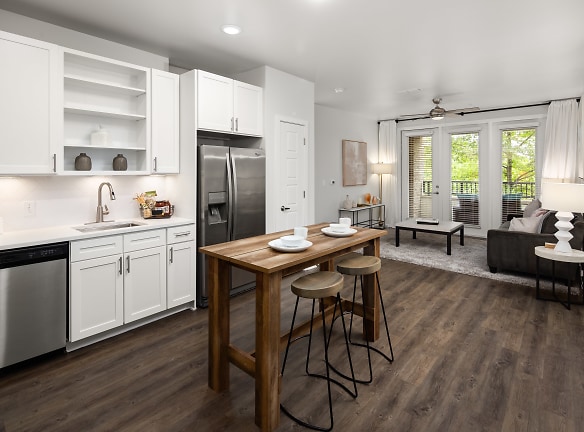- Home
- Tennessee
- Brentwood
- Apartments
- Tapestry Of Brentwood Town Center Apartments
Contact Property
$1,666+per month
Tapestry Of Brentwood Town Center Apartments
400 Centerview Dr
Brentwood, TN 37027
1-2 bed, 1-2 bath • 571+ sq. ft.
10+ Units Available
Managed by Greystar
Quick Facts
Property TypeApartments
Deposit$--
NeighborhoodDowntown
Application Fee75
Lease Terms
Variable
Pets
Cats Allowed, Dogs Allowed
* Cats Allowed, Dogs Allowed Please contact the community for more information on breed restrictions.
Description
Tapestry of Brentwood Town Center
Tapestry at Brentwood Town Center is where style, street presence and convenience create a remarkable place to start and finish your day. It's about refined living in the very heart of Brentwood Town Center--where the city's best shopping, dining and amenities all come together in one, extraordinary place. A home at Tapestry is a sophisticated starting point from which to embrace everything this sophisticated urban atmosphere - and life itself - has to offer.
The superior convenience and distinct charm of Brenwtood is incomparable. And Tapestry connects seamlessly with this walkable and vibrant neighborhood. Admired for its strong business community, Brentwood is home to some of the city's most desirable dining options, gourmet grocers, specialty boutiques and upscale department stores--like Fresh Market, Nordstrom Rack, REI and more---all just steps from your front door. With everything you need so close-at-hand, you may never leave the neighborhood.
The interiors at Tapestry are elevated in a modern, approachable way. Timeless design, comfortable floor plans and fashionable finishes create a feel that is decidedly upscale and refreshingly inviting.
Tree-lined streets, lush courtyards, generous balconies and more. These are the finer touches that make this neighborhood charming and give it the warmth of home. Tapestry's gracious atmosphere is reflected not only in its outdoor surroundings, but also in the many extras that go a long way.
The superior convenience and distinct charm of Brenwtood is incomparable. And Tapestry connects seamlessly with this walkable and vibrant neighborhood. Admired for its strong business community, Brentwood is home to some of the city's most desirable dining options, gourmet grocers, specialty boutiques and upscale department stores--like Fresh Market, Nordstrom Rack, REI and more---all just steps from your front door. With everything you need so close-at-hand, you may never leave the neighborhood.
The interiors at Tapestry are elevated in a modern, approachable way. Timeless design, comfortable floor plans and fashionable finishes create a feel that is decidedly upscale and refreshingly inviting.
Tree-lined streets, lush courtyards, generous balconies and more. These are the finer touches that make this neighborhood charming and give it the warmth of home. Tapestry's gracious atmosphere is reflected not only in its outdoor surroundings, but also in the many extras that go a long way.
Floor Plans + Pricing
Boucle

Cashmere

Cotton

Brocade

Canvas

Denim

Fringe

Herringbone

Linen

Paisley

Medallion

Oxford

Plaid

Ribbon

Satin

Tweed

Velvet

Silk

Taffeta

Floor plans are artist's rendering. All dimensions are approximate. Actual product and specifications may vary in dimension or detail. Not all features are available in every rental home. Prices and availability are subject to change. Rent is based on monthly frequency. Additional fees may apply, such as but not limited to package delivery, trash, water, amenities, etc. Deposits vary. Please see a representative for details.
Manager Info
Greystar
Monday
09:00 AM - 06:00 PM
Tuesday
09:00 AM - 06:00 PM
Wednesday
09:00 AM - 06:00 PM
Thursday
09:00 AM - 06:00 PM
Friday
09:00 AM - 06:00 PM
Saturday
10:00 AM - 05:00 PM
Schools
Data by Greatschools.org
Note: GreatSchools ratings are based on a comparison of test results for all schools in the state. It is designed to be a starting point to help parents make baseline comparisons, not the only factor in selecting the right school for your family. Learn More
Features
Interior
Disability Access
Air Conditioning
Balcony
Cable Ready
Ceiling Fan(s)
Dishwasher
Elevator
Garden Tub
Hardwood Flooring
Island Kitchens
Microwave
New/Renovated Interior
Oversized Closets
Stainless Steel Appliances
View
Washer & Dryer In Unit
Garbage Disposal
Patio
Refrigerator
Energy Star certified Appliances
Community
Accepts Credit Card Payments
Accepts Electronic Payments
Business Center
Clubhouse
Emergency Maintenance
Extra Storage
Fitness Center
Gated Access
High Speed Internet Access
Swimming Pool
Trail, Bike, Hike, Jog
Wireless Internet Access
Conference Room
Controlled Access
On Site Maintenance
On Site Management
Recreation Room
Green Space
Non-Smoking
Other
Level 04
ADA Handicap Access
Closet Custom
TV and Game Lounge
Den
Outdoor kitchen
Balcony Large
Zen Courtyard
Patio Large
Near Retail
Penthouse
Cardio Theater with On Demand Fitness
View Pool
Pet Spa
View Garden
Premium 01
View Mountain
View Mountain II
Balcony Juliet
We take fraud seriously. If something looks fishy, let us know.

