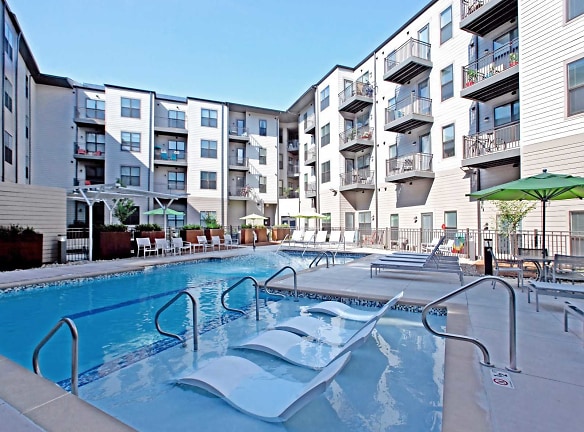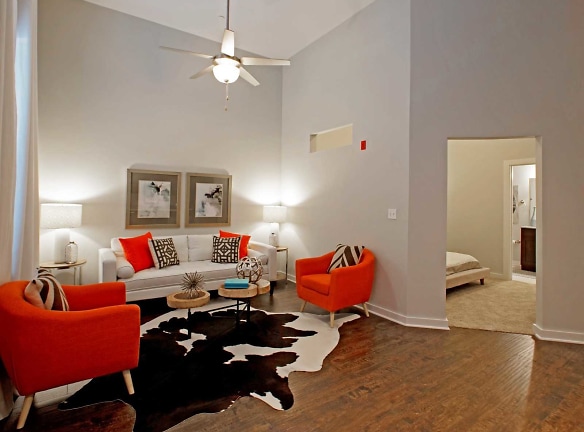- Home
- Tennessee
- Chattanooga
- Apartments
- Vista Cameron Harbor Apartments
$1,264+per month
Vista Cameron Harbor Apartments
805 Canal St
Chattanooga, TN 37402
1-2 bed, 1-2 bath • 547+ sq. ft.
8 Units Available
Managed by Evergreen Real Estate
Quick Facts
Property TypeApartments
Deposit$--
NeighborhoodDowntown
Application Fee55
Lease Terms
Variable Lease TermsPet Policy: $400 non-refundable pet fee for one pet, $550 for two (2 pets max) ( restricted breeds apply)$15 per month in pet rent per pet
Pets
Dogs Allowed, Cats Allowed, Breed Restriction
* Dogs Allowed $15 Monthly Pet Rent Per Pet, Cats Allowed $400 Pet Fee-$550 for 2- 2 Pet Max, Breed Restriction No Aggressive Breeds
Description
Vista Cameron Harbor
AT THE HEART OF IT ALL
Our homes have something for everyone! You will love our resort-style swimming pool as well as our grilling stations and fire pits. We also have bicycle and kayak storage on the property for your convenience. Beautiful river and mountain views abound at Vista Cameron Harbor. Come see us today to take a tour of our community and see why you should call Vista Cameron Harbor your new home in Chattanooga!
Our homes have something for everyone! You will love our resort-style swimming pool as well as our grilling stations and fire pits. We also have bicycle and kayak storage on the property for your convenience. Beautiful river and mountain views abound at Vista Cameron Harbor. Come see us today to take a tour of our community and see why you should call Vista Cameron Harbor your new home in Chattanooga!
Floor Plans + Pricing
The Holston

1 bd, 1 ba
547+ sq. ft.
Terms: Per Month
Deposit: Please Call
The Hudson
No Image Available
$1,264+
1 bd, 1 ba
595+ sq. ft.
Terms: Per Month
Deposit: Please Call
The Davidson

1 bd, 1 ba
681+ sq. ft.
Terms: Per Month
Deposit: Please Call
The Russell

1 bd, 1 ba
701+ sq. ft.
Terms: Per Month
Deposit: Please Call
The Laurel

2 bd, 2 ba
1084+ sq. ft.
Terms: Per Month
Deposit: Please Call
The Finley

$1,929
2 bd, 2 ba
1124+ sq. ft.
Terms: Per Month
Deposit: Please Call
The Radnor

2 bd, 2 ba
1172+ sq. ft.
Terms: Per Month
Deposit: $700
The Harper

$1,449+
1 bd, 1 ba
749-754+ sq. ft.
Terms: Per Month
Deposit: Please Call
The Roanoke

1 bd, 1 ba
661-676+ sq. ft.
Terms: Per Month
Deposit: Please Call
The Norwood

2 bd, 2 ba
976-1000+ sq. ft.
Terms: Per Month
Deposit: Please Call
The Savannah

2 bd, 2 ba
986-1031+ sq. ft.
Terms: Per Month
Deposit: Please Call
The Sawyer

$1,329+
1 bd, 1 ba
629-662+ sq. ft.
Terms: Per Month
Deposit: Please Call
Floor plans are artist's rendering. All dimensions are approximate. Actual product and specifications may vary in dimension or detail. Not all features are available in every rental home. Prices and availability are subject to change. Rent is based on monthly frequency. Additional fees may apply, such as but not limited to package delivery, trash, water, amenities, etc. Deposits vary. Please see a representative for details.
Manager Info
Evergreen Real Estate
Sunday
Closed.
Monday
09:00 AM - 06:00 PM
Tuesday
09:00 AM - 06:00 PM
Wednesday
09:00 AM - 06:00 PM
Thursday
09:00 AM - 06:00 PM
Friday
09:00 AM - 06:00 PM
Saturday
10:00 AM - 04:00 PM
Schools
Data by Greatschools.org
Note: GreatSchools ratings are based on a comparison of test results for all schools in the state. It is designed to be a starting point to help parents make baseline comparisons, not the only factor in selecting the right school for your family. Learn More
Features
Interior
Disability Access
Air Conditioning
Balcony
Cable Ready
Ceiling Fan(s)
Dishwasher
Elevator
Hardwood Flooring
Microwave
Stainless Steel Appliances
Washer & Dryer Connections
Garbage Disposal
Refrigerator
Community
Clubhouse
Emergency Maintenance
Fitness Center
High Speed Internet Access
Pet Park
Swimming Pool
Trail, Bike, Hike, Jog
Wireless Internet Access
On Site Maintenance
On Site Management
Luxury Community
Lifestyles
Luxury Community
Other
Beautiful brushed nickel blinds
Coffee bar
Convenient street parking for guests
Digital programmable thermostat*
Emergency after-hours maintenance
Energy efficient HVAC & water heater
Free parking for residents
High ceilings*
High ceilings*
Package delivery acceptance in office
Patios & balconies*
Pet spa and bark park
Resort-style saltwater pool
Spacious walk-in closets*
Washer and dryer provided (with additional fee)
Wi-Fi provided in common area
We take fraud seriously. If something looks fishy, let us know.

