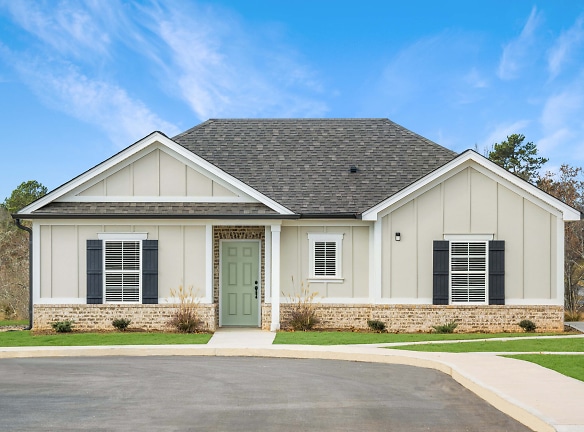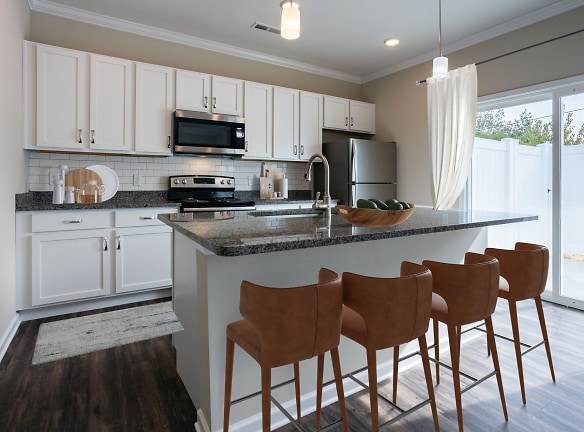- Home
- Tennessee
- Chattanooga
- Apartments
- Forest Hill Villas Apartment Homes
$1,930+per month
Forest Hill Villas Apartment Homes
6412 Shallowford Rd
Chattanooga, TN 37421
1-2 bed, 1-2 bath • 1,280+ sq. ft.
2 Units Available
Managed by S & S Property Management
Quick Facts
Property TypeApartments
Deposit$--
NeighborhoodShepherd Community
Application Fee50
Lease Terms
Variable
Pets
Cats Allowed, Dogs Allowed
* Cats Allowed We welcome 2 pets per apartment home. The maximum weight allowed is 50 lbs. The non-refundable pet fee is $250 for the first pet or $450 for two pets. The pet rent is $25 per pet per month. Some breed restrictions apply. Please call our leasing office for our complete pet policy and please be courteous to your neighbors and clean up after your pet. Weight Restriction: 50 lbs, Dogs Allowed We welcome 2 pets per apartment home. The maximum weight allowed is 50 lbs. The non-refundable pet fee is $250 for the first pet or $450 for two pets. The pet rent is $25 per pet per month. Some breed restrictions apply. Please call our leasing office for our complete pet policy and please be courteous to your neighbors and clean up after your pet. Weight Restriction: 50 lbs
Description
Forest Hill Villas Apartment Homes
Find your private oasis at Forest Hill Villas in Chattanooga, TN. Conveniently located near Hamilton Place, our community boasts a unique living experience with detached 1 and 2 bedroom homes that rent with the ease of apartments but live like houses. Come home to spacious floor plans in a quiet neighborhood. Whether you're a gourmet chef or a master of the microwave, you'll love your modern kitchen that features stainless steel appliances and granite countertops with a dishwasher for easy clean-up and hardwood-style floors throughout.
Floor Plans + Pricing
The Rossa 1x1

1 bd, 1 ba
Terms: Per Month
Deposit: Please Call
The Rossa II 1x1

1 bd, 1 ba
Terms: Per Month
Deposit: Please Call
The Casetta 2x2

$1,930
2 bd, 2 ba
1280+ sq. ft.
Terms: Per Month
Deposit: Please Call
Floor plans are artist's rendering. All dimensions are approximate. Actual product and specifications may vary in dimension or detail. Not all features are available in every rental home. Prices and availability are subject to change. Rent is based on monthly frequency. Additional fees may apply, such as but not limited to package delivery, trash, water, amenities, etc. Deposits vary. Please see a representative for details.
Manager Info
S & S Property Management
Monday
09:00 AM - 05:30 PM
Tuesday
09:00 AM - 05:30 PM
Wednesday
09:00 AM - 05:30 PM
Thursday
09:00 AM - 05:30 PM
Friday
09:00 AM - 05:30 PM
Schools
Data by Greatschools.org
Note: GreatSchools ratings are based on a comparison of test results for all schools in the state. It is designed to be a starting point to help parents make baseline comparisons, not the only factor in selecting the right school for your family. Learn More
Features
Interior
Stainless Steel Appliances
Washer & Dryer Connections
Patio
Community
Emergency Maintenance
Swimming Pool
Other
Cornhole
Ping Pong
Large pool
Air conditioning - central air
Grill Area
Firepit
Good guest parking
Excellent access
Grilling Stations
Detached Houses, singles and twins
24hr. Emergency maintenance
Community Firepit
Outdoor games
Cable
Large enclosed patio
Upgraded front cabinets
Entry closet
Doors with peepholes
Kitchen island cooktop or sink
Subway tile backsplash
Ceiling fan master bedroom
Laminate (wood-look)
Vent-a-hood microwave
Refrigerator with ice
Private entry
Fully Upgraded Kitchen
Wood-style laminate kitchen floor
Eat-in area
Washer/Dryer Hookups
Separate toilet master bath
Dbl vanity sinks master bath
Ceiling fan guest bedroom
We take fraud seriously. If something looks fishy, let us know.

