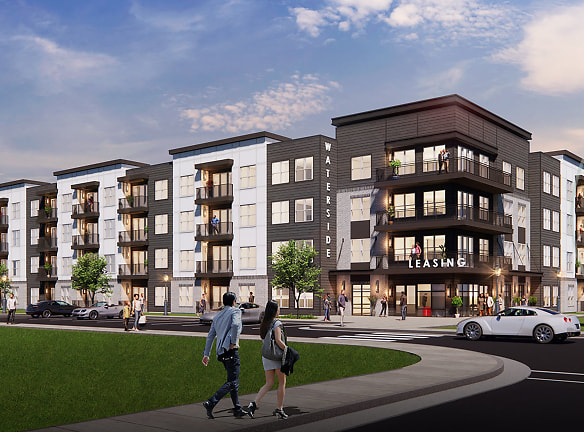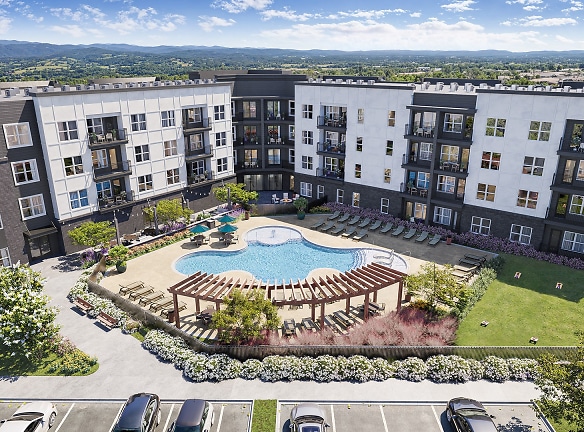- Home
- Tennessee
- Chattanooga
- Apartments
- Populus Waterside Apartments
Special Offer
Contact Property
BRAND NEW STUDIO, 1, 2, & 3 BEDROOM LUXURY APARTMENT HOMES!
LOOK AND LEASE TODAY TO RECEIVE A WAIVED APPLICATION AND ADMINISTRATION FEE PLUS RECEIVE TWO MONTHS FREE RENT!*
*OFFER APPLIES TO THE NEXT 5 APPLICATIONS AND MOVE-IN BY April 30th.
LOOK AND LEASE TODAY TO RECEIVE A WAIVED APPLICATION AND ADMINISTRATION FEE PLUS RECEIVE TWO MONTHS FREE RENT!*
*OFFER APPLIES TO THE NEXT 5 APPLICATIONS AND MOVE-IN BY April 30th.
$1,400+per month
Populus Waterside Apartments
2511 Gunbarrel Road
Chattanooga, TN 37421
Studio-3 bed, 1-2 bath • 600+ sq. ft.
10+ Units Available
Managed by RAM Partners, LLC
Quick Facts
Property TypeApartments
Deposit$--
Lease Terms
Variable
Pets
Cats Allowed, Dogs Allowed
* Cats Allowed Dogs & Cats Welcome. No Aggressive Breeds, Dogs Allowed Dogs & Cats Welcome. No Aggressive Breeds
Description
Populus Waterside
Peacefully tucked away in the hills of Chattanooga, you'll find a community where home comes a little more naturally. A place where intown connectivity goes hand-in-hand with a tranquil escape, rolling hills give way to unparalleled convenience, and a more balanced way of living is effortless. Warm, welcoming amenities create an energizing atmosphere, and modern studio, one-, two-, and three-bedroom homes inspire serenity with every square inch. Find your personal retreat at Populus Waterside.
Floor Plans + Pricing
S1

S2

A1

A2

A1A

A3

B1A

B2

B1

B3

C1

Floor plans are artist's rendering. All dimensions are approximate. Actual product and specifications may vary in dimension or detail. Not all features are available in every rental home. Prices and availability are subject to change. Rent is based on monthly frequency. Additional fees may apply, such as but not limited to package delivery, trash, water, amenities, etc. Deposits vary. Please see a representative for details.
Manager Info
RAM Partners, LLC
Monday
09:00 AM - 06:00 PM
Tuesday
09:00 AM - 06:00 PM
Wednesday
09:00 AM - 06:00 PM
Thursday
09:00 AM - 06:00 PM
Friday
09:00 AM - 06:00 PM
Saturday
10:00 AM - 05:00 PM
Schools
Data by Greatschools.org
Note: GreatSchools ratings are based on a comparison of test results for all schools in the state. It is designed to be a starting point to help parents make baseline comparisons, not the only factor in selecting the right school for your family. Learn More
Features
Interior
Ceiling Fan(s)
Stainless Steel Appliances
Vaulted Ceilings
Washer & Dryer In Unit
Community
Business Center
Clubhouse
Extra Storage
Gated Access
Pet Park
Swimming Pool
Controlled Access
EV Charging Stations
Other
Clubroom
Stainless Steel General Electric Appliances
Resort Style Pool with Sun Shelf & Tanning Ledge
Tile Kitchen Backsplashes
Quartz Countertops
LVT Flooring in Common Areas
Outdoor Firepit & Grilling Stations
Washer & Dryer In Each Unit
9 ft Ceilings
Controlled Access Main Building
Carpeted Bedrooms
Vehicular Access Gate
Ceramic Tile Shower/Tub Surrounds
Private Garages & Storage
Ceiling Fans
Parcel Room
Mail Room
Game Room
Dog Park & Dog Wash
Bike Storage & Repair Room
We take fraud seriously. If something looks fishy, let us know.

