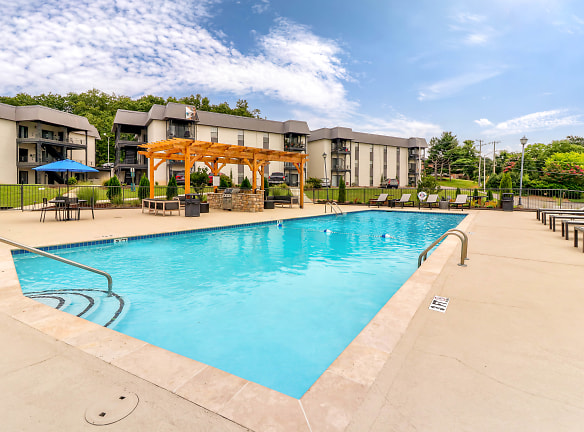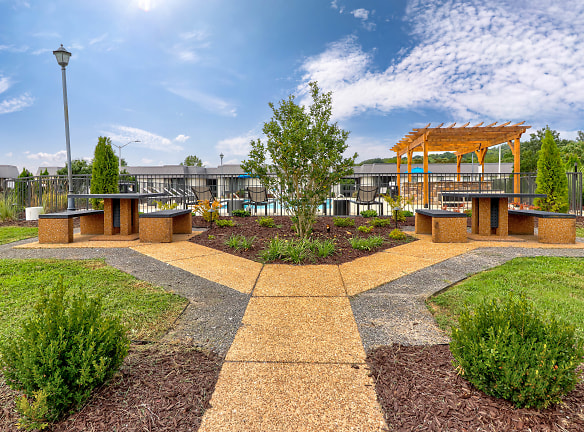- Home
- Tennessee
- Chattanooga
- Apartments
- The Shoals At Chickamauga Lake Apartments
Special Offer
Contact Property
Ask us about our new Gear Room that offers bike storage, bike repair station, access to camping gear, kayaks & more!
$1,275+per month
The Shoals At Chickamauga Lake Apartments
5873 Lake Resort Ter
Chattanooga, TN 37415
Studio-3 bed, 1-3 bath • 600+ sq. ft.
2 Units Available
Managed by RAM Partners, LLC
Quick Facts
Property TypeApartments
Deposit$--
Lease Terms
Lease terms are variable. Please inquire with property staff.
Pets
Cats Allowed, Dogs Allowed
* Cats Allowed One time fee - $350 for 1 Pet and $500 for 2 Pets. No weight limit. Breed Restrictions Apply, Dogs Allowed One time fee - $350 for 1 Pet and $500 for 2 Pets. No weight limit. Breed Restrictions Apply
Description
The Shoals at Chickamauga Lake
We've reimagined The Shoals for those eager to be outdoors whether simply to watch the sunrise over the water from your balcony or as a launching point for an afternoon jog along the Chattanooga Riverwalk. At The Shoals, it's easy to imagine Saturday mornings exploring nearby Greenway Farms or heading out for a weekend spent exploring the Tennessee River Valley.
Floor Plans + Pricing
Marsh

Delta

Valley

Oxbow

Bluffview

Hillside

Highland

Ridge

Peak

Summit

Floor plans are artist's rendering. All dimensions are approximate. Actual product and specifications may vary in dimension or detail. Not all features are available in every rental home. Prices and availability are subject to change. Rent is based on monthly frequency. Additional fees may apply, such as but not limited to package delivery, trash, water, amenities, etc. Deposits vary. Please see a representative for details.
Manager Info
RAM Partners, LLC
Monday
09:00 AM - 06:00 PM
Tuesday
09:00 AM - 06:00 PM
Wednesday
09:00 AM - 06:00 PM
Thursday
09:00 AM - 06:00 PM
Friday
09:00 AM - 06:00 PM
Saturday
10:00 AM - 05:00 PM
Schools
Data by Greatschools.org
Note: GreatSchools ratings are based on a comparison of test results for all schools in the state. It is designed to be a starting point to help parents make baseline comparisons, not the only factor in selecting the right school for your family. Learn More
Features
Interior
Disability Access
Short Term Available
Air Conditioning
Balcony
Cable Ready
Dishwasher
Hardwood Flooring
Microwave
Oversized Closets
View
Washer & Dryer Connections
Garbage Disposal
Patio
Refrigerator
Community
Accepts Credit Card Payments
Accepts Electronic Payments
Business Center
Clubhouse
Emergency Maintenance
Extra Storage
Fitness Center
Laundry Facility
Pet Park
Swimming Pool
Trail, Bike, Hike, Jog
Other
Washer/Dryer
Private Balcony or Patio
Black Kitchen Appliance Package
Outdoor Grill and Picnic Area
Fabulous Chickamauga Lake Views
Private Off-Lease Dog Park
Spacious Floor Plans with Walk-In Closets
Air Conditioner
Bike Racks
W/D Hookup
Smoke Free Policy
We take fraud seriously. If something looks fishy, let us know.

