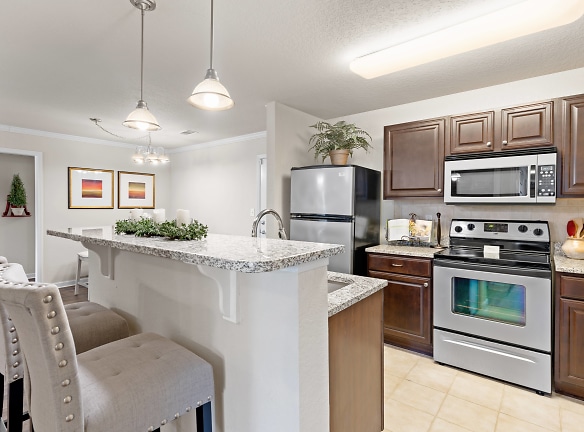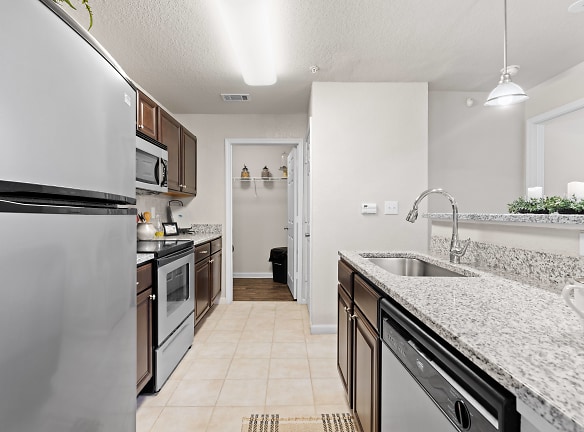- Home
- Tennessee
- Chattanooga
- Apartments
- Haven At Commons Park Apartments
Contact Property
$1,343+per month
Haven At Commons Park Apartments
7477 Common Blvd
Chattanooga, TN 37421
1-3 bed, 1-2 bath • 816+ sq. ft.
4 Units Available
Managed by Inland Residential Real Estate Services LLC
Quick Facts
Property TypeApartments
Deposit$--
NeighborhoodTwin Brook Community Club
Lease Terms
Our lease terms are: 6 months, 7 months, 8 months, 9 months, 10 months, 11 months, 12 months, 13 months, 14 months, 15 months. (Please note that lease terms may vary, are subject to change without notice, and are based on availability. Inquire with property staff for complete details).
Pets
Cats Allowed, Dogs Allowed
* Cats Allowed Some Breed Restrictions Apply. Fee And Rent Are Per Pet., Dogs Allowed Some Breed Restrictions Apply. Fee And Rent Are Per Pet.
Description
Haven at Commons Park
Comfort, luxury and adventure await in your new home. Discover our spacious 1, 2, and 3-bedroom apartment homes boasting chef-caliber kitchens, granite countertops, walk-in closets, private balconies, and cozy sunrooms. Our community offers a wealth of enticing features to enhance your lifestyle. Stay connected with free Wi-Fi areas, keep your car shining at our car care center and unwind at our resort-style pool.That's just the beginning. Tucked between the mountains, along the beautiful Tennessee River, adventure awaits in the Scenic City. Explore the vibrant culture, history and attractions that make Chattanooga truly unforgettable. Immerse yourself in our connected community with planned social gatherings, educational workshops, fitness classes and cultural activities. We're dedicated to creating an environment where residents thrive. Made for the special moments, and everything in-between, we welcome you to our Inland Residential community.
Floor Plans + Pricing
1

1A

2

2A

3

3A

Floor plans are artist's rendering. All dimensions are approximate. Actual product and specifications may vary in dimension or detail. Not all features are available in every rental home. Prices and availability are subject to change. Rent is based on monthly frequency. Additional fees may apply, such as but not limited to package delivery, trash, water, amenities, etc. Deposits vary. Please see a representative for details.
Manager Info
Inland Residential Real Estate Services LLC
Monday
10:00 AM - 06:00 PM
Tuesday
10:00 AM - 06:00 PM
Wednesday
10:00 AM - 06:00 PM
Thursday
10:00 AM - 06:00 PM
Friday
10:00 AM - 06:00 PM
Saturday
10:00 AM - 05:00 PM
Schools
Data by Greatschools.org
Note: GreatSchools ratings are based on a comparison of test results for all schools in the state. It is designed to be a starting point to help parents make baseline comparisons, not the only factor in selecting the right school for your family. Learn More
Features
Interior
Disability Access
Furnished Available
Short Term Available
Air Conditioning
Balcony
Cable Ready
Ceiling Fan(s)
Dishwasher
Fireplace
Hardwood Flooring
Island Kitchens
Microwave
Oversized Closets
Stainless Steel Appliances
Washer & Dryer In Unit
Garbage Disposal
Patio
Refrigerator
Community
Accepts Credit Card Payments
Accepts Electronic Payments
Business Center
Clubhouse
Emergency Maintenance
Extra Storage
Fitness Center
Gated Access
Green Community
High Speed Internet Access
Pet Park
Playground
Swimming Pool
Wireless Internet Access
On Site Maintenance
On Site Management
Other
Air Conditioner
Clubhouse Patio Sunroom
Sparkling Pool
Community Grill
Heated Outdoor Spa
State-of-the-Art Fitness Center
Mind-Body Wellness Center
Dog Park
Attached & Detached Garages with Remotes
Resident Business Center with WiFi Access
Car Care Center
Professional Management Team
Full Sized In-Unit Washer & Dryer
Hardwood Style Flooring*
Wood Burning Fireplaces*
Walk-In Closets
Jetted Garden Tubs
Private Balconies or Sunrooms
Ceramic Tile Kitchens & Foyers
Stainless Finish Appliances
Gourmet Kitchens
Spacious Pantry
We take fraud seriously. If something looks fishy, let us know.

